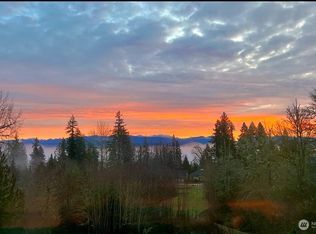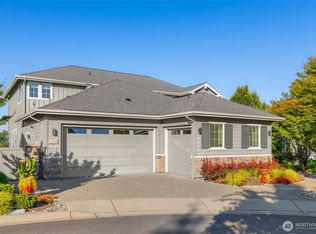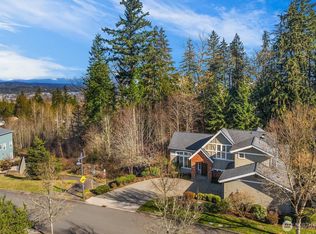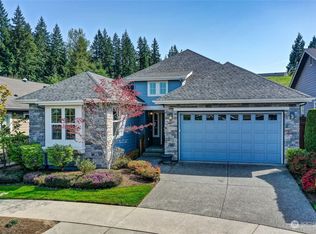Sold
Listed by:
Mylo A. Adams,
Windermere Bellevue Commons,
Sidney E. Adams,
Windermere Bellevue Commons
Bought with: John L. Scott, Inc.
$2,650,000
12602 240th Place NE, Redmond, WA 98053
3beds
3,360sqft
Single Family Residence
Built in 2009
9,369.76 Square Feet Lot
$2,633,700 Zestimate®
$789/sqft
$5,448 Estimated rent
Home value
$2,633,700
$2.42M - $2.87M
$5,448/mo
Zestimate® history
Loading...
Owner options
Explore your selling options
What's special
Elegant Mary Hill floorplan, largest of the Estate Collection, offers breathtaking, unobstructed views of the Cascade Mountain Range, perched high above Redmond Ridge golf course's 15th hole Par 3 green. Exceptional designer upgrades throughout this home. Luxurious Primary Suite features a built-in dresser, matching nightstands and king headboard. Gorgeous primary bathroom complete with double vanities, free standing soaking tub, separate shower and amazing circular walk-in closet including perfectly designed closet system. Meticulously designed 2,000 bottle wine room with fully climatized wine storage system. State of the art theater room, complete with sectional sofa. Beautiful 1,000 sqft view deck, ideal for entertaining large groups.
Zillow last checked: 8 hours ago
Listing updated: June 07, 2025 at 04:01am
Listed by:
Mylo A. Adams,
Windermere Bellevue Commons,
Sidney E. Adams,
Windermere Bellevue Commons
Bought with:
Rick Smith, 18229
John L. Scott, Inc.
Source: NWMLS,MLS#: 2343776
Facts & features
Interior
Bedrooms & bathrooms
- Bedrooms: 3
- Bathrooms: 4
- Full bathrooms: 3
- 1/2 bathrooms: 1
- Main level bathrooms: 3
- Main level bedrooms: 2
Primary bedroom
- Level: Main
Bedroom
- Level: Main
Bathroom full
- Level: Main
Bathroom full
- Level: Main
Other
- Level: Main
Dining room
- Level: Main
Entry hall
- Level: Main
Great room
- Level: Main
Kitchen with eating space
- Level: Main
Living room
- Level: Main
Utility room
- Level: Main
Heating
- Fireplace, Heat Pump, Natural Gas
Cooling
- Heat Pump
Appliances
- Included: Dishwasher(s), Disposal, Double Oven, Dryer(s), Microwave(s), Refrigerator(s), Stove(s)/Range(s), Washer(s), Garbage Disposal, Water Heater: Gas, Water Heater Location: Garage
Features
- Bath Off Primary, Ceiling Fan(s), Dining Room, High Tech Cabling, Loft
- Flooring: Ceramic Tile, Hardwood, Carpet
- Windows: Double Pane/Storm Window, Skylight(s)
- Number of fireplaces: 1
- Fireplace features: Gas, Main Level: 1, Fireplace
Interior area
- Total structure area: 3,360
- Total interior livable area: 3,360 sqft
Property
Parking
- Total spaces: 2
- Parking features: Attached Garage
- Attached garage spaces: 2
Features
- Entry location: Main
- Patio & porch: Bath Off Primary, Ceiling Fan(s), Ceramic Tile, Double Pane/Storm Window, Dining Room, Fireplace, High Tech Cabling, Loft, Security System, Skylight(s), Water Heater
- Pool features: Community
- Has view: Yes
- View description: Golf Course, Mountain(s), See Remarks
Lot
- Size: 9,369 sqft
- Features: Paved, Sidewalk, Cable TV, Deck, Fenced-Fully, Gas Available, High Speed Internet, Sprinkler System
- Topography: Sloped
Details
- Parcel number: 8682320410
- Zoning description: Jurisdiction: County
- Special conditions: Standard
- Other equipment: Leased Equipment: Security System
Construction
Type & style
- Home type: SingleFamily
- Architectural style: Craftsman
- Property subtype: Single Family Residence
Materials
- Cement Planked, Stone, Cement Plank
- Foundation: Poured Concrete
- Roof: Composition
Condition
- Very Good
- Year built: 2009
Details
- Builder name: Shea Homes
Utilities & green energy
- Electric: Company: Puget Sound Energy
- Sewer: Available, Sewer Connected, Company: City of Redmond
- Water: Community, Company: City of Redmond
- Utilities for property: Xfinity, Xfinity
Community & neighborhood
Security
- Security features: Security System
Community
- Community features: Age Restriction, Athletic Court, CCRs, Clubhouse, Golf, Playground, Trail(s)
Senior living
- Senior community: Yes
Location
- Region: Redmond
- Subdivision: Trilogy
HOA & financial
HOA
- HOA fee: $340 monthly
- Association phone: 425-216-1510
Other
Other facts
- Listing terms: Cash Out,Conventional
- Cumulative days on market: 2 days
Price history
| Date | Event | Price |
|---|---|---|
| 5/7/2025 | Sold | $2,650,000$789/sqft |
Source: | ||
| 4/4/2025 | Pending sale | $2,650,000$789/sqft |
Source: | ||
| 4/3/2025 | Listed for sale | $2,650,000+104.6%$789/sqft |
Source: | ||
| 3/3/2016 | Sold | $1,295,000-4.1%$385/sqft |
Source: | ||
| 1/23/2016 | Pending sale | $1,350,000$402/sqft |
Source: John L Scott Real Estate #881414 | ||
Public tax history
| Year | Property taxes | Tax assessment |
|---|---|---|
| 2024 | $16,368 +8.6% | $1,769,000 +16.1% |
| 2023 | $15,070 -7.8% | $1,524,000 -19.5% |
| 2022 | $16,340 +15.5% | $1,892,000 +35.7% |
Find assessor info on the county website
Neighborhood: 98053
Nearby schools
GreatSchools rating
- 8/10Laura Ingalls Wilder Elementary SchoolGrades: PK-5Distance: 1.3 mi
- 8/10Timberline Middle SchoolGrades: 6-8Distance: 1.7 mi
- 10/10Redmond High SchoolGrades: 9-12Distance: 4.4 mi
Sell for more on Zillow
Get a free Zillow Showcase℠ listing and you could sell for .
$2,633,700
2% more+ $52,674
With Zillow Showcase(estimated)
$2,686,374


