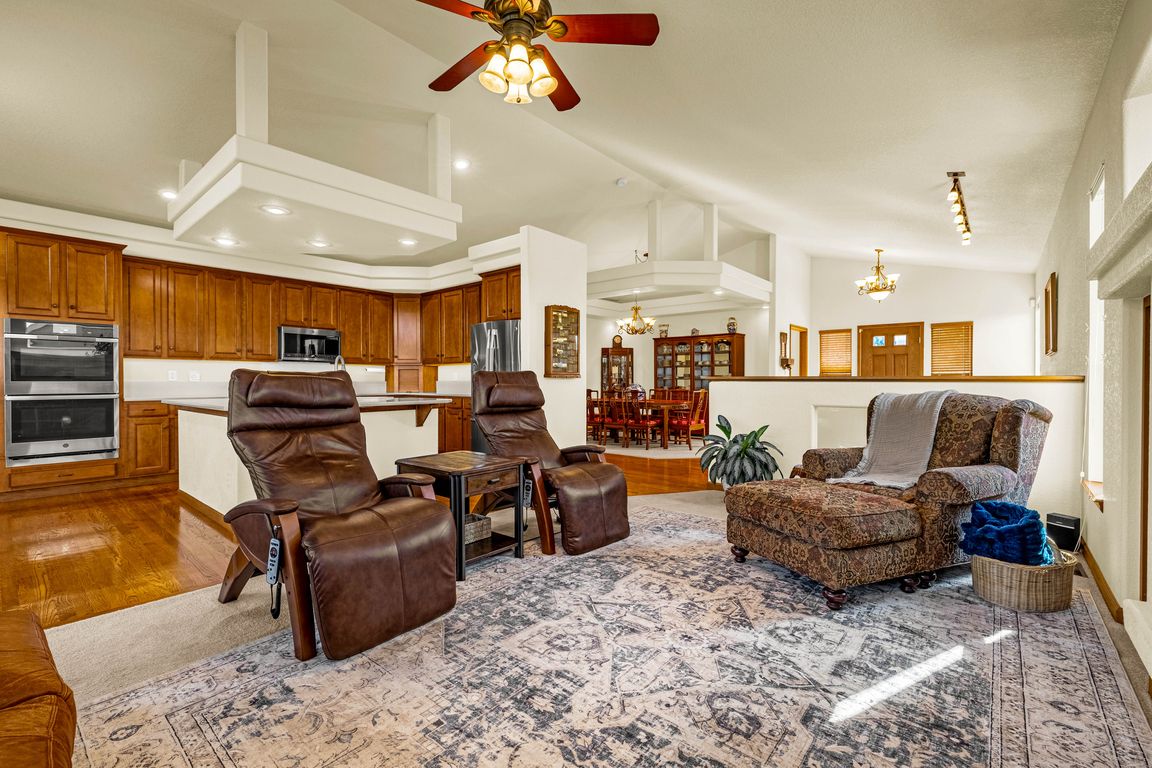
PendingPrice cut: $25K (10/10)
$800,000
3beds
3,788sqft
12602 Timberglen Terrace, Colorado Springs, CO 80921
3beds
3,788sqft
Single family residence
Built in 2004
0.30 Acres
3 Attached garage spaces
$211 price/sqft
$380 quarterly HOA fee
What's special
UNMATCHED Front Range views, refined finishes, and a seamless ranch-style layout — this home captures the very best of Colorado Springs living! This stunning home features unobstructed views of the entire Front Range, including the majestic Pikes Peak, from the covered composite deck. The views can also be enjoyed from the ...
- 43 days |
- 157 |
- 3 |
Source: REcolorado,MLS#: 4138830
Travel times
Living Room
Kitchen
Primary Bedroom
Zillow last checked: 8 hours ago
Listing updated: November 24, 2025 at 01:02pm
Listed by:
Gregory Luczak 719-271-8888 GregoryLuczak@gmail.com,
Coldwell Banker Realty BK,
Amy Thompson 719-744-4955,
Coldwell Banker Realty BK
Source: REcolorado,MLS#: 4138830
Facts & features
Interior
Bedrooms & bathrooms
- Bedrooms: 3
- Bathrooms: 3
- Full bathrooms: 3
- Main level bathrooms: 2
- Main level bedrooms: 1
Bedroom
- Description: Bath Adjoins, Carpet, Walk-Out
- Features: Primary Suite
- Level: Main
- Area: 340 Square Feet
- Dimensions: 17 x 20
Bedroom
- Description: Carpet
- Level: Basement
- Area: 143 Square Feet
- Dimensions: 11 x 13
Bedroom
- Description: Carpet
- Level: Basement
- Area: 192 Square Feet
- Dimensions: 12 x 16
Bathroom
- Level: Main
Bathroom
- Level: Main
Bathroom
- Level: Basement
Dining room
- Description: Formal
- Level: Main
- Area: 132 Square Feet
- Dimensions: 11 x 12
Family room
- Description: Carpet, Walk-Out
- Level: Basement
- Area: 1200 Square Feet
- Dimensions: 30 x 40
Kitchen
- Description: Breakfast Bar, Eat-In/Country, Gourmet, Walk-Out
- Level: Main
- Area: 280 Square Feet
- Dimensions: 14 x 20
Living room
- Description: Built-Ins, Carpet, Fireplace, Formal, Great Room
- Level: Main
- Area: 280 Square Feet
- Dimensions: 14 x 20
Office
- Description: Natural Wood
- Level: Main
- Area: 168 Square Feet
- Dimensions: 12 x 14
Heating
- Forced Air
Cooling
- Central Air
Appliances
- Included: Cooktop, Dishwasher, Disposal, Double Oven, Microwave, Range, Refrigerator
Features
- Basement: Full,Walk-Out Access
Interior area
- Total structure area: 3,788
- Total interior livable area: 3,788 sqft
- Finished area above ground: 1,894
- Finished area below ground: 1,604
Video & virtual tour
Property
Parking
- Total spaces: 3
- Parking features: Garage - Attached
- Attached garage spaces: 3
Features
- Levels: One
- Stories: 1
Lot
- Size: 0.3 Acres
Details
- Parcel number: 6208405005
- Zoning: PUD HS
- Special conditions: Standard
Construction
Type & style
- Home type: SingleFamily
- Property subtype: Single Family Residence
Materials
- Frame
- Roof: Composition
Condition
- Year built: 2004
Utilities & green energy
- Sewer: Public Sewer
- Water: Public
Community & HOA
Community
- Subdivision: Stone Crossing At Middle Creek
HOA
- Has HOA: Yes
- Services included: Maintenance Grounds, Snow Removal, Trash
- HOA fee: $380 quarterly
- HOA name: STONE CROSSING AT MIDDLE CREEK HOA
- HOA phone: 719-471-1703
Location
- Region: Colorado Springs
Financial & listing details
- Price per square foot: $211/sqft
- Tax assessed value: $767,668
- Annual tax amount: $2,457
- Date on market: 10/16/2025
- Listing terms: Cash,FHA,VA Loan
- Exclusions: Sellers Personal Property, Ring Doorbell And Camera(S), Shelves In Storage Room, Vice
- Ownership: Individual