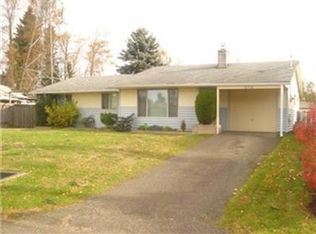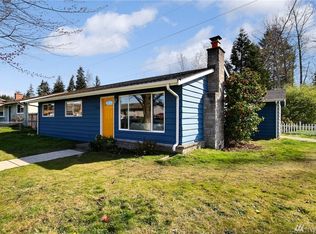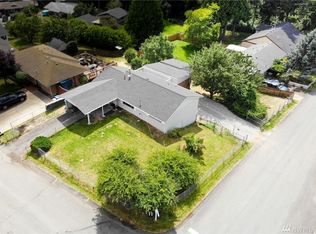Welcome to this beautiful home located at Renton Highlands on a corner lot. The house has 4bd, 3.5 baths. When you enter the home you will notice spacious living room and open kitchen with new stainless steel appliances, quartz counters, a lot of kitchen cabinets, big island, walk-in pantry and many more. Two gorgeous master bedrooms with large closets and full baths. Big backyard perfect for any entertaining. The house has great location, close to local stores, restaurants, schools and freeway.
This property is off market, which means it's not currently listed for sale or rent on Zillow. This may be different from what's available on other websites or public sources.


