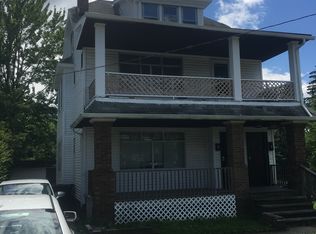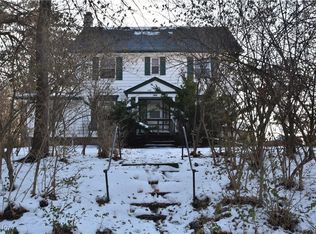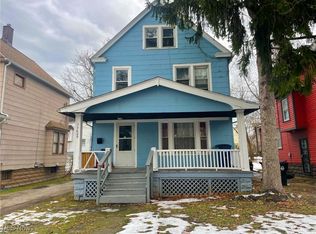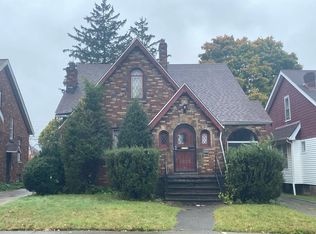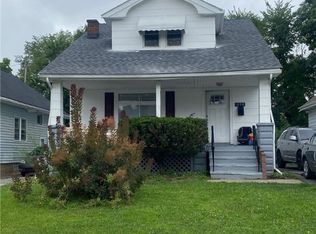Welcome to this charming and recently renovated 4-bedroom, 1-bath bungalow ideally situated on the border of Garfield Heights and Cleveland. This thoughtfully updated home blends classic character with modern finishes, offering comfortable living for homeowners and investors alike.
Step inside to find a refreshed interior with neutral tones, updated flooring, and a spacious layout. The main level features a bright living area, two generous bedrooms, and a stylishly updated full bathroom. Upstairs, you'll find two additional bedrooms that provide flexibility for guest rooms, a home office, or a creative space.
Enjoy your morning coffee or unwind in the evening on the private balcony overlooking the backyard—a rare bonus perfect for quiet relaxation or entertaining. The unfinished basement offers ample storage and the potential for future customization.
Conveniently located near schools, shopping, parks, and highway access, this home offers easy city living with suburban comfort. Whether you're a first-time buyer or looking to expand your investment portfolio, this property is a must-see!
For sale
$129,900
12604 Beachwood Ave, Cleveland, OH 44105
4beds
--sqft
Est.:
Single Family Residence
Built in 1917
4,238.39 Square Feet Lot
$-- Zestimate®
$--/sqft
$-- HOA
What's special
Private balconySpacious layoutUpdated flooringNeutral tones
- 156 days |
- 73 |
- 2 |
Zillow last checked: 8 hours ago
Listing updated: November 06, 2025 at 05:53am
Listing Provided by:
Timothy Brown 216-434-0674 tbrownrealestate1963@gmail.com,
Key Realty
Source: MLS Now,MLS#: 5141433 Originating MLS: Akron Cleveland Association of REALTORS
Originating MLS: Akron Cleveland Association of REALTORS
Tour with a local agent
Facts & features
Interior
Bedrooms & bathrooms
- Bedrooms: 4
- Bathrooms: 1
- Full bathrooms: 1
Dining room
- Description: Flooring: Carpet
- Level: First
- Dimensions: 12 x 14
Kitchen
- Level: First
Living room
- Description: Flooring: Carpet
- Features: Fireplace
- Level: First
- Dimensions: 16 x 14
Heating
- Forced Air
Cooling
- Window Unit(s)
Features
- Basement: Sump Pump,Storage Space
- Number of fireplaces: 1
- Fireplace features: Gas
Video & virtual tour
Property
Parking
- Total spaces: 1
- Parking features: Driveway, Garage Faces Front
- Garage spaces: 1
Features
- Levels: Two
- Stories: 2
Lot
- Size: 4,238.39 Square Feet
- Features: Back Yard, Front Yard
Details
- Parcel number: 13815048
Construction
Type & style
- Home type: SingleFamily
- Architectural style: Bungalow
- Property subtype: Single Family Residence
Materials
- Block, Wood Siding
- Foundation: Block
- Roof: Shingle
Condition
- Year built: 1917
Details
- Warranty included: Yes
Utilities & green energy
- Sewer: Public Sewer
- Water: Public
Community & HOA
Community
- Subdivision: Kennedy & Christy
HOA
- Has HOA: No
Location
- Region: Cleveland
Financial & listing details
- Tax assessed value: $47,000
- Annual tax amount: $1,099
- Date on market: 7/21/2025
- Cumulative days on market: 212 days
- Listing terms: Cash,Conventional,FHA 203(b),FHA 203(k),FHA,VA Loan
Estimated market value
Not available
Estimated sales range
Not available
Not available
Price history
Price history
| Date | Event | Price |
|---|---|---|
| 7/21/2025 | Listed for sale | $129,900-7.1% |
Source: | ||
| 7/17/2025 | Listing removed | $139,900 |
Source: | ||
| 3/29/2025 | Price change | $139,900-3.5% |
Source: | ||
| 2/8/2025 | Listed for sale | $145,000+57.6% |
Source: | ||
| 4/29/2002 | Sold | $92,000+206.7% |
Source: Public Record Report a problem | ||
Public tax history
Public tax history
| Year | Property taxes | Tax assessment |
|---|---|---|
| 2024 | $1,100 +451.4% | $16,450 +39.4% |
| 2023 | $199 -13.3% | $11,800 |
| 2022 | $230 -74.5% | $11,800 |
Find assessor info on the county website
BuyAbility℠ payment
Est. payment
$759/mo
Principal & interest
$504
Property taxes
$210
Home insurance
$45
Climate risks
Neighborhood: Corlett
Nearby schools
GreatSchools rating
- 4/10Miles SchoolGrades: PK-8Distance: 0.3 mi
- 3/10John Adams College & Career AcademyGrades: 2,4,7-12Distance: 0.9 mi
- 3/10Robert H Jamison SchoolGrades: PK-8Distance: 0.9 mi
Schools provided by the listing agent
- District: Cleveland Municipal - 1809
Source: MLS Now. This data may not be complete. We recommend contacting the local school district to confirm school assignments for this home.
- Loading
- Loading
