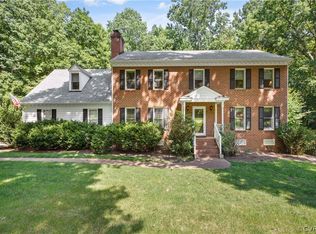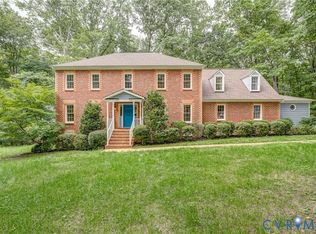Sold for $820,000 on 04/30/25
$820,000
12604 Swanhurst Cir, Midlothian, VA 23113
5beds
4,028sqft
Single Family Residence
Built in 1990
0.77 Acres Lot
$838,700 Zestimate®
$204/sqft
$3,891 Estimated rent
Home value
$838,700
$797,000 - $881,000
$3,891/mo
Zestimate® history
Loading...
Owner options
Explore your selling options
What's special
An exceptional Colonial in the highly sought-after Roxshire neighborhood is ready for its new owners! Situated on a beautifully landscaped cul-de-sac lot, this spacious 5 (or 6)bedroom, 4.5 bath home offers a flexible floor plan and thoughtful updates, making it perfect for both entertaining and everyday living. The living room features custom floor-to-ceiling bookshelves, perfect for a home office, library, or study. At the heart of the home, the expansive family room boasts a wood-burning fireplace and a custom dry bar with a glass cabinetry that flows into the kitchen and sunroom. Designed for both function and style, the kitchen is a chef’s dream, featuring a beautiful large quartzite breakfast bar that seats four, a Viking six-burner stovetop, upscale appliances, ample custom cabinetry, a warming drawer, and more. The adjacent dining room opens to the kitchen, creating the perfect space for hosting family and friends. The sunroom overlooks the tranquil backyard, with sliding doors leading to a spacious deck, ideal for outdoor gatherings. A first-floor bedroom with a full bath serves as a fantastic guest suite or additional living space. Upstairs, the luxurious primary bedroom suite offers a walk-in closet, spa-like ensuite bath with a soaking tub, custom shower and double vanity. Four additional bedrooms provide plenty of space, including one with a private ensuite bath. The walk up attic offers a cedar closet and generous storage space. There is a detached two-car garage with a workshop area and a separate space for yard equipment. Above the garage, a large finished room with electricity presents endless possibilities for a studio or home office. With a brand-new roof and fresh paint, this home is truly move-in ready! Enjoy the convenience of a nearby walking trail to ACAC fitness center, as well as close proximity to schools, shopping, dining, and everything the Robious Road Corridor has to offer. Don’t miss this rare opportunity to own a stunning home in one of the area’s most favorite neighborhoods!
Zillow last checked: 8 hours ago
Listing updated: May 02, 2025 at 06:02am
Listed by:
Ronald Evans (804)467-2224,
Long & Foster REALTORS,
Stephanie Evans 804-467-7833,
Long & Foster REALTORS
Bought with:
Remington Rand, 0225201090
Rand Properties
Source: CVRMLS,MLS#: 2506061 Originating MLS: Central Virginia Regional MLS
Originating MLS: Central Virginia Regional MLS
Facts & features
Interior
Bedrooms & bathrooms
- Bedrooms: 5
- Bathrooms: 5
- Full bathrooms: 4
- 1/2 bathrooms: 1
Primary bedroom
- Description: Carpet, CF, Walk-in closet, ensuite spa-bath
- Level: Second
- Dimensions: 18.0 x 13.0
Bedroom 2
- Description: Carpet, closet
- Level: Second
- Dimensions: 13.0 x 12.0
Bedroom 3
- Description: Carpet, closet
- Level: Second
- Dimensions: 12.0 x 11.0
Bedroom 4
- Description: Carpet, closet
- Level: Second
- Dimensions: 13.0 x 11.0
Bedroom 5
- Description: Carpet, closet, ensuite bath
- Level: Second
- Dimensions: 22.0 x 22.0
Additional room
- Description: 1st Floor Primary OR Rec Room, ensuite bath
- Level: First
- Dimensions: 18.0 x 16.0
Additional room
- Description: Mud room, cubbies, drop zone
- Level: First
- Dimensions: 0 x 0
Dining room
- Description: Hardwoods, Chandelier, Opens to Kitchen
- Level: First
- Dimensions: 13.0 x 12.0
Family room
- Description: Hardwoods, Fireplace, Dry Bar, Open to Florida Rm
- Level: First
- Dimensions: 22.0 x 14.0
Florida room
- Description: Tiled, Vaulted, Open to Deck, Sky Lights
- Level: First
- Dimensions: 17.0 x 11.0
Foyer
- Description: Hardwoods, Light, Coat Closet
- Level: First
- Dimensions: 0 x 0
Other
- Description: Shower
- Level: First
Other
- Description: Tub & Shower
- Level: Second
Half bath
- Level: First
Kitchen
- Description: Hardwoods, large Quartz island, upgraded appliance
- Level: First
- Dimensions: 21.0 x 14.0
Laundry
- Description: Tiled floors, cabinetry, sink, tons of storage
- Level: First
- Dimensions: 0 x 0
Living room
- Description: Hardwoods, recessed lights, custom bookshelves
- Level: First
- Dimensions: 16.0 x 12.0
Heating
- Electric, Forced Air, Hot Water, Natural Gas, Zoned
Cooling
- Central Air, Heat Pump, Zoned
Appliances
- Included: Built-In Oven, Dishwasher, Gas Cooking, Disposal, Gas Water Heater, Microwave, Refrigerator
- Laundry: Washer Hookup, Dryer Hookup
Features
- Bookcases, Built-in Features, Bedroom on Main Level, Ceiling Fan(s), Cathedral Ceiling(s), Dining Area, Double Vanity, Eat-in Kitchen, Fireplace, Granite Counters, High Ceilings, Kitchen Island, Recessed Lighting, Skylights, Walk-In Closet(s), Workshop
- Flooring: Carpet, Tile, Wood
- Doors: Insulated Doors
- Windows: Skylight(s), Thermal Windows
- Basement: Crawl Space
- Attic: Walk-up
- Number of fireplaces: 1
- Fireplace features: Masonry
Interior area
- Total interior livable area: 4,028 sqft
- Finished area above ground: 4,028
- Finished area below ground: 0
Property
Parking
- Total spaces: 2
- Parking features: Driveway, Detached, Garage, Off Street, Oversized, Paved, Two Spaces, Storage, Unfinished Garage, Workshop in Garage
- Garage spaces: 2
- Has uncovered spaces: Yes
Features
- Levels: Two
- Stories: 2
- Patio & porch: Deck
- Exterior features: Deck, Sprinkler/Irrigation, Lighting, Paved Driveway
- Pool features: None
- Fencing: Back Yard,Fenced
Lot
- Size: 0.77 Acres
- Features: Cul-De-Sac
Details
- Parcel number: 733715688900000
- Zoning description: R40
Construction
Type & style
- Home type: SingleFamily
- Architectural style: Colonial,Two Story
- Property subtype: Single Family Residence
Materials
- Brick Veneer, Drywall, Frame, Hardboard
Condition
- Resale
- New construction: No
- Year built: 1990
Utilities & green energy
- Sewer: Public Sewer
- Water: Public
Community & neighborhood
Location
- Region: Midlothian
- Subdivision: Roxshire
Other
Other facts
- Ownership: Individuals
- Ownership type: Sole Proprietor
Price history
| Date | Event | Price |
|---|---|---|
| 4/30/2025 | Sold | $820,000+0.1%$204/sqft |
Source: | ||
| 3/17/2025 | Pending sale | $819,000$203/sqft |
Source: | ||
| 3/12/2025 | Listed for sale | $819,000+51.9%$203/sqft |
Source: | ||
| 9/16/2013 | Listing removed | $539,000$134/sqft |
Source: iseemedia #1304529 | ||
| 9/13/2013 | Listed for sale | $539,000+2.7%$134/sqft |
Source: iseemedia #1304529 | ||
Public tax history
| Year | Property taxes | Tax assessment |
|---|---|---|
| 2025 | $7,202 +3.4% | $809,200 +4.6% |
| 2024 | $6,964 +14.4% | $773,800 +15.6% |
| 2023 | $6,090 +3.8% | $669,200 +4.9% |
Find assessor info on the county website
Neighborhood: 23113
Nearby schools
GreatSchools rating
- 6/10Robious Elementary SchoolGrades: PK-5Distance: 1.3 mi
- 7/10Robious Middle SchoolGrades: 6-8Distance: 1.2 mi
- 6/10James River High SchoolGrades: 9-12Distance: 2.1 mi
Schools provided by the listing agent
- Elementary: Robious
- Middle: Robious
- High: James River
Source: CVRMLS. This data may not be complete. We recommend contacting the local school district to confirm school assignments for this home.
Get a cash offer in 3 minutes
Find out how much your home could sell for in as little as 3 minutes with a no-obligation cash offer.
Estimated market value
$838,700
Get a cash offer in 3 minutes
Find out how much your home could sell for in as little as 3 minutes with a no-obligation cash offer.
Estimated market value
$838,700

