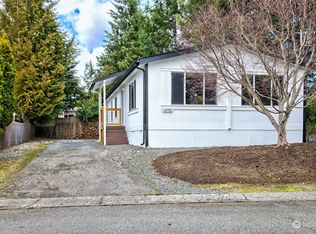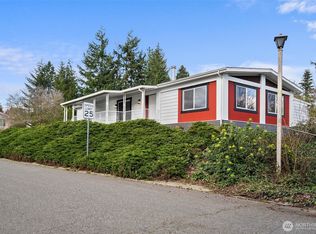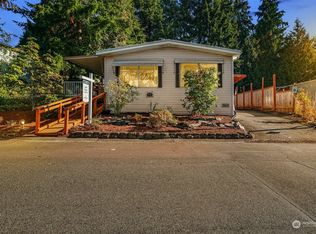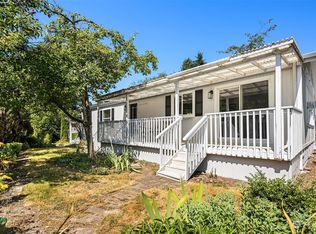Sold
Listed by:
Stacey Koutlas,
Coldwell Banker Danforth,
Gabe Koutlas,
Coldwell Banker Danforth
Bought with: Redfin
$440,000
12606 NE 192nd Place, Bothell, WA 98011
3beds
1,500sqft
Manufactured On Land
Built in 1975
8,241.55 Square Feet Lot
$444,500 Zestimate®
$293/sqft
$2,981 Estimated rent
Home value
$444,500
$404,000 - $485,000
$2,981/mo
Zestimate® history
Loading...
Owner options
Explore your selling options
What's special
Wonderful opportunity to own one of the larger lots in coveted Holly Hills neighborhood. Nestled at end of a cul-de-sac next to open space, enjoy the luxury of ultimate privacy. This 3-bedroom home boasts open floor plan that seamlessly connects living spaces, dining & kitchen. Spacious primary suite complete with walk-in closet & 5-piece bath. Relax in jetted tub that overlooks the serene open space. RARE one-car garage with workshop offers secure, dry space for your car & ample storage. Newer tankless water heater, furnace, garage roof. Community features clubhouse, sport court, walking trails. With convenient access to amenities & the freeway, enjoy this perfect blend of seclusion & accessibility. Financing available. Welcome home.
Zillow last checked: 8 hours ago
Listing updated: April 24, 2024 at 09:23pm
Listed by:
Stacey Koutlas,
Coldwell Banker Danforth,
Gabe Koutlas,
Coldwell Banker Danforth
Bought with:
Pauline Corbett, 106034
Redfin
Source: NWMLS,MLS#: 2214661
Facts & features
Interior
Bedrooms & bathrooms
- Bedrooms: 3
- Bathrooms: 2
- Full bathrooms: 2
- Main level bedrooms: 3
Primary bedroom
- Level: Main
Bedroom
- Level: Main
Bedroom
- Level: Main
Bathroom full
- Level: Main
Bathroom full
- Level: Main
Dining room
- Level: Main
Entry hall
- Level: Main
Family room
- Level: Main
Kitchen with eating space
- Level: Main
Living room
- Level: Main
Utility room
- Level: Main
Heating
- High Efficiency (Unspecified)
Cooling
- None
Appliances
- Included: Dishwashers_, Dryer(s), GarbageDisposal_, Microwaves_, Refrigerators_, StovesRanges_, Washer(s), Dishwasher(s), Garbage Disposal, Microwave(s), Refrigerator(s), Stove(s)/Range(s), Water Heater: Gas, Water Heater Location: Utility Closet
Features
- Bath Off Primary, Ceiling Fan(s), Dining Room
- Flooring: Laminate, Carpet
- Windows: Double Pane/Storm Window
- Basement: None
- Has fireplace: No
Interior area
- Total structure area: 1,500
- Total interior livable area: 1,500 sqft
Property
Parking
- Total spaces: 1
- Parking features: Driveway, Attached Garage, Detached Garage
- Attached garage spaces: 1
Features
- Levels: One
- Stories: 1
- Entry location: Main
- Patio & porch: Laminate, Wall to Wall Carpet, Bath Off Primary, Ceiling Fan(s), Double Pane/Storm Window, Dining Room, Jetted Tub, Walk-In Closet(s), Water Heater
- Spa features: Bath
- Has view: Yes
- View description: Territorial
Lot
- Size: 8,241 sqft
- Features: Cul-De-Sac, Paved, Secluded, Deck, Gas Available, Shop
- Topography: Level
- Residential vegetation: Wooded
Details
- Parcel number: 3395420110
- Zoning description: Jurisdiction: City
- Special conditions: Standard
Construction
Type & style
- Home type: MobileManufactured
- Property subtype: Manufactured On Land
Materials
- Metal/Vinyl
- Foundation: Concrete Ribbon, Tie Down
- Roof: Composition,Torch Down
Condition
- Very Good
- Year built: 1975
- Major remodel year: 1975
Details
- Builder model: 1-669
Utilities & green energy
- Electric: Company: Puget Sound Energy
- Sewer: Sewer Connected, Company: City of Bothell
- Water: Public, Company: City of Bothell
Community & neighborhood
Community
- Community features: Clubhouse, Playground, Trail(s)
Location
- Region: Bothell
- Subdivision: Holly Hills
HOA & financial
HOA
- HOA fee: $25 monthly
- Association phone: 425-249-0548
Other
Other facts
- Body type: Double Wide
- Listing terms: Cash Out,Conventional
- Cumulative days on market: 412 days
Price history
| Date | Event | Price |
|---|---|---|
| 4/24/2024 | Sold | $440,000-11.1%$293/sqft |
Source: | ||
| 4/14/2024 | Pending sale | $495,000$330/sqft |
Source: | ||
| 3/28/2024 | Listed for sale | $495,000+115.2%$330/sqft |
Source: | ||
| 1/18/2008 | Sold | $230,000+50.8%$153/sqft |
Source: | ||
| 2/2/2000 | Sold | $152,500$102/sqft |
Source: Public Record | ||
Public tax history
| Year | Property taxes | Tax assessment |
|---|---|---|
| 2024 | $3,249 +14.7% | $325,000 +19.9% |
| 2023 | $2,834 +0.2% | $271,000 -10.9% |
| 2022 | $2,827 -5.6% | $304,000 +14.7% |
Find assessor info on the county website
Neighborhood: North Creek
Nearby schools
GreatSchools rating
- 7/10Woodin Elementary SchoolGrades: PK-5Distance: 0.3 mi
- 7/10Leota Middle SchoolGrades: 6-8Distance: 2.6 mi
- 10/10Woodinville High SchoolGrades: 9-12Distance: 0.7 mi
Sell for more on Zillow
Get a free Zillow Showcase℠ listing and you could sell for .
$444,500
2% more+ $8,890
With Zillow Showcase(estimated)
$453,390


