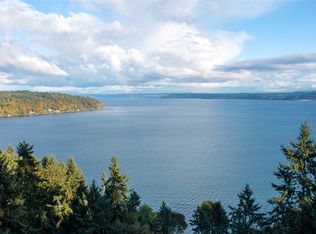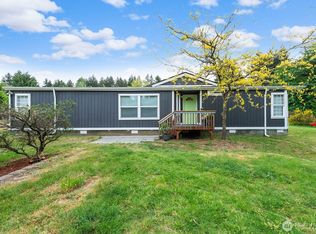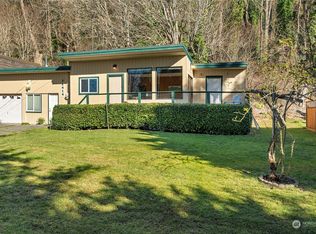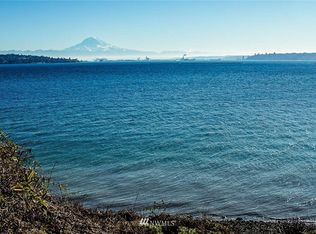Sold
Listed by:
Nicole Donnelly Martin,
Vashon Isl. Sotheby's Int'l RE,
Linda J. Bianchi,
Vashon Isl. Sotheby's Int'l RE
Bought with: Windermere Real Estate/East
$915,000
12606 SW 297th Lane, Vashon, WA 98070
2beds
1,400sqft
Single Family Residence
Built in 2009
1.4 Acres Lot
$849,100 Zestimate®
$654/sqft
$2,690 Estimated rent
Home value
$849,100
$807,000 - $892,000
$2,690/mo
Zestimate® history
Loading...
Owner options
Explore your selling options
What's special
This stunning home embodies Pacific Northwest living with its exposed beams, heated concrete floors, and soaring walls of windows and doors that overlook the Sound through the surrounding forest of madrona and fir trees. Built in 2009, this contemporary home features an open-concept design, artisanal details, and modern amenities such as gas cooking, on-demand hot water and a 3-bedroom septic system. Despite its 1400 square feet, the efficient layout and soaring vaulted ceilings make it feel much larger. The level fenced area surrounding the home contains a lovely garden and producing espaliered fruit trees. Located near miles of scenic public trails and less than a mile from the Tacoma ferry, it's situated to provide perfect island living.
Zillow last checked: 8 hours ago
Listing updated: May 05, 2023 at 05:06pm
Offers reviewed: Apr 19
Listed by:
Nicole Donnelly Martin,
Vashon Isl. Sotheby's Int'l RE,
Linda J. Bianchi,
Vashon Isl. Sotheby's Int'l RE
Bought with:
Max Rombakh, 27538
Windermere Real Estate/East
Source: NWMLS,MLS#: 2052282
Facts & features
Interior
Bedrooms & bathrooms
- Bedrooms: 2
- Bathrooms: 1
- 3/4 bathrooms: 1
- Main level bedrooms: 2
Primary bedroom
- Level: Main
Bedroom
- Level: Main
Bathroom three quarter
- Level: Main
Entry hall
- Level: Main
Great room
- Level: Main
Kitchen with eating space
- Level: Main
Utility room
- Level: Main
Heating
- Hot Water Recirc Pump, Radiant
Cooling
- None
Appliances
- Included: Dishwasher_, Dryer, Refrigerator_, StoveRange_, Washer, Dishwasher, Refrigerator, StoveRange, Water Heater: On Demand - Propane, Water Heater Location: Hallway closet
Features
- High Tech Cabling, Walk-In Pantry
- Flooring: Ceramic Tile, Concrete
- Windows: Double Pane/Storm Window
- Basement: None
- Number of fireplaces: 1
- Fireplace features: Wood Burning, Main Level: 1, FirePlace
Interior area
- Total structure area: 1,400
- Total interior livable area: 1,400 sqft
Property
Parking
- Total spaces: 2
- Parking features: Attached Carport
- Carport spaces: 2
Features
- Levels: One
- Stories: 1
- Entry location: Main
- Patio & porch: Ceramic Tile, Concrete, Double Pane/Storm Window, High Tech Cabling, Hot Tub/Spa, Sprinkler System, Vaulted Ceiling(s), Walk-In Pantry, Wired for Generator, FirePlace, Water Heater
- Has spa: Yes
- Spa features: Indoor
- Has view: Yes
- View description: Mountain(s), Partial, Sea, Sound
- Has water view: Yes
- Water view: Sound
Lot
- Size: 1.40 Acres
- Features: Adjacent to Public Land, Dead End Street, Drought Res Landscape, Secluded, Fenced-Partially, High Speed Internet, Hot Tub/Spa, Outbuildings, Patio, Propane
- Topography: Level,Sloped
- Residential vegetation: Fruit Trees, Garden Space, Wooded
Details
- Parcel number: 0121029114
- Zoning description: RA-10,Jurisdiction: County
- Special conditions: Standard
- Other equipment: Leased Equipment: Propane Tank $137/year, Wired for Generator
Construction
Type & style
- Home type: SingleFamily
- Architectural style: Northwest Contemporary
- Property subtype: Single Family Residence
Materials
- Wood Siding
- Foundation: Slab
- Roof: Metal
Condition
- Very Good
- Year built: 2009
- Major remodel year: 2009
Details
- Builder name: Trace Baron
Utilities & green energy
- Electric: Company: PSE
- Sewer: Septic Tank
- Water: Shared Well, Company: Group B Well
- Utilities for property: Centurylink
Community & neighborhood
Location
- Region: Vashon
- Subdivision: Tahlequah
Other
Other facts
- Listing terms: Cash Out,Conventional,FHA,VA Loan
- Road surface type: Dirt
- Cumulative days on market: 756 days
Price history
| Date | Event | Price |
|---|---|---|
| 5/5/2023 | Sold | $915,000+15.1%$654/sqft |
Source: | ||
| 4/20/2023 | Pending sale | $795,000$568/sqft |
Source: | ||
| 4/13/2023 | Listed for sale | $795,000+156.5%$568/sqft |
Source: | ||
| 6/7/2007 | Sold | $310,000+176.8%$221/sqft |
Source: Public Record | ||
| 7/16/2002 | Sold | $112,000$80/sqft |
Source: Public Record | ||
Public tax history
| Year | Property taxes | Tax assessment |
|---|---|---|
| 2024 | $7,197 -1.1% | $656,000 +0.8% |
| 2023 | $7,279 +1.9% | $651,000 -12.1% |
| 2022 | $7,142 +10.1% | $741,000 +35.2% |
Find assessor info on the county website
Neighborhood: 98070
Nearby schools
GreatSchools rating
- 7/10Chautauqua Elementary SchoolGrades: PK-5Distance: 6.6 mi
- 8/10Mcmurray Middle SchoolGrades: 6-8Distance: 6.6 mi
- 9/10Vashon Island High SchoolGrades: 9-12Distance: 6.3 mi
Schools provided by the listing agent
- Elementary: Chautauqua Elem
- Middle: Mcmurray Mid
- High: Vashon Isl High
Source: NWMLS. This data may not be complete. We recommend contacting the local school district to confirm school assignments for this home.

Get pre-qualified for a loan
At Zillow Home Loans, we can pre-qualify you in as little as 5 minutes with no impact to your credit score.An equal housing lender. NMLS #10287.



