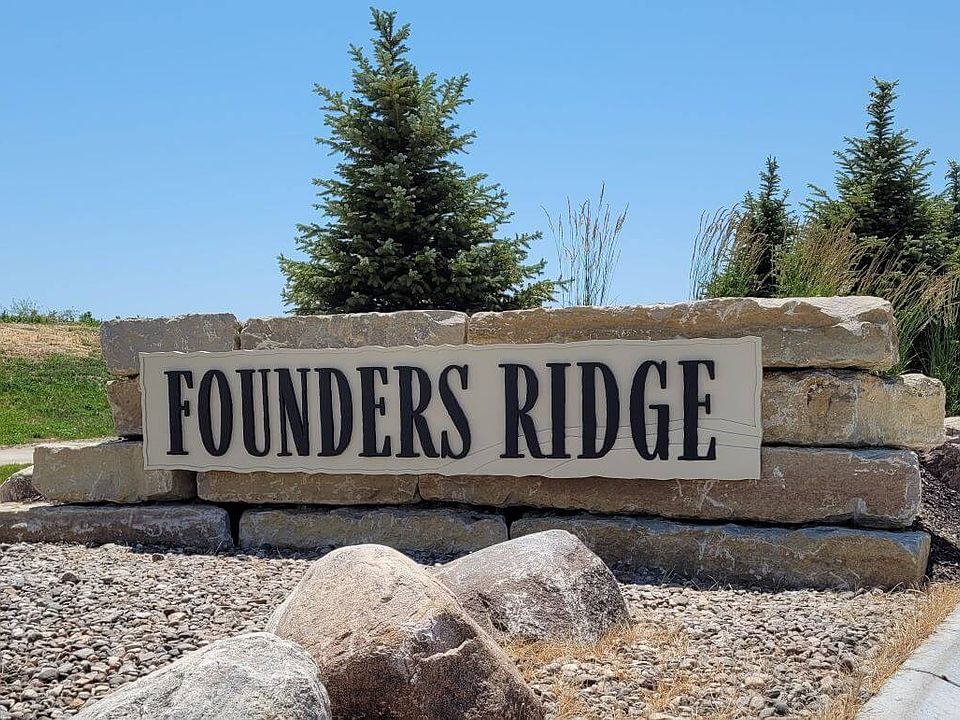The Davinci is fantastic value in The Encore Collection by Regency Homes. With wide entry and large family mudroom, 3-car garage, and oversized great room, it provides space for the family. Plank flooring through out the entire first floor! Dining area holds a table for 8. Quartz counters and Blanco sink and an enormous pantry with outlets complete the kitchen. Hood vent and built-in GE Profile microwave are included. The second floor has an oversized loft with 4 large bedrooms. Walkout basement; garage door openers; HE Lennox Furnace. FOR A SELF GUIDED TOUR, PLEASE CALL WALTER AT 403-278-1324 FOR THE CODE TO GET IN.
New construction
Special offer
$525,687
12607 Schirra St, Omaha, NE 68138
4beds
2,282sqft
Single Family Residence
Built in 2025
0.31 Acres Lot
$525,600 Zestimate®
$230/sqft
$25/mo HOA
What's special
Garage door openersWalkout basementOutlets complete the kitchenOversized great roomLarge family mudroomQuartz countersPlank flooring
- 80 days |
- 130 |
- 4 |
Zillow last checked: 8 hours ago
Listing updated: November 03, 2025 at 12:34pm
Listed by:
Walter Fredrickson 402-278-1324,
Regency Homes
Source: GPRMLS,MLS#: 22525268
Travel times
Schedule tour
Open houses
Facts & features
Interior
Bedrooms & bathrooms
- Bedrooms: 4
- Bathrooms: 3
- Full bathrooms: 1
- 3/4 bathrooms: 1
- 1/2 bathrooms: 1
- Partial bathrooms: 1
- Main level bathrooms: 1
Primary bedroom
- Level: Second
Bedroom 2
- Level: Second
Bedroom 3
- Level: Second
Bedroom 4
- Level: Second
Primary bathroom
- Features: 3/4, Shower, Double Sinks
Basement
- Area: 978
Heating
- Natural Gas, Forced Air
Cooling
- Central Air
Appliances
- Included: Range, Disposal, Microwave
Features
- Ceiling Fan(s), Drain Tile
- Flooring: Vinyl, Carpet, Ceramic Tile, Luxury Vinyl, Plank
- Basement: Walk-Out Access
- Number of fireplaces: 1
- Fireplace features: Electric
Interior area
- Total structure area: 2,282
- Total interior livable area: 2,282 sqft
- Finished area above ground: 2,282
- Finished area below ground: 0
Property
Parking
- Total spaces: 3
- Parking features: Attached, Garage Door Opener
- Attached garage spaces: 3
Features
- Levels: Two
- Patio & porch: Deck
- Exterior features: Sprinkler System
- Fencing: None
Lot
- Size: 0.31 Acres
- Dimensions: 115 x 145 x 75
- Features: Over 1/4 up to 1/2 Acre, City Lot, Curb Cut, Irregular Lot
Details
- Parcel number: 011604307
- Other equipment: Sump Pump
Construction
Type & style
- Home type: SingleFamily
- Architectural style: Traditional
- Property subtype: Single Family Residence
Materials
- Masonite, Asphalt
- Foundation: Concrete Perimeter
- Roof: Composition
Condition
- Under Construction
- New construction: Yes
- Year built: 2025
Details
- Builder name: Regency Homes
Utilities & green energy
- Water: Public
- Utilities for property: Cable Available, Electricity Available, Natural Gas Available, Sewer Available, Storm Sewer, Phone Available, Fiber Optic
Community & HOA
Community
- Subdivision: Founders Ridge
HOA
- Has HOA: Yes
- Services included: Common Area Maintenance
- HOA fee: $300 annually
- HOA name: Founders Ridge HOA - not active
Location
- Region: Omaha
Financial & listing details
- Price per square foot: $230/sqft
- Tax assessed value: $40,700
- Annual tax amount: $835
- Date on market: 9/5/2025
- Listing terms: VA Loan,FHA,Conventional,Cash
- Ownership: Fee Simple
- Electric utility on property: Yes
About the community
BaseballLakeTrails
Adjacent to Prairie Queen Lake and Recreation Area-hiking, biking and fishing with proposed access under Hwy 370
Adjacent to Werner Ball Park - Home of the Omaha Storm Chasers
Minutes to the I-80 Interstate system and NE Crossing Shopping Outlets
Enjoy the Sumtur Amphitheater for concerts, movies and plays, the Shadow Lake Towne Center shopping , and the Walnut Creek Recreation and lake area for hiking, biking and fishing.
Call Community Contact for lot availability.
FREE* (10K) Dream Kitchen!
Get your FREE* (10K) Dream Kitchen! Available on 'Trilogy Collection' New Builds only. See details in Trilogy Plan Collections!Source: Regency Homes
