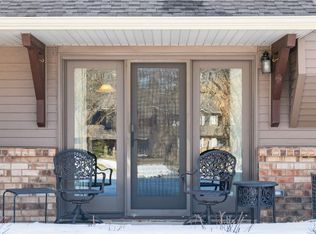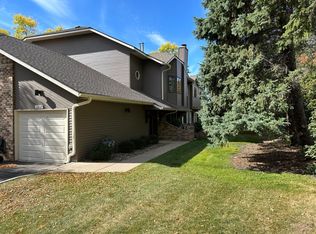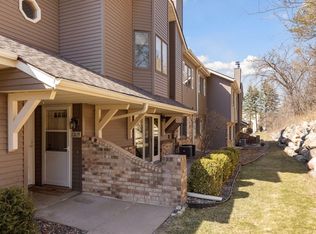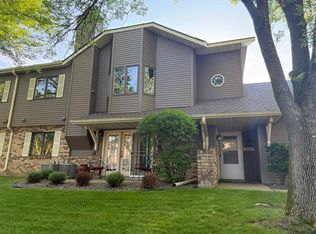Closed
$250,000
12609 Sherwood Pl, Minnetonka, MN 55305
2beds
1,246sqft
Condominium
Built in 1984
-- sqft lot
$243,700 Zestimate®
$201/sqft
$2,014 Estimated rent
Home value
$243,700
$232,000 - $256,000
$2,014/mo
Zestimate® history
Loading...
Owner options
Explore your selling options
What's special
Welcome to RIDGDALE MALL ARIA, Beautiful Second Floor End Unit , Close to Shops, Restaurants, Library, Nature trails , Excellent floor plan, 2 Bedrooms,,2 Bathrooms, Fireplace, Washer, Dryer , Must See
Zillow last checked: 8 hours ago
Listing updated: May 06, 2025 at 06:33am
Listed by:
Matvey Gezunterman 612-242-2761,
Allstar Real Estate
Bought with:
Edina Realty, Inc.
Source: NorthstarMLS as distributed by MLS GRID,MLS#: 6389686
Facts & features
Interior
Bedrooms & bathrooms
- Bedrooms: 2
- Bathrooms: 2
- Full bathrooms: 1
- 3/4 bathrooms: 1
Bedroom 1
- Level: Upper
- Area: 192 Square Feet
- Dimensions: 16x12
Bedroom 2
- Level: Upper
- Area: 110 Square Feet
- Dimensions: 11x10
Bedroom 3
- Level: Upper
Bedroom 4
- Level: Upper
Dining room
- Level: Upper
- Area: 81 Square Feet
- Dimensions: 9x9
Family room
- Level: Upper
Kitchen
- Level: Upper
- Area: 80 Square Feet
- Dimensions: 10x8
Living room
- Level: Upper
- Area: 288 Square Feet
- Dimensions: 18x16
Heating
- Forced Air
Cooling
- Central Air
Appliances
- Included: Dishwasher, Disposal, Dryer, Microwave, Range, Refrigerator, Washer
Features
- Basement: None
- Number of fireplaces: 1
- Fireplace features: Gas, Living Room
Interior area
- Total structure area: 1,246
- Total interior livable area: 1,246 sqft
- Finished area above ground: 1,246
- Finished area below ground: 0
Property
Parking
- Total spaces: 3
- Parking features: Attached, Asphalt, Garage Door Opener, Guest, Insulated Garage
- Attached garage spaces: 1
- Uncovered spaces: 2
Accessibility
- Accessibility features: None
Features
- Levels: One
- Stories: 1
Lot
- Features: Near Public Transit, Zero Lot Line
Details
- Foundation area: 1246
- Parcel number: 1111722220054
- Zoning description: Residential-Multi-Family
Construction
Type & style
- Home type: Condo
- Property subtype: Condominium
- Attached to another structure: Yes
Materials
- Brick/Stone
- Roof: Asphalt,Pitched
Condition
- Age of Property: 41
- New construction: No
- Year built: 1984
Utilities & green energy
- Gas: Natural Gas
- Sewer: City Sewer/Connected
- Water: City Water/Connected
Community & neighborhood
Location
- Region: Minnetonka
- Subdivision: Rigedale Towne Estates
HOA & financial
HOA
- Has HOA: Yes
- HOA fee: $427 monthly
- Services included: Maintenance Structure, Cable TV, Hazard Insurance, Internet, Lawn Care, Maintenance Grounds, Professional Mgmt, Trash, Water
- Association name: Sharper Management Co.
- Association phone: 952-224-4777
Other
Other facts
- Road surface type: Paved
Price history
| Date | Event | Price |
|---|---|---|
| 8/2/2023 | Sold | $250,000+0%$201/sqft |
Source: | ||
| 7/18/2023 | Pending sale | $249,900$201/sqft |
Source: | ||
| 6/23/2023 | Listed for sale | $249,900+86.5%$201/sqft |
Source: | ||
| 2/15/2008 | Sold | $134,000-21.6%$108/sqft |
Source: | ||
| 5/12/2005 | Sold | $171,000$137/sqft |
Source: Public Record | ||
Public tax history
| Year | Property taxes | Tax assessment |
|---|---|---|
| 2025 | $2,779 -5.5% | $236,900 -3.1% |
| 2024 | $2,940 +3.6% | $244,500 -2% |
| 2023 | $2,839 -2.4% | $249,400 +4.5% |
Find assessor info on the county website
Neighborhood: 55305
Nearby schools
GreatSchools rating
- 7/10Sunset Hill Elementary SchoolGrades: K-5Distance: 1.3 mi
- 9/10Wayzata East Middle SchoolGrades: 6-8Distance: 1.3 mi
- 10/10Wayzata High SchoolGrades: 9-12Distance: 6.8 mi
Get a cash offer in 3 minutes
Find out how much your home could sell for in as little as 3 minutes with a no-obligation cash offer.
Estimated market value
$243,700
Get a cash offer in 3 minutes
Find out how much your home could sell for in as little as 3 minutes with a no-obligation cash offer.
Estimated market value
$243,700



