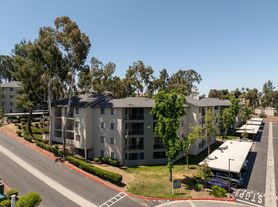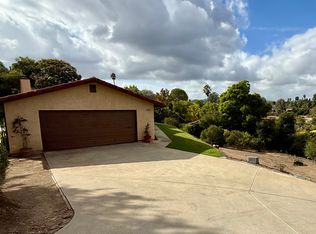CUSTOM cul-de-sac Single Story Craftsman VIEW home on a sprawling and useable 1.44 acres. SOLAR! 3 car attached garage. 4 Bedroom plus large room for office/bedroom (no closet) and 3 full baths. Formal Entry into spacious living area with high ceilings, fireplace and picture window for a sunrise view to the easterly Escondido mountains. Formal dining room has butler's pantry and wine refrigerator. Chef's kitchen that opens to family room has 2 dishwashers, sub zero refrigerator, farm sink, vegetable sink, 6 burner gas stove with pot filler. LARGE walk in pantry. One Bedroom and full bath at one end of home and primary bedroom suite with oversized walk in closet and sumptuous bath at other end along with 2 other large bedrooms that share a hall bath. Ceiling fans throughout home. Laundry room has washer/dryer and sink just inside the door from the large 3 car attached garage with storage. Above ground spa out the sliding door from the primary bedroom. Chickens can remain on the property if tenant wishes to take care of them.
House for rent
Accepts Zillow applications
$6,200/mo
1261 Birch Way, Escondido, CA 92027
5beds
3,650sqft
Price may not include required fees and charges.
Singlefamily
Available Mon Nov 17 2025
Cats, small dogs OK
Central air, ceiling fan
In unit laundry
5 Attached garage spaces parking
Forced air, fireplace
What's special
Sub zero refrigeratorSingle storyAbove ground spaFarm sinkVegetable sinkHigh ceilingsFormal dining room
- 29 days |
- -- |
- -- |
Travel times
Facts & features
Interior
Bedrooms & bathrooms
- Bedrooms: 5
- Bathrooms: 3
- Full bathrooms: 3
Rooms
- Room types: Family Room, Office, Pantry
Heating
- Forced Air, Fireplace
Cooling
- Central Air, Ceiling Fan
Appliances
- Included: Dishwasher, Disposal, Double Oven, Microwave, Range, Refrigerator, Stove
- Laundry: In Unit, Laundry Room
Features
- All Bedrooms Down, Bedroom on Main Level, Ceiling Fan(s), Granite Counters, High Ceilings, Main Level Primary, Open Floorplan, Partially Furnished, Storage, Walk In Closet, Walk-In Closet(s), Walk-In Pantry
- Has fireplace: Yes
- Furnished: Yes
Interior area
- Total interior livable area: 3,650 sqft
Video & virtual tour
Property
Parking
- Total spaces: 5
- Parking features: Attached, Covered
- Has attached garage: Yes
- Details: Contact manager
Features
- Stories: 1
- Exterior features: Contact manager
- Has spa: Yes
- Spa features: Hottub Spa
Details
- Parcel number: 2340802300
Construction
Type & style
- Home type: SingleFamily
- Architectural style: Craftsman
- Property subtype: SingleFamily
Condition
- Year built: 2007
Community & HOA
Location
- Region: Escondido
Financial & listing details
- Lease term: Contact For Details
Price history
| Date | Event | Price |
|---|---|---|
| 9/28/2025 | Listed for rent | $6,200$2/sqft |
Source: CRMLS #NDP2509422 | ||
| 7/2/2020 | Sold | $1,160,000+1%$318/sqft |
Source: Public Record | ||
| 5/20/2020 | Pending sale | $1,149,000$315/sqft |
Source: Berkshire Hathaway HomeService #200022293 | ||
| 5/17/2020 | Listed for sale | $1,149,000+1452.7%$315/sqft |
Source: Berkshire Hathaway HomeService #200022293 | ||
| 7/22/2004 | Sold | $74,000$20/sqft |
Source: Public Record | ||

