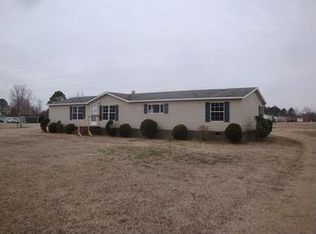Corner Lot with views of Horses going by on their trail rides is just one of the appealing things of this home. Walk in to the utility / mud room that includes enough space for a chest freezer through to the Drop Zone for you to hang your coat or kids bookbags and place for shoes. Spilt floorplan, with a formal dinning room as well as an additional office/den . Eat in Kitchen with island and beautiful granite counter tops and soft close cabinets and drawers. Stainless Steel Appliances to include a refrigerator, dishwasher and stove with hood vent. Added bonus of a coffee/ serving bar in kitchen. Large primary bathroom with walk in closet and large bathroom with soaking tub and walk in shower and double vanity. approx. 14 X 11 screened in porch on the front of the home. Fenced in back yard. Wired workshop/storage that holds no value. This is a must see home.
This property is off market, which means it's not currently listed for sale or rent on Zillow. This may be different from what's available on other websites or public sources.
