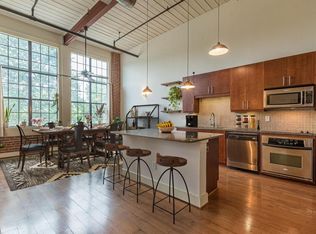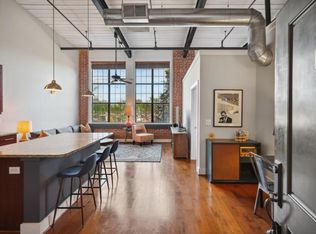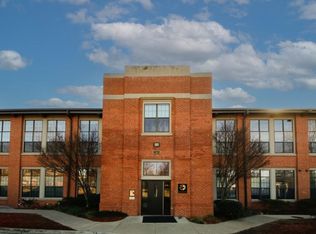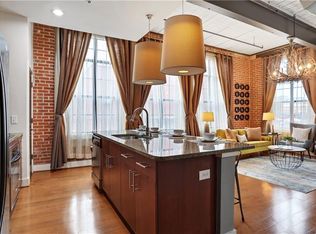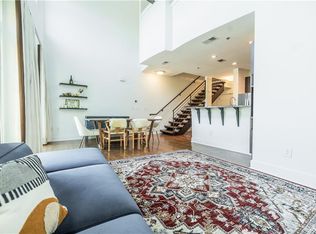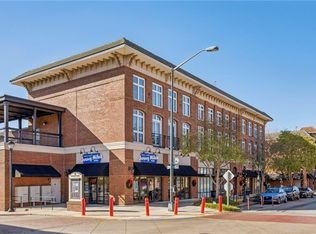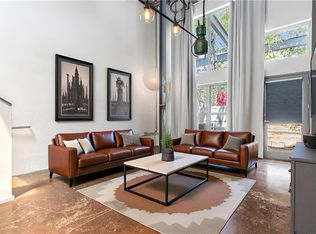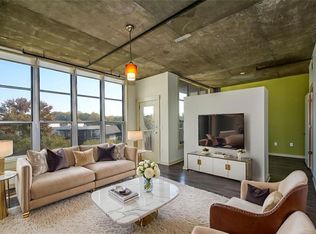Buyer could be eligible for a $5,000 grant to help with purchase. Discover the perfect blend of historic charm and modern living at this stunning 1-bedroom, 1.5-bath loft in the heart of the Edgewood area. Once a converted factory, this space boasts soaring high ceilings and exposed brick walls, offering a true representation of loft living. Bright and airy, the open layout floods with natural light, creating a welcoming atmosphere throughout. The kitchen comes fully equipped with all appliances, making it a breeze to entertain or unwind after a long day. Enjoy the convenience of secure parking and a well-managed security building, ensuring peace of mind. With just a short walk to shopping, restaurants, and vibrant local attractions, youCOll have everything you need at your fingertips. Located just minutes from downtown Atlanta, Decatur, Kirkwood, and Inman Park, this loft is perfectly situated for those who crave urban living with easy access to the best the city has to offer. Don't miss the opportunity to make this exceptional property your new home! Images are virtually staged.
Active
$332,500
1261 Caroline St #211, Atlanta, GA 30307
1beds
1,072sqft
Est.:
Condominium, Residential
Built in 2006
-- sqft lot
$330,600 Zestimate®
$310/sqft
$259/mo HOA
What's special
Soaring high ceilingsExposed brick wallsSecure parkingBright and airy
- 176 days |
- 134 |
- 19 |
Zillow last checked: 8 hours ago
Listing updated: December 17, 2025 at 11:31am
Listing Provided by:
DAVID MCEACHERN,
Keller Williams Realty Chattahoochee North, LLC
Source: FMLS GA,MLS#: 7607463
Tour with a local agent
Facts & features
Interior
Bedrooms & bathrooms
- Bedrooms: 1
- Bathrooms: 2
- Full bathrooms: 1
- 1/2 bathrooms: 1
Rooms
- Room types: Attic, Laundry, Other
Primary bedroom
- Features: Other
- Level: Other
Bedroom
- Features: Other
Primary bathroom
- Features: Other
Dining room
- Features: Open Concept
Kitchen
- Features: Breakfast Bar, Cabinets White, Stone Counters, View to Family Room
Heating
- Central, Electric
Cooling
- Central Air
Appliances
- Included: Dishwasher, Disposal, Microwave, Refrigerator, Washer
- Laundry: Laundry Room, Other
Features
- High Ceilings, High Ceilings 9 ft Lower, High Ceilings 9 ft Main, High Ceilings 9 ft Upper, High Speed Internet
- Flooring: Hardwood
- Windows: Double Pane Windows, Insulated Windows
- Basement: None
- Has fireplace: No
- Fireplace features: None
- Common walls with other units/homes: 2+ Common Walls
Interior area
- Total structure area: 1,072
- Total interior livable area: 1,072 sqft
- Finished area above ground: 1,072
- Finished area below ground: 0
Video & virtual tour
Property
Parking
- Total spaces: 1
- Parking features: Assigned, Garage
- Garage spaces: 1
Accessibility
- Accessibility features: None
Features
- Levels: Two
- Stories: 2
- Patio & porch: None
- Exterior features: None, No Dock
- Pool features: None
- Spa features: None
- Fencing: None
- Has view: Yes
- View description: City
- Waterfront features: None
- Body of water: None
Lot
- Size: 609.84 Square Feet
- Features: Other
Details
- Additional structures: None
- Parcel number: 15 209 07 028
- Other equipment: None
- Horse amenities: None
Construction
Type & style
- Home type: Condo
- Architectural style: Loft
- Property subtype: Condominium, Residential
- Attached to another structure: Yes
Materials
- Brick, Brick 4 Sides
- Foundation: Slab
- Roof: Composition
Condition
- Resale
- New construction: No
- Year built: 2006
Utilities & green energy
- Electric: 110 Volts
- Sewer: Public Sewer
- Water: Public
- Utilities for property: Cable Available, Electricity Available, Phone Available, Sewer Available, Water Available
Green energy
- Energy efficient items: Windows
- Energy generation: None
Community & HOA
Community
- Features: Gated, Homeowners Assoc, Near Public Transport, Near Schools, Near Shopping
- Security: Carbon Monoxide Detector(s), Fire Alarm, Key Card Entry, Smoke Detector(s)
- Subdivision: Shoe Factory Lofts
HOA
- Has HOA: Yes
- Services included: Maintenance Grounds, Maintenance Structure, Pest Control, Reserve Fund, Termite, Trash
- HOA fee: $259 monthly
Location
- Region: Atlanta
Financial & listing details
- Price per square foot: $310/sqft
- Tax assessed value: $320,500
- Annual tax amount: $5,376
- Date on market: 6/30/2025
- Cumulative days on market: 296 days
- Ownership: Condominium
- Electric utility on property: Yes
- Road surface type: Paved
Estimated market value
$330,600
$314,000 - $347,000
$2,342/mo
Price history
Price history
| Date | Event | Price |
|---|---|---|
| 7/1/2025 | Listed for sale | $332,500$310/sqft |
Source: | ||
| 7/1/2025 | Listing removed | $332,500$310/sqft |
Source: | ||
| 4/24/2025 | Price change | $332,500-2.2%$310/sqft |
Source: | ||
| 3/6/2025 | Listed for sale | $340,000+13.3%$317/sqft |
Source: | ||
| 8/16/2021 | Sold | $300,000+31%$280/sqft |
Source: Public Record Report a problem | ||
Public tax history
Public tax history
| Year | Property taxes | Tax assessment |
|---|---|---|
| 2024 | $5,521 +2.7% | $128,200 +1.6% |
| 2023 | $5,376 +11.7% | $126,240 +10.4% |
| 2022 | $4,812 | $114,320 +4.1% |
Find assessor info on the county website
BuyAbility℠ payment
Est. payment
$2,244/mo
Principal & interest
$1611
HOA Fees
$259
Other costs
$374
Climate risks
Neighborhood: Edgewood
Nearby schools
GreatSchools rating
- 5/10Toomer Elementary SchoolGrades: PK-5Distance: 1.1 mi
- 5/10King Middle SchoolGrades: 6-8Distance: 2.3 mi
- 6/10Maynard H. Jackson- Jr. High SchoolGrades: 9-12Distance: 1.6 mi
Schools provided by the listing agent
- Elementary: Fred A. Toomer
- Middle: Martin L. King Jr.
- High: Martin Luther King Jr
Source: FMLS GA. This data may not be complete. We recommend contacting the local school district to confirm school assignments for this home.
- Loading
- Loading
