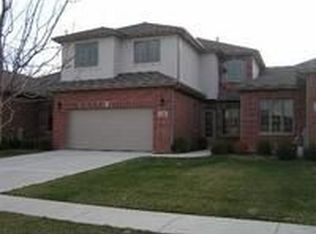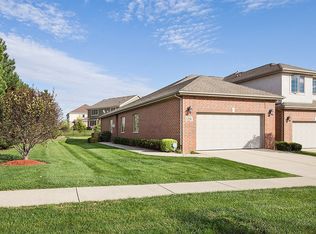Closed
$515,000
1261 Chestnut Xing, Lemont, IL 60439
4beds
2,596sqft
Townhouse, Single Family Residence
Built in 2005
4,092 Square Feet Lot
$492,600 Zestimate®
$198/sqft
$4,060 Estimated rent
Home value
$492,600
$468,000 - $517,000
$4,060/mo
Zestimate® history
Loading...
Owner options
Explore your selling options
What's special
With over 3200 s.f. of finished living area and strong attention to detail, this beautiful townhome is sure to impress. Some desirable features include 9-foot ceilings on the main floor; white trim/doors and Pella windows thoughout. You will enter into the soaring 2-story Living Room with hardwood flooring, stacked stone gas log fireplace, recessed lighting, and crown molding. The Dining Room offers a tray ceiling with crown molding, hardwood flooring and 5 windows to allow plenty of light into the room. This could also be a nice main floor Family Room. Adjacent to the Dining Room is a massive Eat-in Kitchen boasting hardwood flooring, natural cherry wood cabinets, granite counters, island with sink and breakfast bar, recessed lighting, all stainless steel appliances including a double oven, and large table space with a beverage cooler and additional cabinetry and granite counters. Finishing out the main floor is a powder room and laundry room, plus sliding glass door to the concrete patio. Upstairs, the spacious Primary Bedroom Suite is designed with a double door entry, tray ceiling, large walk-in closet with organization system, and a lighted ceiling fan. The private Primary Bathroom has been updated with a step-in shower including a bench and marble surround, stand-alone tub, dual natural cherry vanities with granite tops, linen closet, water closet, porcelain tile flooring, plus recessed lighting and a lighted ceiling fan. Bedroom 2 offers neutral carpeting, lighted ceiling fan and a large wall closet. Bedroom 3 features a deep walk-in closet, neutral carpeting and lighted ceiling fan. All bedroom have room-darkening honeycomb shades. The Loft overlooks the Living Room and has neutral carpeting, wooden railing, crown molding, and flush-mounted ceiling lights. The 2nd Floor Hall Bathroom offers a natural cherry vanity with granite top, dual sinks, linen closet, tub\shower combo with ceramic tile surround and recessed light, and ceramic tile flooring. In the comfortable Finished Basement, we find the Family Room with carpeting and recessed lighting. This room comes with a Sony DVD home theater system with 5 speakers for surround sound. The 4th Bedroom is located here with 2 large egress windows that allow pleasant natural light into the room, recessed lighting, carpeting and a large wall closet. There is also a 3rd full Bathroom that offers a step-in shower with bench and recessed light, ceramic tile flooring, plus a vanity with Corian countertop and integrated sink. There is plenty of storage, as well. Updates include: Carrier furnace, central A/C, and humidifier (2022); 50 gallon water heater (2025); garage door opener (2024); sump pump with back-up pump and battery backup (2016); GE built-in microwave (2023); and Magic Chef beverage cooler (2015). Exterior maintenance, snow removal and lawn care, lawn irrigation system water usage and maintenance are all included in the monthly assessment. Great location in town just minutes from I-355 and I-55, Metra, shopping, dining, The Forge outdoor recreation center, parks and the Blue Ribbon award winning Lemont High School. Seller would like a 60 day closing. MULTIPLE OFFERS RECEIVED. HIGHEST AND BEST CALLED FOR BY 4/28 at 6 PM.
Zillow last checked: 8 hours ago
Listing updated: June 26, 2025 at 12:42pm
Listing courtesy of:
Dan Gleason 630-460-1740,
Realty Executives Elite
Bought with:
Wendy Pawlak
Keller Williams Experience
Source: MRED as distributed by MLS GRID,MLS#: 12344490
Facts & features
Interior
Bedrooms & bathrooms
- Bedrooms: 4
- Bathrooms: 4
- Full bathrooms: 3
- 1/2 bathrooms: 1
Primary bedroom
- Features: Flooring (Carpet), Window Treatments (All), Bathroom (Full, Double Sink, Tub & Separate Shwr)
- Level: Second
- Area: 280 Square Feet
- Dimensions: 14X20
Bedroom 2
- Features: Flooring (Carpet), Window Treatments (All)
- Level: Second
- Area: 160 Square Feet
- Dimensions: 10X16
Bedroom 3
- Features: Flooring (Carpet), Window Treatments (All)
- Level: Second
- Area: 170 Square Feet
- Dimensions: 10X17
Bedroom 4
- Features: Flooring (Carpet), Window Treatments (All)
- Level: Basement
- Area: 156 Square Feet
- Dimensions: 12X13
Dining room
- Features: Flooring (Hardwood), Window Treatments (All)
- Level: Main
- Area: 224 Square Feet
- Dimensions: 16X14
Family room
- Features: Flooring (Carpet)
- Level: Basement
- Area: 380 Square Feet
- Dimensions: 19X20
Kitchen
- Features: Kitchen (Eating Area-Breakfast Bar, Eating Area-Table Space, Island, Granite Counters), Flooring (Hardwood), Window Treatments (All)
- Level: Main
- Area: 364 Square Feet
- Dimensions: 13X28
Laundry
- Features: Flooring (Ceramic Tile)
- Level: Main
- Area: 45 Square Feet
- Dimensions: 9X5
Living room
- Features: Flooring (Hardwood), Window Treatments (All)
- Level: Main
- Area: 288 Square Feet
- Dimensions: 18X16
Loft
- Features: Flooring (Carpet)
- Level: Second
- Area: 204 Square Feet
- Dimensions: 12X17
Storage
- Features: Flooring (Other)
- Level: Basement
- Area: 72 Square Feet
- Dimensions: 9X8
Other
- Features: Flooring (Other)
- Level: Basement
- Area: 360 Square Feet
- Dimensions: 30X12
Heating
- Natural Gas, Forced Air
Cooling
- Central Air
Appliances
- Included: Double Oven, Microwave, Dishwasher, Refrigerator, Washer, Dryer, Disposal, Stainless Steel Appliance(s), Wine Refrigerator, Gas Cooktop, Humidifier
- Laundry: Main Level, Washer Hookup, Gas Dryer Hookup, In Unit, Sink
Features
- Storage, Walk-In Closet(s), High Ceilings
- Flooring: Hardwood
- Basement: Finished,Egress Window,Storage Space,Full
- Number of fireplaces: 1
- Fireplace features: Gas Log, Living Room
Interior area
- Total structure area: 2,596
- Total interior livable area: 2,596 sqft
Property
Parking
- Total spaces: 2.5
- Parking features: Concrete, Garage Door Opener, On Site, Garage Owned, Attached, Garage
- Attached garage spaces: 2.5
- Has uncovered spaces: Yes
Accessibility
- Accessibility features: No Disability Access
Features
- Patio & porch: Patio
Lot
- Size: 4,092 sqft
- Dimensions: 31X132
- Features: Landscaped
Details
- Parcel number: 22331070170000
- Special conditions: None
- Other equipment: Ceiling Fan(s), Sump Pump, Sprinkler-Lawn, Backup Sump Pump;
Construction
Type & style
- Home type: Townhouse
- Property subtype: Townhouse, Single Family Residence
Materials
- Brick, Synthetic Stucco
- Foundation: Concrete Perimeter
- Roof: Asphalt
Condition
- New construction: No
- Year built: 2005
Details
- Builder model: OAKMONT
Utilities & green energy
- Electric: Circuit Breakers
- Sewer: Public Sewer
- Water: Public
Community & neighborhood
Security
- Security features: Carbon Monoxide Detector(s)
Location
- Region: Lemont
- Subdivision: Chestnut Crossing
HOA & financial
HOA
- Has HOA: Yes
- HOA fee: $200 monthly
- Services included: Insurance, Exterior Maintenance, Lawn Care, Snow Removal, Other
Other
Other facts
- Listing terms: Cash
- Ownership: Fee Simple w/ HO Assn.
Price history
| Date | Event | Price |
|---|---|---|
| 6/26/2025 | Sold | $515,000+5.3%$198/sqft |
Source: | ||
| 5/29/2025 | Pending sale | $489,000$188/sqft |
Source: | ||
| 4/29/2025 | Contingent | $489,000$188/sqft |
Source: | ||
| 4/24/2025 | Listed for sale | $489,000+35.8%$188/sqft |
Source: | ||
| 4/21/2015 | Sold | $360,000-6.5%$139/sqft |
Source: | ||
Public tax history
| Year | Property taxes | Tax assessment |
|---|---|---|
| 2023 | $8,039 +28.9% | $41,999 +44.2% |
| 2022 | $6,239 +2.8% | $29,119 |
| 2021 | $6,069 -1.9% | $29,119 |
Find assessor info on the county website
Neighborhood: 60439
Nearby schools
GreatSchools rating
- 9/10River Valley SchoolGrades: 2-3Distance: 0.4 mi
- 10/10Old Quarry Middle SchoolGrades: 6-8Distance: 1.3 mi
- 10/10Lemont Twp High SchoolGrades: 9-12Distance: 1.3 mi
Schools provided by the listing agent
- Elementary: Oakwood Elementary School
- Middle: Old Quarry Middle School
- High: Lemont Twp High School
- District: 113A
Source: MRED as distributed by MLS GRID. This data may not be complete. We recommend contacting the local school district to confirm school assignments for this home.

Get pre-qualified for a loan
At Zillow Home Loans, we can pre-qualify you in as little as 5 minutes with no impact to your credit score.An equal housing lender. NMLS #10287.
Sell for more on Zillow
Get a free Zillow Showcase℠ listing and you could sell for .
$492,600
2% more+ $9,852
With Zillow Showcase(estimated)
$502,452
