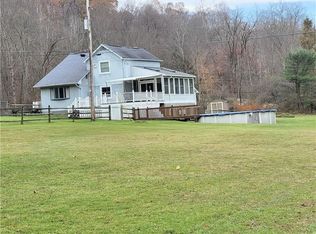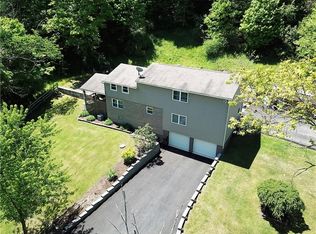Sold for $445,500
$445,500
1261 Griffith Rd, Ligonier, PA 15658
4beds
2,784sqft
Single Family Residence
Built in 1974
2.66 Acres Lot
$446,000 Zestimate®
$160/sqft
$2,021 Estimated rent
Home value
$446,000
$406,000 - $491,000
$2,021/mo
Zestimate® history
Loading...
Owner options
Explore your selling options
What's special
Beauty! Charm! Updated throughout! Ranch! 4 Bedrooms! 4+ detached garage! Workshop! Apartment! Acreage AND Ligonier! Here is your opportunity to have it all! On 2.66 level acres, backed to a tree lined bubbling creek, sits this sprawling 4 bedroom 3.5 bath one level home. This home is truly move in ready with the open concept living, updated flooring throughout, updated kitchen and appliances, under cabinet lighting, updated bathrooms, heated towel rack, woodburning fireplace, pellet stove, walk in closet and wrap around deck! With the 4 car detached garage with Large Work shop you will have more then enough space to enjoy all your hobbies! There is an updated attached apartment with the garage! It can either provide extra income, place for out of town guests to stay, as a studio, as an entertainment area for family and friends or even a kids hang out! This home is a must see to appreciate all that it has to offer. Minutes from the quaint town square, shopping, dining and highways
Zillow last checked: 8 hours ago
Listing updated: October 17, 2025 at 02:50pm
Listed by:
Rebecca Jo Ruble 724-832-8040,
CENTURY 21 FRONTIER REALTY
Bought with:
Denise Stover, RS-326744
COMPASS PENNSYLVANIA, LLC
Source: WPMLS,MLS#: 1721501 Originating MLS: West Penn Multi-List
Originating MLS: West Penn Multi-List
Facts & features
Interior
Bedrooms & bathrooms
- Bedrooms: 4
- Bathrooms: 4
- Full bathrooms: 3
- 1/2 bathrooms: 1
Primary bedroom
- Level: Main
- Dimensions: 17x16
Bedroom 2
- Level: Main
- Dimensions: 13x12
Bedroom 3
- Level: Main
- Dimensions: 12x12
Bedroom 4
- Level: Main
- Dimensions: 12x9
Bonus room
- Dimensions: 35x14
Den
- Level: Main
- Dimensions: 13x11
Dining room
- Level: Main
- Dimensions: 18x13
Entry foyer
- Level: Main
Kitchen
- Level: Main
- Dimensions: 18x12
Laundry
- Level: Main
- Dimensions: 12x11
Living room
- Level: Main
- Dimensions: 24X22
Heating
- Electric, Heat Pump
Cooling
- Central Air
Appliances
- Included: Some Electric Appliances, Dishwasher, Microwave, Refrigerator, Stove
Features
- Number of fireplaces: 1
- Fireplace features: Wood Burning
Interior area
- Total structure area: 2,784
- Total interior livable area: 2,784 sqft
Property
Parking
- Total spaces: 4
- Parking features: Detached, Garage, Garage Door Opener
- Has garage: Yes
Features
- Levels: One
- Stories: 1
Lot
- Size: 2.66 Acres
- Dimensions: 2.66
Details
- Parcel number: 5117000319
Construction
Type & style
- Home type: SingleFamily
- Architectural style: Ranch
- Property subtype: Single Family Residence
Materials
- Roof: Asphalt
Condition
- Resale
- Year built: 1974
Utilities & green energy
- Sewer: Septic Tank
- Water: Public
Community & neighborhood
Location
- Region: Ligonier
Price history
| Date | Event | Price |
|---|---|---|
| 10/17/2025 | Sold | $445,500$160/sqft |
Source: | ||
| 10/17/2025 | Pending sale | $445,500$160/sqft |
Source: | ||
| 9/20/2025 | Contingent | $445,500$160/sqft |
Source: | ||
| 9/19/2025 | Listed for sale | $445,500+11.4%$160/sqft |
Source: | ||
| 8/30/2024 | Sold | $400,000-6.9%$144/sqft |
Source: | ||
Public tax history
| Year | Property taxes | Tax assessment |
|---|---|---|
| 2024 | $6,835 +7.1% | $56,780 |
| 2023 | $6,382 | $56,780 |
| 2022 | $6,382 | $56,780 |
Find assessor info on the county website
Neighborhood: 15658
Nearby schools
GreatSchools rating
- 7/10Mellon El SchoolGrades: PK-5Distance: 2.3 mi
- 6/10Ligonier Valley Middle SchoolGrades: 6-8Distance: 2.4 mi
- 6/10Ligonier Valley High SchoolGrades: 9-12Distance: 3.2 mi
Schools provided by the listing agent
- District: Ligonier Valley
Source: WPMLS. This data may not be complete. We recommend contacting the local school district to confirm school assignments for this home.
Get pre-qualified for a loan
At Zillow Home Loans, we can pre-qualify you in as little as 5 minutes with no impact to your credit score.An equal housing lender. NMLS #10287.

