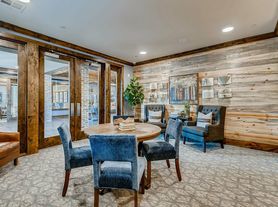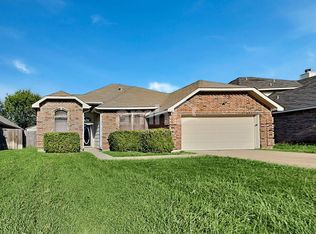Move in ready! Corner Lot with lots of open space. New kitchen appliances. Quiet neighborhood with great community amenities. Amazing school district!
Renter is responsible for all utilities. Deposit and first months rent due at signing. No Smoking allowed.
$100 application fee. $40 background check fee per adult.
House for rent
Accepts Zillow applications
$2,650/mo
1261 Highbluff Ln, Rockwall, TX 75087
4beds
2,323sqft
Price may not include required fees and charges.
Single family residence
Available now
No pets
Central air
Hookups laundry
Attached garage parking
Forced air
What's special
Corner lotNew kitchen appliances
- 18 days |
- -- |
- -- |
Travel times
Facts & features
Interior
Bedrooms & bathrooms
- Bedrooms: 4
- Bathrooms: 3
- Full bathrooms: 3
Heating
- Forced Air
Cooling
- Central Air
Appliances
- Included: Dishwasher, Microwave, Oven, WD Hookup
- Laundry: Hookups
Features
- WD Hookup
- Flooring: Carpet
Interior area
- Total interior livable area: 2,323 sqft
Property
Parking
- Parking features: Attached
- Has attached garage: Yes
- Details: Contact manager
Features
- Exterior features: Heating system: Forced Air, No Utilities included in rent
Details
- Parcel number: 3256000D0011000R
Construction
Type & style
- Home type: SingleFamily
- Property subtype: Single Family Residence
Community & HOA
Location
- Region: Rockwall
Financial & listing details
- Lease term: 1 Year
Price history
| Date | Event | Price |
|---|---|---|
| 10/7/2025 | Listed for rent | $2,650$1/sqft |
Source: Zillow Rentals | ||
| 9/29/2025 | Listing removed | $2,650$1/sqft |
Source: Zillow Rentals | ||
| 9/3/2025 | Price change | $2,650-1.9%$1/sqft |
Source: Zillow Rentals | ||
| 8/26/2025 | Listed for rent | $2,700$1/sqft |
Source: Zillow Rentals | ||
| 8/5/2025 | Listing removed | -- |
Source: Owner | ||

