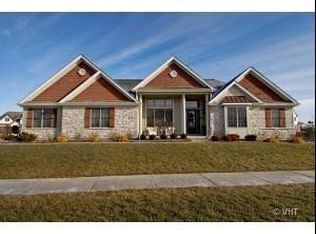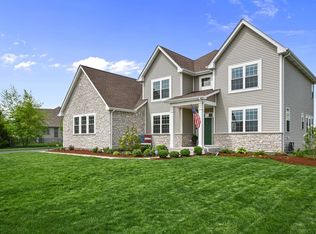Closed
$536,000
1261 Independence Ave, Elburn, IL 60119
4beds
2,977sqft
Single Family Residence
Built in 2008
10,292 Square Feet Lot
$605,600 Zestimate®
$180/sqft
$4,098 Estimated rent
Home value
$605,600
$575,000 - $636,000
$4,098/mo
Zestimate® history
Loading...
Owner options
Explore your selling options
What's special
Welcome to your private sanctuary! This exquisite custom two-story residence sits on a private homesite, offering tranquility and stunning views of a serene pond and surrounding nature. Inside, the spacious foyer welcomes you with soaring ceilings and abundant natural light. With 4 beds and 3.5 baths, this home has a well-appointed kitchen featuring stainless appliances, custom cabinetry, a spacious island, and large sliding glass doors that showcase the peaceful pond and lush greenery. An expansive family room with a wood-burning fireplace provides a perfect spot to unwind. Experience the custom salon with bar area to gather with family & friends, or step away into your private office/den just up the hall. Formal dining room space with lots of room for entertaining. Upstairs, the luxurious master suite serves as a personal retreat, offering a tray ceiling, an en-suite with a whirlpool soaking tub, and a separate walk-in shower. Three additional bedrooms provide comfort and ample space, with easy access to shared or private bathrooms. The fenced backyard is a true oasis, providing peace and privacy. The patio area is perfect for outdoor gatherings, entertaining, or soaking in your hot tub. All new mechanicals in recent years, water softener 2023, water heater 2022, Air Conditioner 2022, Furnace 2018. Hurry, this one won't last long. **Agent Owned**
Zillow last checked: 8 hours ago
Listing updated: July 07, 2023 at 05:34pm
Listing courtesy of:
Jennifer Mencias 630-800-8371,
New Home Star of Chicago, LLC
Bought with:
Michelle Collingbourne
RE/MAX All Pro - St Charles
Source: MRED as distributed by MLS GRID,MLS#: 11780258
Facts & features
Interior
Bedrooms & bathrooms
- Bedrooms: 4
- Bathrooms: 4
- Full bathrooms: 3
- 1/2 bathrooms: 1
Primary bedroom
- Features: Flooring (Carpet), Window Treatments (Shades), Bathroom (Full, Double Sink, Whirlpool & Sep Shwr)
- Level: Second
- Area: 272 Square Feet
- Dimensions: 17X16
Bedroom 2
- Features: Flooring (Carpet), Window Treatments (Shades)
- Level: Second
- Area: 156 Square Feet
- Dimensions: 13X12
Bedroom 3
- Features: Flooring (Carpet), Window Treatments (Shades)
- Level: Second
- Area: 182 Square Feet
- Dimensions: 14X13
Bedroom 4
- Features: Flooring (Carpet), Window Treatments (Shades)
- Level: Second
- Area: 182 Square Feet
- Dimensions: 14X13
Den
- Features: Flooring (Carpet), Window Treatments (Blinds)
- Level: Main
- Area: 140 Square Feet
- Dimensions: 10X14
Dining room
- Features: Flooring (Hardwood), Window Treatments (Curtains/Drapes, Low Emissivity Windows)
- Level: Main
- Area: 156 Square Feet
- Dimensions: 13X12
Family room
- Features: Flooring (Carpet), Window Treatments (Shades)
- Level: Main
- Area: 294 Square Feet
- Dimensions: 21X14
Kitchen
- Features: Kitchen (Eating Area-Table Space, Island, Pantry-Walk-in, Updated Kitchen), Flooring (Hardwood), Window Treatments (Window Treatments)
- Level: Main
- Area: 336 Square Feet
- Dimensions: 24X14
Laundry
- Features: Flooring (Ceramic Tile)
- Level: Main
- Area: 48 Square Feet
- Dimensions: 6X8
Living room
- Features: Flooring (Hardwood), Window Treatments (Curtains/Drapes, Low Emissivity Windows)
- Level: Main
- Area: 143 Square Feet
- Dimensions: 13X11
Heating
- Natural Gas
Cooling
- Central Air
Appliances
- Included: Microwave, Dishwasher, Refrigerator, Disposal, Stainless Steel Appliance(s), Cooktop, Oven, Range Hood, Water Softener Owned, Gas Cooktop, Electric Oven, Gas Water Heater
- Laundry: Main Level, Gas Dryer Hookup, Sink
Features
- Dry Bar, Built-in Features, Walk-In Closet(s), High Ceilings, Open Floorplan, Special Millwork, Cocktail Lounge, Granite Counters, Separate Dining Room, Pantry
- Flooring: Hardwood
- Windows: Drapes
- Basement: Unfinished,Full
- Number of fireplaces: 1
- Fireplace features: Wood Burning, Family Room
Interior area
- Total structure area: 0
- Total interior livable area: 2,977 sqft
Property
Parking
- Total spaces: 3
- Parking features: Asphalt, Garage Door Opener, On Site, Garage Owned, Attached, Garage
- Attached garage spaces: 3
- Has uncovered spaces: Yes
Accessibility
- Accessibility features: No Disability Access
Features
- Stories: 2
- Patio & porch: Patio
- Has spa: Yes
- Spa features: Outdoor Hot Tub
- Fencing: Fenced
- Has view: Yes
- View description: Water
- Water view: Water
- Waterfront features: Pond
Lot
- Size: 10,292 sqft
- Dimensions: 83X124
- Features: Nature Preserve Adjacent, Backs to Trees/Woods
Details
- Parcel number: 1109352006
- Special conditions: None
- Other equipment: Water-Softener Owned, TV-Cable, Ceiling Fan(s), Sump Pump, Radon Mitigation System
Construction
Type & style
- Home type: SingleFamily
- Architectural style: Traditional
- Property subtype: Single Family Residence
Materials
- Vinyl Siding
- Foundation: Concrete Perimeter
- Roof: Asphalt
Condition
- New construction: No
- Year built: 2008
Utilities & green energy
- Electric: 200+ Amp Service
- Sewer: Public Sewer
- Water: Public
Community & neighborhood
Security
- Security features: Security System, Carbon Monoxide Detector(s)
Community
- Community features: Park, Lake, Sidewalks, Street Lights, Street Paved
Location
- Region: Elburn
- Subdivision: Blackberry Creek
HOA & financial
HOA
- Has HOA: Yes
- HOA fee: $200 annually
- Services included: None
Other
Other facts
- Listing terms: Conventional
- Ownership: Fee Simple w/ HO Assn.
Price history
| Date | Event | Price |
|---|---|---|
| 7/6/2023 | Sold | $536,000+3.1%$180/sqft |
Source: | ||
| 6/14/2023 | Pending sale | $519,990$175/sqft |
Source: | ||
| 6/11/2023 | Listing removed | -- |
Source: | ||
| 5/19/2023 | Contingent | $519,990$175/sqft |
Source: | ||
| 5/17/2023 | Listed for sale | $519,990+40.5%$175/sqft |
Source: | ||
Public tax history
| Year | Property taxes | Tax assessment |
|---|---|---|
| 2024 | $12,951 +4.7% | $158,872 +11.8% |
| 2023 | $12,367 +8.4% | $142,052 +12.8% |
| 2022 | $11,410 +3.8% | $125,957 +4.5% |
Find assessor info on the county website
Neighborhood: 60119
Nearby schools
GreatSchools rating
- 5/10Kaneland Blackberry Creek Elementary SchoolGrades: PK-5Distance: 0.7 mi
- 3/10Harter Middle SchoolGrades: 6-8Distance: 5.3 mi
- 8/10Kaneland Senior High SchoolGrades: 9-12Distance: 4.4 mi
Schools provided by the listing agent
- Elementary: Blackberry Creek Elementary Scho
- Middle: Harter Middle School
- High: Kaneland High School
- District: 302
Source: MRED as distributed by MLS GRID. This data may not be complete. We recommend contacting the local school district to confirm school assignments for this home.

Get pre-qualified for a loan
At Zillow Home Loans, we can pre-qualify you in as little as 5 minutes with no impact to your credit score.An equal housing lender. NMLS #10287.

