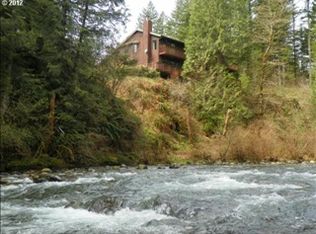Stunning Lindal Cedar “Home in the Woods†– Riverfront Retreat with Exceptional AmenitiesThis high-quality, amenity-rich Lindal Cedar home offers the perfect blend of natural serenity and luxurious living, nestled on 3.32 acres with 300 feet of private river frontage. Located near the gateway to the Columbia River Gorge Scenic Area, this property is a dream for nature lovers and outdoor enthusiasts, offering quick access to kayaking, windsurfing, fishing, hiking, and more — all just 45 minutes from Portland International Airport.Boasting over 4,500 square feet, with 4,000 finished square feet across two levels plus a spacious loft, the layout is ideal for full-time living or multi-purpose use such as a corporate retreat .The main level features:Two bedrooms and two baths, including a primary suite with a woodstoveSoaring ceilings with a striking two-story rock fireplaceA chef's kitchen with Corian countertops and stainless steel appliances, including a Jenn-Air range and double ovenThe lower level is fully finished with:Two additional bedrooms and one full bathA wet bar with marble countertops, a mini fridge, and a double-wide refrigeratorRecreation space including a pool table with ping-pong overlayAn indoor saunaPrivate exterior access, making it ideal for guests or rental flexibilityTech-ready with DSL or STARLINK internet, this home is also equipped with a 3.5-car garage and offers direct trail access to the river, where you can swim, kayak, or fish for steelhead.With its unmatched privacy, luxurious finishes, and proximity to world-class recreation, this Home in the Woods is a rare find in the Pacific Northwest
This property is off market, which means it's not currently listed for sale or rent on Zillow. This may be different from what's available on other websites or public sources.
