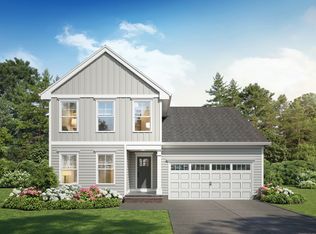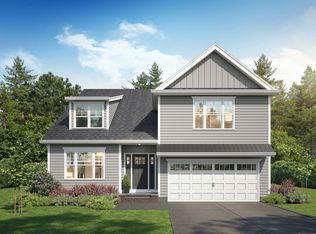Sold for $520,000 on 10/03/23
$520,000
1261 Monroe Turnpike, Monroe, CT 06468
4beds
2,076sqft
Single Family Residence
Built in 1955
1.5 Acres Lot
$604,200 Zestimate®
$250/sqft
$3,546 Estimated rent
Home value
$604,200
$574,000 - $634,000
$3,546/mo
Zestimate® history
Loading...
Owner options
Explore your selling options
What's special
Tastefully updated 4 Bedroom, 2 Bathroom ranch home is move in ready! An entertainment friendly floor plan features a cozy living room with fireplace and built ins, an updated kitchen with quartz countertops, stainless steel appliances, an oversized center island/breakfast bar with a beverage fridge and plenty of cabinet storage. The dining area leads into an all-season sunroom with access to the flat backyard. Four generously sized bedrooms include a primary bedroom with a large walk-in closet and full bathroom with double sinks, glass shower and tub. The lower level has a finished family room and laundry area with unfinished space for more storage. Situated on 1.5 acres with a large backyard featuring a patio, hot tub, fire pit and playground. 2-car attached garage, central air, and generator hookup. So many features at this home: Brand new boiler, hot water heater and oil tank all 10/2022 through Sippin Energy. Hot tub (3/2022), Playground (4/2022), Dishwasher (3/2023). Engaging walkthrough video coming soon.
Zillow last checked: 8 hours ago
Listing updated: October 03, 2023 at 05:26pm
Listed by:
Lindsay Gaudioso 203-942-6617,
Real Broker CT, LLC 855-450-0442
Bought with:
Holly Bryda, RES.0816266
Compass Connecticut, LLC
Source: Smart MLS,MLS#: 170594982
Facts & features
Interior
Bedrooms & bathrooms
- Bedrooms: 4
- Bathrooms: 2
- Full bathrooms: 2
Primary bedroom
- Features: Ceiling Fan(s), Full Bath, Walk-In Closet(s), Wall/Wall Carpet
- Level: Main
Bedroom
- Features: Wall/Wall Carpet
- Level: Main
Bedroom
- Features: Ceiling Fan(s), Wall/Wall Carpet
- Level: Main
Bedroom
- Features: Ceiling Fan(s), Wall/Wall Carpet
- Level: Main
Family room
- Features: Wall/Wall Carpet
- Level: Lower
Kitchen
- Features: Quartz Counters, Dining Area, Kitchen Island, Hardwood Floor
- Level: Main
Living room
- Features: Skylight, Built-in Features, Fireplace, Hardwood Floor
- Level: Main
Sun room
- Features: Ceiling Fan(s), Hardwood Floor
- Level: Main
Heating
- Baseboard, Hot Water, Zoned, Oil
Cooling
- Ceiling Fan(s), Central Air
Appliances
- Included: Electric Range, Microwave, Refrigerator, Dishwasher, Washer, Dryer, Wine Cooler, Water Heater
- Laundry: Lower Level
Features
- Basement: Full
- Attic: Pull Down Stairs
- Number of fireplaces: 1
Interior area
- Total structure area: 2,076
- Total interior livable area: 2,076 sqft
- Finished area above ground: 1,786
- Finished area below ground: 290
Property
Parking
- Total spaces: 2
- Parking features: Attached, Private
- Attached garage spaces: 2
- Has uncovered spaces: Yes
Features
- Patio & porch: Patio
- Exterior features: Lighting, Sidewalk
- Spa features: Heated
Lot
- Size: 1.50 Acres
- Features: Level, Few Trees
Details
- Additional structures: Shed(s)
- Parcel number: 178279
- Zoning: RF2
- Other equipment: Generator Ready
Construction
Type & style
- Home type: SingleFamily
- Architectural style: Ranch
- Property subtype: Single Family Residence
Materials
- Vinyl Siding
- Foundation: Block, Concrete Perimeter
- Roof: Asphalt
Condition
- New construction: No
- Year built: 1955
Utilities & green energy
- Sewer: Septic Tank
- Water: Well
Green energy
- Energy efficient items: Thermostat
- Energy generation: Solar
Community & neighborhood
Community
- Community features: Near Public Transport, Health Club, Lake, Library, Medical Facilities, Park, Pool, Shopping/Mall
Location
- Region: Monroe
- Subdivision: Stevenson
Price history
| Date | Event | Price |
|---|---|---|
| 10/3/2023 | Sold | $520,000+1%$250/sqft |
Source: | ||
| 9/5/2023 | Pending sale | $515,000$248/sqft |
Source: | ||
| 9/1/2023 | Listed for sale | $515,000+5.3%$248/sqft |
Source: | ||
| 6/3/2021 | Sold | $489,000+11.4%$236/sqft |
Source: | ||
| 4/30/2021 | Listed for sale | $439,000+46.3%$211/sqft |
Source: | ||
Public tax history
| Year | Property taxes | Tax assessment |
|---|---|---|
| 2025 | $10,363 +16.9% | $361,450 +56.1% |
| 2024 | $8,863 +1.9% | $231,600 |
| 2023 | $8,697 +1.9% | $231,600 |
Find assessor info on the county website
Neighborhood: East Village
Nearby schools
GreatSchools rating
- 8/10Fawn Hollow Elementary SchoolGrades: K-5Distance: 2.4 mi
- 7/10Jockey Hollow SchoolGrades: 6-8Distance: 2.6 mi
- 9/10Masuk High SchoolGrades: 9-12Distance: 1.1 mi

Get pre-qualified for a loan
At Zillow Home Loans, we can pre-qualify you in as little as 5 minutes with no impact to your credit score.An equal housing lender. NMLS #10287.
Sell for more on Zillow
Get a free Zillow Showcase℠ listing and you could sell for .
$604,200
2% more+ $12,084
With Zillow Showcase(estimated)
$616,284
