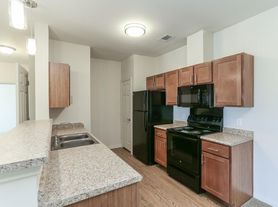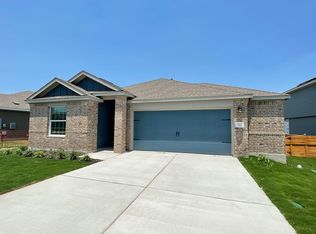Welcome to this charming and spacious home in the highly sought-after Plum Creek community, where golf course views, a private yard, and beautiful curb appeal await. Fresh interior paint and brand-new luxury vinyl plank flooring in all bedrooms give the home a modern, move-in-ready feel. Inside, the open, light-filled floor plan offers upgraded light fixtures, recessed lighting, and ceiling fans in every bedroom. The kitchen boasts loads of cabinet space, a large center island with bar seating, overlooking the dining area. The primary suite features a large walk-in closet with custom shelving and a private bath with dual vanities, a linen closet, and a tiled walk-in shower. Enjoy the outdoors with a fenced in private backyard, with covered patio. The front of the home offers a covered porch and glass storm door that brings in natural light, and access to a beautiful greenbelt courtyard. Additional highlights include gutters, water softener, a spacious garage and driveway with an extra parking pad. Perfectly situated, this home is just a short walk to the neighborhood pickleball courts, close to amenities, Barton Middle School, Hays High School, and a variety of shops, restaurants, and entertainment offering both convenience and lifestyle. Must See!
House for rent
$1,750/mo
1261 Nevarez, Kyle, TX 78640
3beds
1,384sqft
Price may not include required fees and charges.
Singlefamily
Available now
Dogs OK
Central air, electric, ceiling fan
Electric dryer hookup laundry
4 Attached garage spaces parking
Natural gas, central
What's special
Golf course viewsBeautiful greenbelt courtyardPrivate yardRecessed lightingOpen light-filled floor planCovered patioGlass storm door
- 9 days
- on Zillow |
- -- |
- -- |
Travel times
Looking to buy when your lease ends?
Consider a first-time homebuyer savings account designed to grow your down payment with up to a 6% match & 3.83% APY.
Facts & features
Interior
Bedrooms & bathrooms
- Bedrooms: 3
- Bathrooms: 2
- Full bathrooms: 2
Heating
- Natural Gas, Central
Cooling
- Central Air, Electric, Ceiling Fan
Appliances
- Included: Dishwasher, Disposal, Microwave, Oven, Range, Stove, WD Hookup
- Laundry: Electric Dryer Hookup, Hookups, Inside, Laundry Room, Main Level, Washer Hookup
Features
- Breakfast Bar, Ceiling Fan(s), Chandelier, Double Vanity, Electric Dryer Hookup, Entrance Foyer, High Ceilings, Kitchen Island, No Interior Steps, Open Floorplan, Pantry, Primary Bedroom on Main, Recessed Lighting, Storage, WD Hookup, Walk In Closet, Walk-In Closet(s), Washer Hookup
- Flooring: Laminate, Tile
Interior area
- Total interior livable area: 1,384 sqft
Property
Parking
- Total spaces: 4
- Parking features: Attached, Driveway, Garage, Covered
- Has attached garage: Yes
- Details: Contact manager
Features
- Stories: 1
- Exterior features: Contact manager
Details
- Parcel number: 116511000B027002
Construction
Type & style
- Home type: SingleFamily
- Property subtype: SingleFamily
Materials
- Roof: Asphalt,Composition,Shake Shingle
Condition
- Year built: 2018
Community & HOA
Community
- Features: Playground, Tennis Court(s)
HOA
- Amenities included: Tennis Court(s)
Location
- Region: Kyle
Financial & listing details
- Lease term: 12 Months
Price history
| Date | Event | Price |
|---|---|---|
| 9/25/2025 | Listed for rent | $1,750$1/sqft |
Source: Unlock MLS #8239713 | ||
| 8/27/2025 | Listing removed | $250,000$181/sqft |
Source: | ||
| 8/12/2025 | Pending sale | $250,000$181/sqft |
Source: | ||
| 7/31/2025 | Contingent | $250,000$181/sqft |
Source: | ||
| 7/23/2025 | Price change | $250,000-13.8%$181/sqft |
Source: | ||

