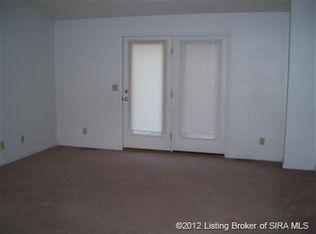Sold for $364,900 on 07/21/25
$364,900
1261 Short Street, Corydon, IN 47112
3beds
2,588sqft
Single Family Residence
Built in 2003
0.25 Acres Lot
$364,600 Zestimate®
$141/sqft
$2,350 Estimated rent
Home value
$364,600
Estimated sales range
Not available
$2,350/mo
Zestimate® history
Loading...
Owner options
Explore your selling options
What's special
Check out this this beautifully maintained 3 bed, 3 1/2 bath home that offers the perfect blend of comfort, style, and function in a prime location. Inside, you’ll find tile flooring that seamlessly connects the living, dining, and kitchen areas. The kitchen—remodeled in 2019—boasts stunning granite countertops and an abundance of custom Amish-built cabinetry. Step outside to your own backyard oasis, complete with a pool (new liner in 2023), a spacious deck with recently replaced boards, and plenty of room to relax or entertain. Downstairs you will find a walkout basement with a massive family room. The upstairs of the home features a LARGE Bonus room, perfect for an office or hobby room. Major upgrades include a brand-new HVAC system (2025), newer roof (2017), garage door (2024), and front/back doors (2023). With updates and thoughtful maintenance throughout, this home is one you don't want to miss; make it yours!
Zillow last checked: 8 hours ago
Listing updated: July 21, 2025 at 12:12pm
Listed by:
Garrett Dunaway,
Lopp Real Estate Brokers
Bought with:
Melissa Coffman, RB23001808
Lopp Real Estate Brokers
Source: SIRA,MLS#: 202508776 Originating MLS: Southern Indiana REALTORS Association
Originating MLS: Southern Indiana REALTORS Association
Facts & features
Interior
Bedrooms & bathrooms
- Bedrooms: 3
- Bathrooms: 4
- Full bathrooms: 3
- 1/2 bathrooms: 1
Primary bedroom
- Description: Flooring: Carpet
- Level: First
- Dimensions: 13.7 x 11.7
Bedroom
- Description: Flooring: Carpet
- Level: Second
- Dimensions: 10.2 x 10.3
Bedroom
- Description: Flooring: Carpet
- Level: Second
- Dimensions: 14.0 x 15.7
Dining room
- Description: Flooring: Tile
- Level: First
- Dimensions: 11 x 10.2
Family room
- Description: Flooring: Carpet
- Level: Lower
- Dimensions: 14.7 x 39.0
Other
- Description: Primary Bath
- Level: First
- Dimensions: 10.6 x 8.5
Other
- Level: Second
- Dimensions: 7.10 x 6.4
Other
- Level: Lower
- Dimensions: 9.3 x 4.11
Half bath
- Level: First
- Dimensions: 5.5 x 3.0
Kitchen
- Description: Flooring: Tile
- Level: First
- Dimensions: 26.8 x 10.3
Living room
- Description: Flooring: Tile
- Level: First
- Dimensions: 15.0 x 14.0
Other
- Description: Laundry,Flooring: Tile
- Level: First
- Dimensions: 5.9 x 7.1
Other
- Description: Bonus Room/Bedroom,Flooring: Carpet
- Level: Second
- Dimensions: 9.2 x 23.4
Heating
- Forced Air
Cooling
- Central Air
Appliances
- Included: Dishwasher, Disposal, Microwave, Oven, Range, Refrigerator
- Laundry: Main Level, Laundry Room
Features
- Ceiling Fan(s), Eat-in Kitchen, Bath in Primary Bedroom, Main Level Primary, Mud Room, Split Bedrooms, Utility Room, Walk-In Closet(s), Window Treatments
- Windows: Blinds
- Basement: Finished,Walk-Out Access,Sump Pump
- Number of fireplaces: 1
- Fireplace features: Gas
Interior area
- Total structure area: 2,588
- Total interior livable area: 2,588 sqft
- Finished area above ground: 1,786
- Finished area below ground: 802
Property
Parking
- Total spaces: 2
- Parking features: Attached, Garage
- Attached garage spaces: 2
Features
- Levels: One and One Half
- Stories: 1
- Patio & porch: Deck
- Exterior features: Deck, Fence, Landscaping
- Pool features: Above Ground, Pool
- Fencing: Yard Fenced
Lot
- Size: 0.25 Acres
Details
- Parcel number: 310925401008000007
- Zoning: Residential
- Zoning description: Residential
Construction
Type & style
- Home type: SingleFamily
- Architectural style: One and One Half Story
- Property subtype: Single Family Residence
Materials
- Brick, Vinyl Siding, Frame
- Foundation: Poured
Condition
- New construction: No
- Year built: 2003
Utilities & green energy
- Sewer: Public Sewer
- Water: Connected, Public
Community & neighborhood
Location
- Region: Corydon
- Subdivision: Cedar Glade Village
Other
Other facts
- Listing terms: Cash,Conventional,FHA,VA Loan
Price history
| Date | Event | Price |
|---|---|---|
| 7/21/2025 | Sold | $364,900$141/sqft |
Source: | ||
| 6/17/2025 | Listed for sale | $364,900$141/sqft |
Source: | ||
Public tax history
| Year | Property taxes | Tax assessment |
|---|---|---|
| 2024 | $1,775 -6.8% | $306,500 +1.8% |
| 2023 | $1,904 +12% | $301,200 +1.7% |
| 2022 | $1,701 -1.2% | $296,300 +14% |
Find assessor info on the county website
Neighborhood: 47112
Nearby schools
GreatSchools rating
- 7/10Corydon Intermediate SchoolGrades: 4-6Distance: 1.4 mi
- 8/10Corydon Central Jr High SchoolGrades: 7-8Distance: 1.6 mi
- 6/10Corydon Central High SchoolGrades: 9-12Distance: 1.5 mi

Get pre-qualified for a loan
At Zillow Home Loans, we can pre-qualify you in as little as 5 minutes with no impact to your credit score.An equal housing lender. NMLS #10287.
