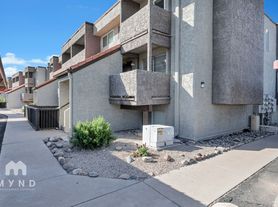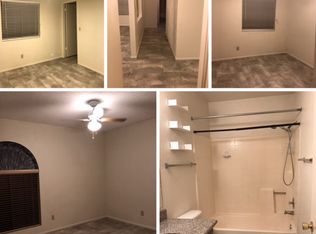Welcome to this charming four-bedroom, two-bathroom house that perfectly balances comfort and functionality across 1,811 square feet of thoughtfully designed living space. This delightful home offers an ideal layout with bedrooms strategically positioned to provide peaceful retreats throughout the residence.
The heart of the home features an open-concept design that seamlessly connects the living areas, creating an inviting atmosphere for daily life and entertaining. The spacious primary bedroom serves as a private sanctuary, while three additional bedrooms provide flexibility for family members, guests, or home office needs. Two well-appointed bathrooms provide convenience for residents.
Natural light flows generously throughout the interior, highlighting the clean lines and practical design elements that make this property both beautiful and livable. The kitchen offers ample preparation space and storage solutions.
Located in a well-established Mesa neighborhood, this home provides easy access to quality educational opportunities and convenient transportation options. The nearby school adds particular appeal, while accessible bus routes connect residents to broader community amenities and employment centers.
The property's location strikes an excellent balance between suburban tranquility and urban convenience, offering residents the best of both worlds. With its solid construction, practical layout, and desirable location, this house presents an outstanding opportunity for a comfortable rental home in Mesa's thriving community. The combination of space, functionality, and neighborhood amenities makes this property an exceptional choice.
Pets - with owner approval.
General information:
If pets are allowed at the home, there is a $30 per month / per pet fee. Pet approval is not guaranteed and some homes are not pet friendly. Approval varies based on type, size, breed, age and other relevant items.
All occupants 18 years or older must apply and there is a $55 application fee per applicant (nonrefundable). Providing accurate information for employers and landlords as well as submitting all required documents upfront helps speed up the application process.
A 12-month minimum lease term is required but longer lease terms are negotiable.
Upon application approval and to take the home off the market, the lease must be signed by all tenants and the security deposit paid. Failure to do so within 48 hours may result in cancellation so that other, more serious applicants, can move forward. A $225 one-time lease preparation fee, the non refundable cleaning fee and first month's rent are due prior to move-in.
Recurring monthly charges consist of monthly rent, 3% administration fee, $30 per pet rent (if applicable and does not apply to assistive animals), utility charge (if noted in the property listing) and other fees as noted in listing (HOA amenity fee, parking fee, etc).
*All information including advertised rent and other charges are deemed reliable but not guaranteed and are subject to change.
By submitting your information on this page you consent to being contacted by the Property Manager and RentEngine via SMS, phone, or email.
House for rent
$2,400/mo
1261 W Kiowa Cir, Mesa, AZ 85202
4beds
1,811sqft
Price may not include required fees and charges.
Single family residence
Available now
Cats, dogs OK
In unit laundry
Garage parking
What's special
Clean linesFlexibility for family membersOpen-concept designAmple preparation spaceNatural lightSpacious primary bedroomStorage solutions
- 10 days |
- -- |
- -- |
Travel times
Looking to buy when your lease ends?
Consider a first-time homebuyer savings account designed to grow your down payment with up to a 6% match & a competitive APY.
Facts & features
Interior
Bedrooms & bathrooms
- Bedrooms: 4
- Bathrooms: 2
- Full bathrooms: 2
Rooms
- Room types: Office
Appliances
- Included: Dryer, Washer
- Laundry: In Unit
Interior area
- Total interior livable area: 1,811 sqft
Property
Parking
- Parking features: Parking Lot, Garage
- Has garage: Yes
- Details: Contact manager
Details
- Parcel number: 30507303
Construction
Type & style
- Home type: SingleFamily
- Property subtype: Single Family Residence
Community & HOA
Location
- Region: Mesa
Financial & listing details
- Lease term: 1 Year
Price history
| Date | Event | Price |
|---|---|---|
| 11/9/2025 | Listed for rent | $2,400+77.8%$1/sqft |
Source: Zillow Rentals | ||
| 9/25/2014 | Listing removed | $1,350$1/sqft |
Source: RE/MAX Masters #5175387 | ||
| 9/24/2014 | Listed for rent | $1,350$1/sqft |
Source: RE/MAX Masters #5175387 | ||
| 8/28/2014 | Sold | $199,000-0.5%$110/sqft |
Source: | ||
| 7/2/2014 | Price change | $199,900-3.4%$110/sqft |
Source: Metro Realty Professionals #5110649 | ||

