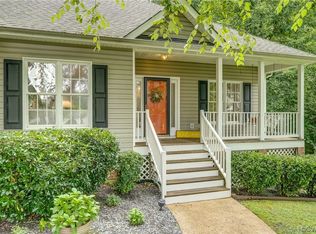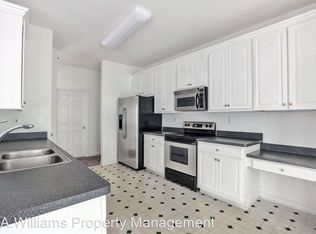Sold for $480,000 on 04/30/25
$480,000
12612 Erika Hill Pl, Midlothian, VA 23112
4beds
2,486sqft
Single Family Residence
Built in 2003
0.64 Acres Lot
$486,600 Zestimate®
$193/sqft
$2,927 Estimated rent
Home value
$486,600
$453,000 - $521,000
$2,927/mo
Zestimate® history
Loading...
Owner options
Explore your selling options
What's special
Located at 12612 Erika Hill Place in the desirable area of Midlothian, Virginia, this charming 4-bedroom, 2.5-bathroom home offers an abundance of space, comfort, & style. With 2,486 square feet of living space, this well-maintained property provides ample room for a growing family or those who love to entertain. Upon entering, you'll be greeted by stunning hardwood floors that flow throughout the foyer, living room, dining room, great room, & kitchen. The open-concept layout allows for seamless transitions between spaces, perfect for both relaxation & entertaining. The spacious living areas are filled w/natural light, creating a warm & inviting atmosphere. The chef’s kitchen is a true highlight, featuring beautiful granite countertops, NEW stainless steel appliances, and plenty of cabinet space for all your needs. The first floor primary suite is a true retreat, offering a large bedroom with elegant wood flooring and a private bath that feels like a spa. The en-suite bathroom is equipped with a custom tile shower, a soaking tub, and a double vanity with granite countertops, providing a luxurious experience every day. Three additional bedrooms are generously sized, all with newly professionally cleaned carpeting, offering comfort and flexibility. Outside, this home boasts a large, flat backyard, perfect for children to play, pets to roam, or hosting outdoor gatherings. A two-level deck overlooks the backyard, providing plenty of space for barbecues or simply enjoying the tranquil surroundings. This home sits on a 0.64-acre lot, providing both privacy and ample space for outdoor activities. Located in a peaceful neighborhood with easy access to local schools, shopping, dining, & major roadways, this home is the perfect blend of comfort, convenience, and style. Newer Roof, New water heater, New lighting fixtures and ceiling fans.
Zillow last checked: 8 hours ago
Listing updated: April 30, 2025 at 09:29pm
Listed by:
Kristin Wood (804)930-4645,
Keller Williams Realty
Bought with:
Kristin Wood, 0225228885
Keller Williams Realty
Source: CVRMLS,MLS#: 2505546 Originating MLS: Central Virginia Regional MLS
Originating MLS: Central Virginia Regional MLS
Facts & features
Interior
Bedrooms & bathrooms
- Bedrooms: 4
- Bathrooms: 3
- Full bathrooms: 2
- 1/2 bathrooms: 1
Primary bedroom
- Level: First
- Dimensions: 0 x 0
Bedroom 2
- Level: Second
- Dimensions: 0 x 0
Bedroom 3
- Level: Second
- Dimensions: 0 x 0
Bedroom 4
- Level: Second
- Dimensions: 0 x 0
Dining room
- Level: First
- Dimensions: 0 x 0
Other
- Description: Tub & Shower
- Level: First
Other
- Description: Tub & Shower
- Level: Second
Great room
- Level: First
- Dimensions: 0 x 0
Half bath
- Level: First
Kitchen
- Level: First
- Dimensions: 0 x 0
Laundry
- Level: First
- Dimensions: 0 x 0
Living room
- Level: First
- Dimensions: 0 x 0
Heating
- Electric, Heat Pump, Zoned
Cooling
- Heat Pump, Zoned
Appliances
- Included: Dishwasher, Gas Cooking, Disposal, Gas Water Heater, Microwave, Refrigerator, Stove
Features
- Butler's Pantry, Ceiling Fan(s), Cathedral Ceiling(s), Separate/Formal Dining Room, Double Vanity, Eat-in Kitchen, Fireplace, Granite Counters, High Ceilings, Jetted Tub, Bath in Primary Bedroom, Main Level Primary, Walk-In Closet(s)
- Flooring: Partially Carpeted, Tile, Vinyl, Wood
- Windows: Thermal Windows
- Basement: Crawl Space
- Attic: Pull Down Stairs,Walk-In
- Number of fireplaces: 1
- Fireplace features: Gas, Insert
Interior area
- Total interior livable area: 2,486 sqft
- Finished area above ground: 2,486
- Finished area below ground: 0
Property
Parking
- Total spaces: 2
- Parking features: Attached, Direct Access, Garage, Garage Door Opener, Two Spaces
- Attached garage spaces: 2
Features
- Levels: Two
- Stories: 2
- Patio & porch: Deck, Enclosed, Porch, Stoop
- Pool features: Pool, Community
- Has spa: Yes
- Fencing: Back Yard,Fenced,Partial
Lot
- Size: 0.64 Acres
Details
- Parcel number: 737672500200000
- Zoning description: R12
Construction
Type & style
- Home type: SingleFamily
- Architectural style: Two Story
- Property subtype: Single Family Residence
Materials
- Brick Veneer, Frame, Vinyl Siding
Condition
- Resale
- New construction: No
- Year built: 2003
Utilities & green energy
- Sewer: Public Sewer
- Water: Public
Community & neighborhood
Community
- Community features: Home Owners Association, Playground, Pool
Location
- Region: Midlothian
- Subdivision: Bayhill Pointe
HOA & financial
HOA
- Has HOA: Yes
- HOA fee: $130 quarterly
- Amenities included: Management
- Services included: Common Areas, Pool(s)
Other
Other facts
- Ownership: Individuals
- Ownership type: Sole Proprietor
Price history
| Date | Event | Price |
|---|---|---|
| 4/30/2025 | Sold | $480,000$193/sqft |
Source: | ||
| 3/13/2025 | Pending sale | $480,000$193/sqft |
Source: | ||
| 3/13/2025 | Listed for sale | $480,000+26.3%$193/sqft |
Source: | ||
| 9/14/2021 | Sold | $380,000-1.3%$153/sqft |
Source: | ||
| 8/10/2021 | Pending sale | $385,000$155/sqft |
Source: | ||
Public tax history
| Year | Property taxes | Tax assessment |
|---|---|---|
| 2025 | $4,126 +2.6% | $463,600 +3.8% |
| 2024 | $4,020 +2.2% | $446,700 +3.4% |
| 2023 | $3,933 +15.8% | $432,200 +17% |
Find assessor info on the county website
Neighborhood: 23112
Nearby schools
GreatSchools rating
- 8/10Alberta Smith Elementary SchoolGrades: PK-5Distance: 1.2 mi
- 4/10Bailey Bridge Middle SchoolGrades: 6-8Distance: 0.4 mi
- 4/10Manchester High SchoolGrades: 9-12Distance: 0.1 mi
Schools provided by the listing agent
- Elementary: Alberta Smith
- Middle: Bailey Bridge
- High: Manchester
Source: CVRMLS. This data may not be complete. We recommend contacting the local school district to confirm school assignments for this home.
Get a cash offer in 3 minutes
Find out how much your home could sell for in as little as 3 minutes with a no-obligation cash offer.
Estimated market value
$486,600
Get a cash offer in 3 minutes
Find out how much your home could sell for in as little as 3 minutes with a no-obligation cash offer.
Estimated market value
$486,600

