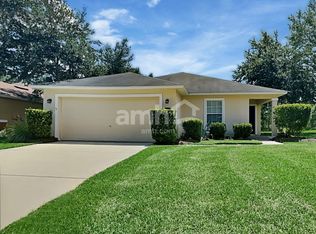This beautifully designed 3-bedroom, 2-bathroom house offers a perfect blend of comfort and convenience. As you enter, you're greeted by an inviting foyer that leads to your open concept living area features ample natural light and a seamless flow into the dining and kitchen areas. The kitchen boast stainless steel appliances, plenty of counter space, and a kitchen island. This home features a split concept layout. The primary bedroom has a large separate shower and a spacious walk-in custom closet. Washer and dryer come with the property. Pets allowed with owner approval.
House for rent
$1,900/mo
12613 Itani Ct, Jacksonville, FL 32226
3beds
1,585sqft
Price may not include required fees and charges.
Singlefamily
Available now
Cats, small dogs OK
Central air, ceiling fan
In unit laundry
2 Garage spaces parking
Electric, central
What's special
Kitchen islandSeamless flowSpacious walk-in custom closetSplit concept layoutAmple natural lightDining and kitchen areasStainless steel appliances
- 56 days
- on Zillow |
- -- |
- -- |
Travel times
Add up to $600/yr to your down payment
Consider a first-time homebuyer savings account designed to grow your down payment with up to a 6% match & 4.15% APY.
Facts & features
Interior
Bedrooms & bathrooms
- Bedrooms: 3
- Bathrooms: 2
- Full bathrooms: 2
Heating
- Electric, Central
Cooling
- Central Air, Ceiling Fan
Appliances
- Included: Dishwasher, Disposal, Dryer, Microwave, Range, Refrigerator, Stove, Washer
- Laundry: In Unit
Features
- Breakfast Bar, Ceiling Fan(s), Kitchen Island, Open Floorplan, Pantry, Primary Bathroom - Shower No Tub, Split Bedrooms, Walk-In Closet(s)
Interior area
- Total interior livable area: 1,585 sqft
Property
Parking
- Total spaces: 2
- Parking features: Garage, Covered
- Has garage: Yes
- Details: Contact manager
Features
- Exterior features: Architecture Style: Traditional, Breakfast Bar, Ceiling Fan(s), Garage, Heating system: Central, Heating: Electric, In Unit, Kitchen Island, Open Floorplan, Pantry, Park, Playground, Porch, Primary Bathroom - Shower No Tub, Rear Porch, Screened, Split Bedrooms, Walk-In Closet(s)
Details
- Parcel number: 1066020585
Construction
Type & style
- Home type: SingleFamily
- Property subtype: SingleFamily
Condition
- Year built: 2018
Community & HOA
Community
- Features: Playground
Location
- Region: Jacksonville
Financial & listing details
- Lease term: 12 Months
Price history
| Date | Event | Price |
|---|---|---|
| 8/14/2025 | Price change | $1,900-2.6%$1/sqft |
Source: realMLS #2096168 | ||
| 8/3/2025 | Price change | $1,950-6.9%$1/sqft |
Source: realMLS #2096168 | ||
| 7/18/2025 | Price change | $2,095-4.6%$1/sqft |
Source: realMLS #2096168 | ||
| 7/1/2025 | Listed for rent | $2,195-0.2%$1/sqft |
Source: realMLS #2096168 | ||
| 6/18/2025 | Listing removed | $2,200$1/sqft |
Source: realMLS #2089177 | ||
![[object Object]](https://photos.zillowstatic.com/fp/47ed0b976b1302cb2dbfb16877be938f-p_i.jpg)
