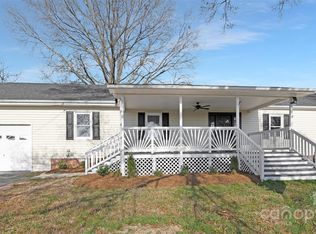Closed
$3,900,000
12613 Oak Grove Rd, Stanfield, NC 28163
3beds
5,044sqft
Single Family Residence
Built in 2001
140 Acres Lot
$3,887,700 Zestimate®
$773/sqft
$3,274 Estimated rent
Home value
$3,887,700
$3.54M - $4.28M
$3,274/mo
Zestimate® history
Loading...
Owner options
Explore your selling options
What's special
This stunning 141-acre property boasts breathtaking views and features a beautifully designed lodge with floor-to-ceiling windows. The architecture is inspired by nature, offering a perfect blend of luxury and comfort. Inside, the upgraded kitchen includes a walk-in pantry, ideal for gourmet cooking. A greenhouse adds to the property's charm, along with an impressive 11-stall horse barn for equestrian enthusiasts. The outdoor space is truly remarkable, with a spa-like pool, sauna, and even a treehouse, making this estate a private sanctuary with endless luxury amenities.
Seller is also offering 25 acres of this land plus the house for 3,000,000.00. Please refer to mls number 4254770 for property details.
Zillow last checked: 8 hours ago
Listing updated: December 17, 2025 at 05:00pm
Listing Provided by:
Jessica Jordan jjordan0425@gmail.com,
Coastal Green Properties Inc
Bought with:
Lakita Colson
Better Homes and Garden Real Estate Paracle
Source: Canopy MLS as distributed by MLS GRID,MLS#: 4233499
Facts & features
Interior
Bedrooms & bathrooms
- Bedrooms: 3
- Bathrooms: 4
- Full bathrooms: 3
- 1/2 bathrooms: 1
- Main level bedrooms: 1
Primary bedroom
- Features: En Suite Bathroom, Walk-In Closet(s)
- Level: Main
Bedroom s
- Features: En Suite Bathroom, Walk-In Closet(s)
- Level: Upper
Bedroom s
- Features: Walk-In Closet(s)
- Level: Upper
Bathroom half
- Level: Main
Kitchen
- Features: Breakfast Bar, Ceiling Fan(s), Kitchen Island, Open Floorplan, Walk-In Pantry, Wet Bar
- Level: Main
Laundry
- Level: Main
Living room
- Features: Ceiling Fan(s), Open Floorplan, Vaulted Ceiling(s)
- Level: Main
Loft
- Level: Upper
Other
- Level: Main
Other
- Level: Main
Heating
- Heat Pump, Natural Gas, Propane
Cooling
- Ceiling Fan(s), Central Air, Heat Pump
Appliances
- Included: Dishwasher, Disposal, Double Oven, Electric Oven, Electric Range, Exhaust Fan, Freezer, Gas Cooktop, Gas Water Heater, Ice Maker, Self Cleaning Oven
- Laundry: Electric Dryer Hookup, Gas Dryer Hookup, Inside, Laundry Room, Main Level
Features
- Breakfast Bar, Built-in Features, Drop Zone, Soaking Tub, Hot Tub, Kitchen Island, Open Floorplan, Pantry, Sauna, Storage, Walk-In Closet(s), Walk-In Pantry, Wet Bar
- Flooring: Carpet, Tile, Wood
- Doors: Insulated Door(s)
- Windows: Insulated Windows
- Has basement: No
Interior area
- Total structure area: 5,044
- Total interior livable area: 5,044 sqft
- Finished area above ground: 5,044
- Finished area below ground: 0
Property
Parking
- Total spaces: 3
- Parking features: Circular Driveway, Driveway, Detached Garage, Garage Door Opener, Garage Shop, Parking Space(s), Garage on Main Level
- Garage spaces: 3
- Has uncovered spaces: Yes
- Details: Seller has completed a pull-through driveway for easier parking and exiting.
Features
- Levels: Two
- Stories: 2
- Patio & porch: Awning(s), Covered, Front Porch, Patio, Wrap Around
- Exterior features: Outdoor Kitchen, Sauna, Other - See Remarks
- Pool features: Fenced, Heated, In Ground, Pool/Spa Combo
- Has spa: Yes
- Spa features: Heated, Interior Hot Tub
- Fencing: Fenced
- Has view: Yes
- View description: Long Range
- Waterfront features: None
Lot
- Size: 140 Acres
- Features: Open Lot, Pasture, Rolling Slope, Wooded, Views
Details
- Additional structures: Barn(s), Greenhouse
- Parcel number: 558301468145
- Zoning: RA
- Special conditions: Standard
- Other equipment: Fuel Tank(s), Generator
- Horse amenities: Arena, Barn, Pasture, Stable(s)
Construction
Type & style
- Home type: SingleFamily
- Architectural style: Other
- Property subtype: Single Family Residence
Materials
- Brick Full, Stone
- Foundation: Crawl Space, Slab
Condition
- New construction: No
- Year built: 2001
Details
- Builder name: Whitley Construction
Utilities & green energy
- Sewer: Septic Installed
- Water: Well
- Utilities for property: Propane, Underground Power Lines
Community & neighborhood
Security
- Security features: Security System, Smoke Detector(s)
Community
- Community features: None
Location
- Region: Stanfield
- Subdivision: NONE
Other
Other facts
- Listing terms: Cash,Conventional
- Road surface type: Asphalt, Concrete, Paved
Price history
| Date | Event | Price |
|---|---|---|
| 12/17/2025 | Sold | $3,900,000-12.4%$773/sqft |
Source: | ||
| 6/26/2025 | Price change | $4,450,000-9.2%$882/sqft |
Source: | ||
| 3/20/2025 | Listed for sale | $4,900,000+100%$971/sqft |
Source: | ||
| 5/28/2021 | Sold | $2,450,000-5.8%$486/sqft |
Source: | ||
| 3/5/2021 | Pending sale | $2,600,000$515/sqft |
Source: Berkshire Hathaway HomeServices Carolinas Realty #3539528 Report a problem | ||
Public tax history
| Year | Property taxes | Tax assessment |
|---|---|---|
| 2025 | $9,548 +24.8% | $2,144,042 |
| 2024 | $7,652 | -- |
| 2023 | $7,652 +18.3% | $1,425,815 +12.9% |
Find assessor info on the county website
Neighborhood: 28163
Nearby schools
GreatSchools rating
- 6/10Stanfield Elementary SchoolGrades: K-5Distance: 2.3 mi
- 6/10West Stanly Middle SchoolGrades: 6-8Distance: 4.2 mi
- 5/10West Stanly High SchoolGrades: 9-12Distance: 4.3 mi
