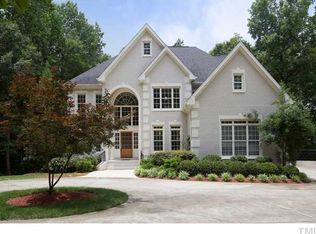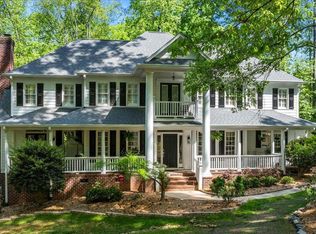N Raleigh sanctuary within walking distance of Falls Lake - This custom brick home lives like a ranch and offers a finished upstairs perfect for expanding your living area or as a guest retreat. Wide plank HW floors in family room and downstairs bedrooms. Backyard oasis - inground swimming pool with new liner; deck, and screened-in porch. Circular driveway and additional parking pad. May purchase furnished. Furnishings not included in list price, negotiated separately, and listed on bill of sale.
This property is off market, which means it's not currently listed for sale or rent on Zillow. This may be different from what's available on other websites or public sources.

