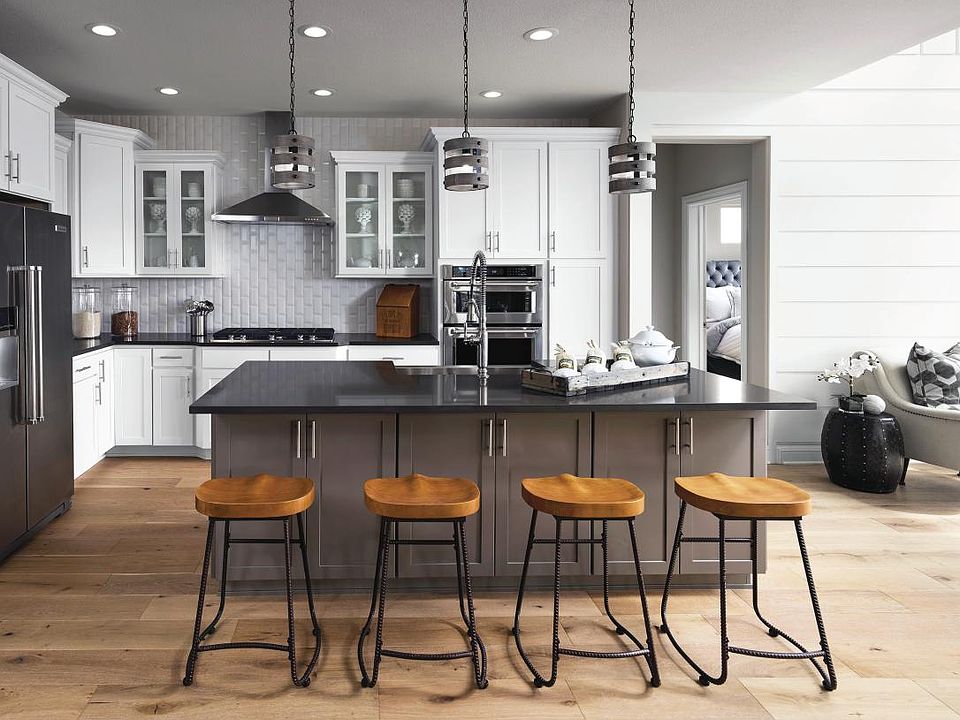Brand new Toll Brothers Home in the coveted community of Ken Caryl Ranch! Ready in July 2025. Limited time financing incentives - see Sales Representative for more details. The Bowery Ranch plan offers an open floor plan and 10' ceilings. The covered patio connects indoor and outdoor living and the multi-stacking sliding doors flood the great room with natural light. Oversized kitchen island, gourmet stainless steel appliances and quartz countertops make this home perfect for gatherings. Don't miss this opportunity to make this stunning home your own.
New construction
$1,125,000
12614 W Fremont Drive, Littleton, CO 80127
3beds
4,715sqft
Single Family Residence
Built in 2025
8,930 Square Feet Lot
$-- Zestimate®
$239/sqft
$78/mo HOA
- 151 days
- on Zillow |
- 602 |
- 21 |
Zillow last checked: 7 hours ago
Listing updated: August 24, 2025 at 04:05pm
Listed by:
Amy Ballain 303-235-0400 Elise.fay@cbrealty.com,
Coldwell Banker Realty 56
Source: REcolorado,MLS#: 4683620
Travel times
Facts & features
Interior
Bedrooms & bathrooms
- Bedrooms: 3
- Bathrooms: 3
- Full bathrooms: 3
- Main level bathrooms: 3
- Main level bedrooms: 3
Primary bedroom
- Level: Main
- Area: 239.4 Square Feet
- Dimensions: 14 x 17.1
Bedroom
- Level: Main
- Area: 125.24 Square Feet
- Dimensions: 10.1 x 12.4
Bedroom
- Level: Main
- Area: 119.48 Square Feet
- Dimensions: 10.3 x 11.6
Primary bathroom
- Level: Main
Bathroom
- Level: Main
Bathroom
- Level: Main
Dining room
- Level: Main
- Area: 177.5 Square Feet
- Dimensions: 12.5 x 14.2
Great room
- Level: Main
- Area: 356.96 Square Feet
- Dimensions: 18.4 x 19.4
Kitchen
- Level: Main
- Area: 228.8 Square Feet
- Dimensions: 13 x 17.6
Laundry
- Level: Main
Heating
- Forced Air
Cooling
- Central Air
Appliances
- Included: Convection Oven, Cooktop, Dishwasher, Disposal, Double Oven, Humidifier, Microwave, Tankless Water Heater
Features
- Entrance Foyer, Five Piece Bath, Jack & Jill Bathroom, Primary Suite, Quartz Counters, Radon Mitigation System
- Flooring: Tile, Wood
- Windows: Double Pane Windows
- Basement: Bath/Stubbed,Full,Sump Pump,Unfinished
- Number of fireplaces: 1
- Fireplace features: Gas, Great Room
- Common walls with other units/homes: No Common Walls
Interior area
- Total structure area: 4,715
- Total interior livable area: 4,715 sqft
- Finished area above ground: 2,510
- Finished area below ground: 0
Video & virtual tour
Property
Parking
- Total spaces: 3
- Parking features: Tandem
- Attached garage spaces: 3
Features
- Levels: One
- Stories: 1
- Patio & porch: Covered, Patio
- Exterior features: Rain Gutters, Smart Irrigation
Lot
- Size: 8,930 Square Feet
- Features: Corner Lot, Greenbelt, Irrigated, Landscaped, Level, Sprinklers In Front
Details
- Parcel number: 522978
- Special conditions: Standard
Construction
Type & style
- Home type: SingleFamily
- Architectural style: Mid-Century Modern
- Property subtype: Single Family Residence
Materials
- Cement Siding
- Foundation: Slab
- Roof: Composition
Condition
- New Construction,Under Construction
- New construction: Yes
- Year built: 2025
Details
- Builder model: Bowery Mid-Centry Modern
- Builder name: Toll Brothers
- Warranty included: Yes
Utilities & green energy
- Sewer: Public Sewer
- Utilities for property: Cable Available, Internet Access (Wired), Natural Gas Available
Community & HOA
Community
- Security: Carbon Monoxide Detector(s), Smoke Detector(s)
- Subdivision: Toll Brothers at Ken-Caryl Ranch - Overlook Collection
HOA
- Has HOA: Yes
- Amenities included: Clubhouse, Fitness Center, Pool, Tennis Court(s), Trail(s)
- Services included: Trash
- HOA fee: $78 monthly
- HOA name: Ken Caryl Ranch
- HOA phone: 303-979-1876
Location
- Region: Littleton
Financial & listing details
- Price per square foot: $239/sqft
- Annual tax amount: $11,498
- Date on market: 3/29/2025
- Listing terms: Cash,Conventional,FHA,Jumbo,VA Loan
- Exclusions: None
- Ownership: Builder
- Electric utility on property: Yes
- Road surface type: Paved
About the community
Park
Toll Brothers at Ken-Caryl Ranch - Overlook Collection is a new, luxury community of single-family homes in Littleton, CO. Boasting a highly desirable location within the prestigious Ken-Caryl Ranch master plan, this community offers fresh, modern home designs with expansive floor plans up to 3,828 square feet and the ability to personalize. Residents can enjoy easy access to a wide array of exceptional recreation opportunities, including miles of scenic hiking and biking trails while being surrounded by upscale shops, restaurants, and the endless entertainment found within Ken-Caryl Ranch. Experience a rare blend of comfort and convenience at Toll Brothers at Ken-Caryl Ranch - Overlook Collection. Home price does not include any home site premium.

7200 S Wright Way, Littleton, CO 80127
Source: Toll Brothers Inc.
