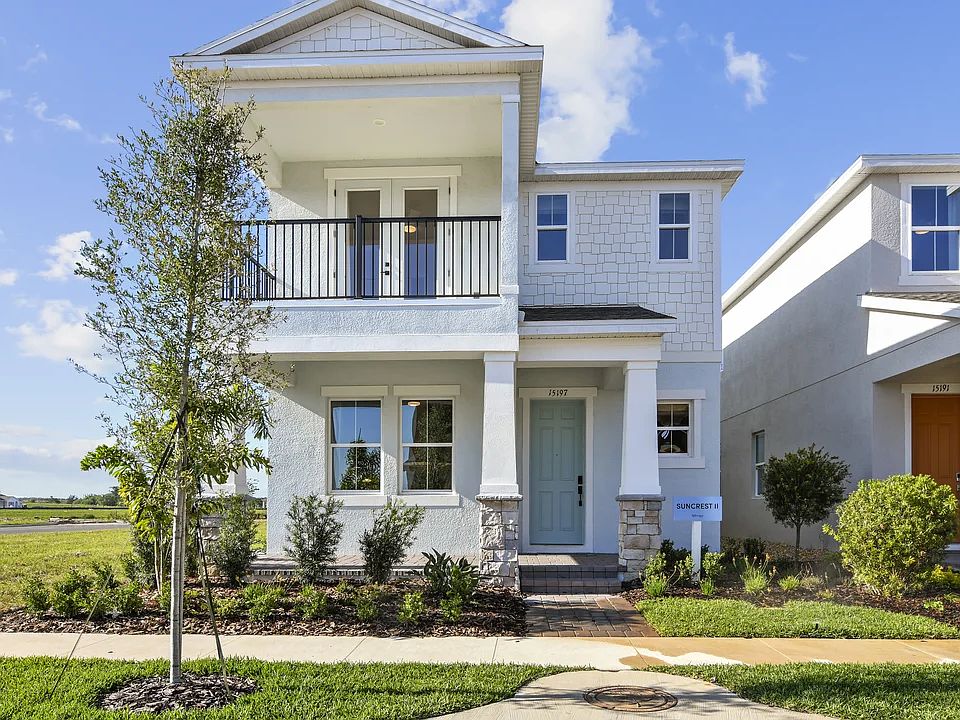Construction complete! Welcome to our adorable Lila plan! Single story living at it's finest with three bedrooms and two full baths. Integrated garage and private side courtyard to enjoy your morning coffee. This home is showcasing our loft Look featuring white 42" kitchen cabinets and quartz countertops. Brushed Stainless plumbing and lighting fixtures along with an oversized sink and open shelving complete this very popular Look. Upgraded flooring, window blinds and refrigerator, washer and dryer included. All this in a single family home for less than the price of a townhome!! Won't last long!!
Pending
Special offer
$499,990
12615 Clear Sapphire Dr, Winter Garden, FL 34787
3beds
1,536sqft
Single Family Residence
Built in 2024
4,006 Square Feet Lot
$494,600 Zestimate®
$326/sqft
$96/mo HOA
- 54 days
- on Zillow |
- 101 |
- 1 |
Zillow last checked: 7 hours ago
Listing updated: July 28, 2025 at 09:01am
Listing Provided by:
Gretta Akellino 805-794-1708,
K HOVNANIAN FLORIDA REALTY
Source: Stellar MLS,MLS#: O6325235 Originating MLS: Orlando Regional
Originating MLS: Orlando Regional

Travel times
Schedule tour
Select your preferred tour type — either in-person or real-time video tour — then discuss available options with the builder representative you're connected with.
Facts & features
Interior
Bedrooms & bathrooms
- Bedrooms: 3
- Bathrooms: 2
- Full bathrooms: 2
Primary bedroom
- Features: Walk-In Closet(s)
- Level: First
- Area: 208 Square Feet
- Dimensions: 16x13
Bedroom 2
- Features: Built-in Closet
- Level: First
- Area: 100 Square Feet
- Dimensions: 10x10
Bedroom 3
- Features: Built-in Closet
- Level: First
- Area: 100 Square Feet
- Dimensions: 10x10
Dining room
- Features: No Closet
- Level: First
- Area: 154 Square Feet
- Dimensions: 14x11
Great room
- Features: No Closet
- Level: First
- Area: 168 Square Feet
- Dimensions: 14x12
Kitchen
- Features: No Closet
- Level: First
- Area: 192 Square Feet
- Dimensions: 16x12
Heating
- Central
Cooling
- Central Air
Appliances
- Included: Oven, Cooktop, Dishwasher, Disposal, Dryer, Microwave, Range, Range Hood, Refrigerator, Washer
- Laundry: Laundry Room
Features
- Living Room/Dining Room Combo, Open Floorplan
- Flooring: Carpet, Ceramic Tile
- Doors: Sliding Doors
- Windows: Window Treatments
- Has fireplace: No
Interior area
- Total structure area: 1,636
- Total interior livable area: 1,536 sqft
Property
Parking
- Total spaces: 2
- Parking features: Garage - Attached
- Attached garage spaces: 2
Features
- Levels: One
- Stories: 1
- Exterior features: Courtyard, Irrigation System, Lighting, Sidewalk, Sprinkler Metered
Lot
- Size: 4,006 Square Feet
Details
- Parcel number: 292427638301250
- Zoning: P-D
- Special conditions: None
Construction
Type & style
- Home type: SingleFamily
- Property subtype: Single Family Residence
Materials
- Block
- Foundation: Slab
- Roof: Shingle
Condition
- Completed
- New construction: Yes
- Year built: 2024
Details
- Builder name: K Hovnanian
- Warranty included: Yes
Utilities & green energy
- Sewer: Public Sewer
- Water: Public
- Utilities for property: Cable Available, Electricity Available, Sprinkler Meter, Water Connected
Community & HOA
Community
- Subdivision: Osprey Ranch
HOA
- Has HOA: Yes
- HOA fee: $96 monthly
- HOA name: Empire Management Company
- Pet fee: $0 monthly
Location
- Region: Winter Garden
Financial & listing details
- Price per square foot: $326/sqft
- Tax assessed value: $100,000
- Annual tax amount: $1,862
- Date on market: 7/8/2025
- Cumulative days on market: 53 days
- Listing terms: Cash,Conventional,FHA,VA Loan
- Ownership: Fee Simple
- Total actual rent: 0
- Electric utility on property: Yes
- Road surface type: Asphalt
About the community
PoolPark
Find your dream home at Osprey Ranch, a beautiful community of new homes for sale in Winter Garden, FL. Choose from a stunning selection of luxury new-construction single-family homes offering up to 5 beds, 4.5 baths, and 4,008 sq. ft., each finished in one of our designer-curated Looks. A resort-inspired pool and cabana, splash pad and playground, and dog park await in this perfectly located community.
Nestled in the highly sought-after Horizon West suburb of Winter Garden, Osprey Ranch offers a lifestyle of comfort and adventure. The new-construction homes at Osprey Ranch showcase top-tier quality and craftsmanship, with a variety of spacious single-family floorplans and elegant townhomes, ensuring that your new home in Horizon West matches your taste.
Offered By: K. Hovnanian Osprey Ranch, LLC
Unlock Exclusive Incentives Today!
Take advantage of exclusive incentives - available for a limited time!Source: K. Hovnanian Companies, LLC

