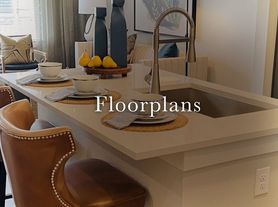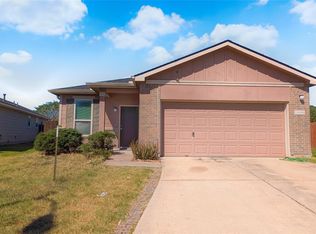Welcome to this charming home in a tranquil neighborhood with large lots and mature trees. This lovely home offers 4 bedrooms with primary down, 2.5 baths, a spacious living room with beautiful, bricked fireplace, elegant formal dining room and home office/study. The newly renovated chef's kitchen boasts new Quartz countertops, new electric cook range, new white cabinets and a gorgeous breakfast bar open to the living room. Relax in your own private retreat with double sinks, a new oversized walk-in shower & his and her walk-in closet. Upstairs, you will find 3 decent secondary bedrooms. Absolutely no carpet. Huge backyard with covered deck is perfect for outdoor living and entertainment. New updates include Vinyl flooring in the kitchen, new cabinets and backsplash in the kitchen, fresh interior & exterior paint. Zoned to highly acclaimed Cy-Fair ISD schools. Easy access to 290, 249, 99. Home is in an equestrian community, boarding fee $250/month, self-care, hay & shavings included.
Copyright notice - Data provided by HAR.com 2022 - All information provided should be independently verified.
House for rent
$2,400/mo
12615 Retreat Trl, Cypress, TX 77429
4beds
2,378sqft
Price may not include required fees and charges.
Singlefamily
Available now
Cats, dogs OK
Electric
Electric dryer hookup laundry
2 Parking spaces parking
Natural gas, fireplace
What's special
Bricked fireplaceHuge backyardNew electric cook rangePrivate retreatLarge lotsElegant formal dining roomNew white cabinets
- 14 days |
- -- |
- -- |
Travel times
Looking to buy when your lease ends?
Consider a first-time homebuyer savings account designed to grow your down payment with up to a 6% match & 3.83% APY.
Facts & features
Interior
Bedrooms & bathrooms
- Bedrooms: 4
- Bathrooms: 3
- Full bathrooms: 2
- 1/2 bathrooms: 1
Rooms
- Room types: Breakfast Nook, Office
Heating
- Natural Gas, Fireplace
Cooling
- Electric
Appliances
- Included: Dishwasher, Disposal, Dryer, Oven, Refrigerator, Stove, Washer
- Laundry: Electric Dryer Hookup, In Unit, Washer Hookup
Features
- Crown Molding, Formal Entry/Foyer, High Ceilings, Primary Bed - 1st Floor, Walk In Closet, Walk-In Closet(s)
- Flooring: Laminate
- Has fireplace: Yes
Interior area
- Total interior livable area: 2,378 sqft
Video & virtual tour
Property
Parking
- Total spaces: 2
- Parking features: Covered
- Details: Contact manager
Features
- Stories: 2
- Exterior features: 0 Up To 1/4 Acre, 1 Living Area, Architecture Style: Traditional, Back Yard, Clubhouse, Crown Molding, Detached, Electric Dryer Hookup, Flooring: Laminate, Formal Dining, Formal Entry/Foyer, Formal Living, Free Standing, Gas, Gas Log, Heating: Gas, High Ceilings, Living Area - 1st Floor, Lot Features: Back Yard, Subdivided, 0 Up To 1/4 Acre, Playground, Pool, Primary Bed - 1st Floor, Sprinkler System, Subdivided, Tennis Court(s), Utilities fee required, Utility Room, Walk In Closet, Walk-In Closet(s), Washer Hookup, Wood Burning
Details
- Parcel number: 1087970000017
Construction
Type & style
- Home type: SingleFamily
- Property subtype: SingleFamily
Condition
- Year built: 1977
Community & HOA
Community
- Features: Clubhouse, Playground, Tennis Court(s)
HOA
- Amenities included: Tennis Court(s)
Location
- Region: Cypress
Financial & listing details
- Lease term: Long Term,12 Months
Price history
| Date | Event | Price |
|---|---|---|
| 10/9/2025 | Listed for rent | $2,400$1/sqft |
Source: | ||
| 5/5/2025 | Listing removed | $2,400$1/sqft |
Source: | ||
| 4/22/2025 | Listed for rent | $2,400+14.3%$1/sqft |
Source: | ||
| 4/22/2025 | Price change | $350,000-1.4%$147/sqft |
Source: | ||
| 4/3/2025 | Listed for sale | $355,000$149/sqft |
Source: | ||

