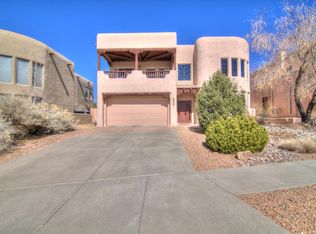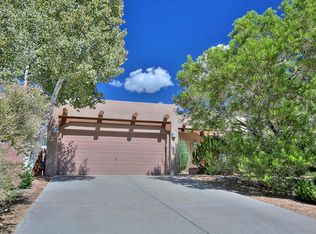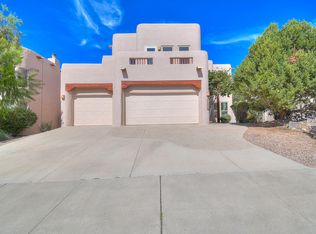Sold
Price Unknown
12615 Sunset Ridge Pl NE, Albuquerque, NM 87111
4beds
2,763sqft
Single Family Residence
Built in 1997
9,147.6 Square Feet Lot
$1,296,900 Zestimate®
$--/sqft
$2,965 Estimated rent
Home value
$1,296,900
$1.18M - $1.41M
$2,965/mo
Zestimate® history
Loading...
Owner options
Explore your selling options
What's special
Welcome to this gorgeous custom-built property boasting timeless elegance, a spacious yard, and breathtaking views; nestled in the Sandia Mountain foothills on a cul-de-sac in the sought-after Chamisa Trail in High Desert, this property is a true gem. Meticulously maintained and improved over the years, with updates to the kitchen and baths, water heater (2019), complete re-stucco in 2020 with a transferable warranty, two brand-new MasterCool units (2025), and a new TPO roof in 2025, this home offers a perfect blend of comfort and sophistication!
A charming courtyard entry leads to a great room with soaring 18' beam ceilings and a stately Kiva fireplace. The formal dining area and kitchen, featuring breakfast nook, island, pantry, Corian countertops, and ample cabinet space, are ideal for entertaining. The main level includes a spacious bedroom and full bath offering versatility for guests or work-from-home needs. The private upstairs primary suite is a true retreat with a sitting area, a two-way fireplace, a walk-in closet, dual vanities, a jetted tub, and a private deck showcasing breathtaking city and mountain views. The flex room upstairs could be a great art studio, exercise room, or place to store your outdoor gear, giving you the power to customize the space to your needs.
Enjoy those incredible mountain vistas from the expansive balconies and from the large, northeast-facing backyard boasting an extended covered patio, grass, mature shrubs, shade trees, and a hot tub where you can relax and enjoy the astonishing star-lit skies!
Additional features include ceramic tile and laminate flooring (NO carpet), luxurious in-floor radiant heat, and an oversized 3-car garage. With easy access to walking, hiking, and biking trails, this High Desert gem offers the perfect blend of luxury and outdoor adventure. Don't miss the opportunity to make this your ABQ Dream Home!
Zillow last checked: 8 hours ago
Listing updated: July 28, 2025 at 04:04pm
Listed by:
Veronica Gonzales 505-440-8956,
Keller Williams Realty
Bought with:
Evan Gonzalez, 51800
Keller Williams Realty
Source: SFARMLS,MLS#: 202501863 Originating MLS: Albuquerque Board of REALTORS
Originating MLS: Albuquerque Board of REALTORS
Facts & features
Interior
Bedrooms & bathrooms
- Bedrooms: 4
- Bathrooms: 3
- Full bathrooms: 3
Primary bedroom
- Description: Two way fireplace, balcony/deck with mountain & city views
- Level: Upper
- Dimensions: 15x19
Bedroom 2
- Description: Mountain Views!
- Level: Upper
- Dimensions: 12x15
Bedroom 3
- Description: Mountain Views!
- Level: Third
- Dimensions: 11x12
Bedroom 4
- Description: Downstairs Bdrm next to a Full Bath
- Level: Main
- Dimensions: 10x12
Bathroom 2
- Description: Updated Full Bath - upstairs
- Level: Upper
- Dimensions: 7x8
Bathroom 3
- Description: Full Bathroom Downstairs
- Level: Main
- Dimensions: 5x9
Bonus room
- Description: Heated Enclosed space - Flex room, Office or Hobby Room
- Level: Upper
- Dimensions: 7x14
Dining room
- Description: Open to Kitchen & Greatroom
- Level: Main
- Dimensions: 10x17
Great room
- Description: Kiva Fireplace, abundant windows with Fabulous natural light
- Level: Main
- Dimensions: 15x20
Kitchen
- Description: Includes Breakfast Nook
- Level: Main
- Dimensions: 15x20
Heating
- Forced Air, Natural Gas
Cooling
- Evaporative Cooling
Appliances
- Included: Dryer, Dishwasher, Disposal, Oven, Range, Refrigerator, Water Heater, Washer
Features
- Interior Steps
- Flooring: Laminate, Tile
- Windows: Insulated Windows
- Has basement: No
- Number of fireplaces: 2
- Fireplace features: Gas, Kiva, Wood Burning
Interior area
- Total structure area: 2,763
- Total interior livable area: 2,763 sqft
Property
Parking
- Total spaces: 3
- Parking features: Attached, Garage
- Attached garage spaces: 3
Accessibility
- Accessibility features: Not ADA Compliant
Features
- Levels: Two
- Stories: 2
- Pool features: None
Lot
- Size: 9,147 sqft
- Features: Drip Irrigation/Bubblers
Details
- Parcel number: 102306206238020429
- Zoning: R-1, 2, 3, 4, 5, 6
- Zoning description: Residential
- Special conditions: Standard
- Other equipment: Irrigation Equipment
Construction
Type & style
- Home type: SingleFamily
- Architectural style: Pueblo
- Property subtype: Single Family Residence
Materials
- Frame, Stucco
- Roof: Membrane
Condition
- Year built: 1997
Details
- Builder name: Smith Everett
Utilities & green energy
- Sewer: Public Sewer
- Water: Public
- Utilities for property: Electricity Available
Community & neighborhood
Security
- Security features: Security System, Dead Bolt(s), Heat Detector, Smoke Detector(s), Surveillance System
Location
- Region: Albuquerque
HOA & financial
HOA
- Has HOA: Yes
- HOA fee: $309 quarterly
- Amenities included: Trail(s)
- Services included: Common Areas, Security
Other
Other facts
- Listing terms: Cash,Conventional,New Loan
Price history
| Date | Event | Price |
|---|---|---|
| 7/28/2025 | Sold | -- |
Source: | ||
| 6/6/2025 | Pending sale | $769,000$278/sqft |
Source: | ||
| 3/27/2025 | Listed for sale | $769,000$278/sqft |
Source: | ||
Public tax history
| Year | Property taxes | Tax assessment |
|---|---|---|
| 2025 | $7,808 +3.2% | $186,793 +3% |
| 2024 | $7,567 +1.7% | $181,353 +3% |
| 2023 | $7,439 +3.5% | $176,071 +3% |
Find assessor info on the county website
Neighborhood: High Desert
Nearby schools
GreatSchools rating
- 7/10Georgia O'keeffe Elementary SchoolGrades: K-5Distance: 1 mi
- 8/10Eisenhower Middle SchoolGrades: 6-8Distance: 1.5 mi
- 5/10Eldorado High SchoolGrades: PK-12Distance: 2.1 mi
Schools provided by the listing agent
- Elementary: Georgia O'Keeffe Elementary School
- Middle: Eisenhower Middle School
- High: Eldorado High School
Source: SFARMLS. This data may not be complete. We recommend contacting the local school district to confirm school assignments for this home.
Get a cash offer in 3 minutes
Find out how much your home could sell for in as little as 3 minutes with a no-obligation cash offer.
Estimated market value$1,296,900
Get a cash offer in 3 minutes
Find out how much your home could sell for in as little as 3 minutes with a no-obligation cash offer.
Estimated market value
$1,296,900


