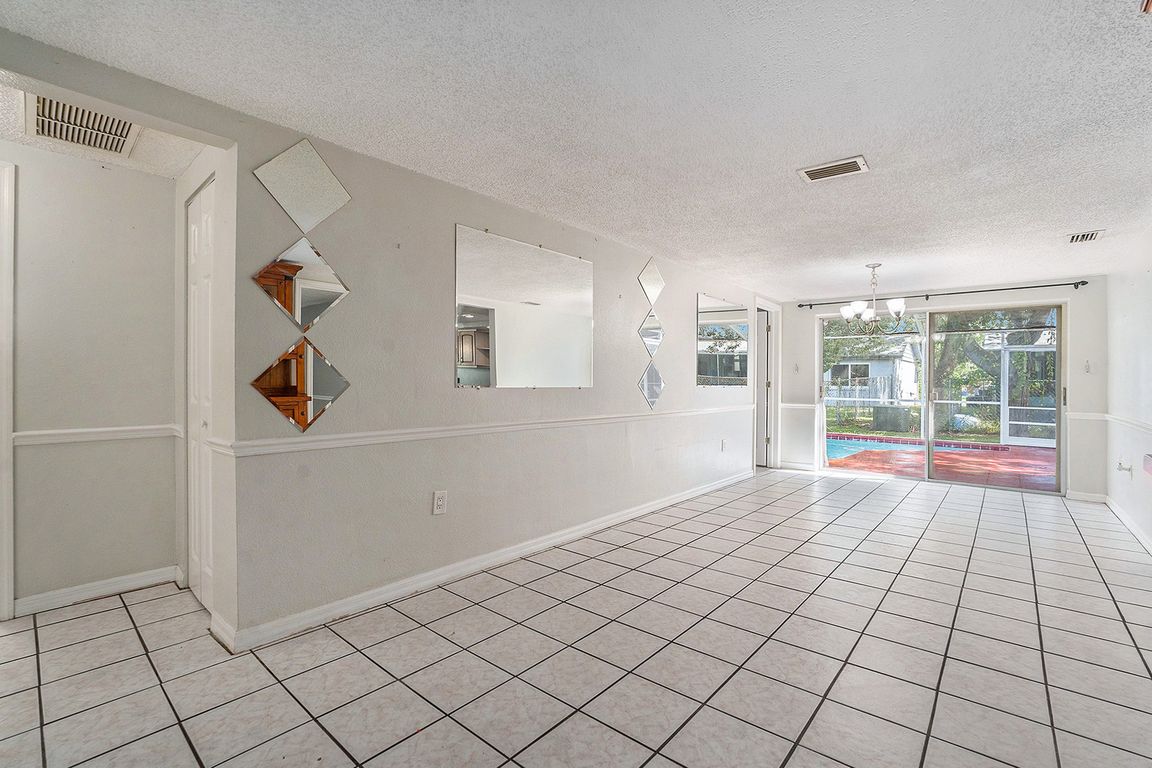
For sale
$224,900
3beds
1,334sqft
12616 Stone House Loop, Hudson, FL 34667
3beds
1,334sqft
Single family residence
Built in 1974
5,400 sqft
1 Garage space
$169 price/sqft
$28 monthly HOA fee
What's special
Pool homeScreened-in back lanaiDouble sink vanitiesWalk-in closet
One or more photo(s) has been virtually staged. Welcome to Beacon Woods…a quaint neighborhood situated within a lovely golf club community and only 10 minutes to beautiful Gulf coast beaches. This 3 bedroom, 2 bathroom POOL home features a garage, tile flooring throughout, screened-in back lanai and is located in a ...
- 19 hours |
- 694 |
- 72 |
Source: Stellar MLS,MLS#: TB8440643 Originating MLS: Suncoast Tampa
Originating MLS: Suncoast Tampa
Travel times
Living Room
Kitchen
Primary Bedroom
Zillow last checked: 7 hours ago
Listing updated: 11 hours ago
Listing Provided by:
Thomas Buscemi, P.A. 813-426-6758,
BHHS FLORIDA PROPERTIES GROUP 813-251-2002
Source: Stellar MLS,MLS#: TB8440643 Originating MLS: Suncoast Tampa
Originating MLS: Suncoast Tampa

Facts & features
Interior
Bedrooms & bathrooms
- Bedrooms: 3
- Bathrooms: 2
- Full bathrooms: 2
Rooms
- Room types: Dining Room
Primary bedroom
- Features: Walk-In Closet(s)
- Level: First
- Area: 168 Square Feet
- Dimensions: 12x14
Bedroom 2
- Features: Built-in Closet
- Level: First
- Area: 120 Square Feet
- Dimensions: 10x12
Bedroom 3
- Features: Built-in Closet
- Level: First
- Area: 120 Square Feet
- Dimensions: 10x12
Dining room
- Level: First
- Area: 230 Square Feet
- Dimensions: 23x10
Kitchen
- Level: First
- Area: 240 Square Feet
- Dimensions: 16x15
Living room
- Level: First
Heating
- Central
Cooling
- Central Air
Appliances
- Included: Disposal
- Laundry: In Garage
Features
- Built-in Features, Ceiling Fan(s), Kitchen/Family Room Combo, Open Floorplan, Walk-In Closet(s)
- Flooring: Ceramic Tile
- Windows: Blinds, Window Treatments
- Has fireplace: No
Interior area
- Total structure area: 1,955
- Total interior livable area: 1,334 sqft
Video & virtual tour
Property
Parking
- Total spaces: 1
- Parking features: Driveway, On Street
- Garage spaces: 1
- Has uncovered spaces: Yes
Features
- Levels: One
- Stories: 1
- Patio & porch: Covered, Rear Porch, Screened
- Exterior features: Irrigation System, Lighting, Rain Gutters, Sidewalk
- Has private pool: Yes
- Pool features: In Ground, Pool Sweep, Screen Enclosure
- Fencing: Chain Link
Lot
- Size: 5,400 Square Feet
- Features: Landscaped, Sidewalk
- Residential vegetation: Trees/Landscaped
Details
- Parcel number: 162502051.L000.01235.0
- Zoning: PUD
- Special conditions: None
Construction
Type & style
- Home type: SingleFamily
- Architectural style: Ranch
- Property subtype: Single Family Residence
Materials
- Block
- Foundation: Slab
- Roof: Shingle
Condition
- New construction: No
- Year built: 1974
Utilities & green energy
- Sewer: Public Sewer
- Water: Public
- Utilities for property: BB/HS Internet Available, Public, Sewer Connected, Street Lights
Community & HOA
Community
- Features: Clubhouse, Deed Restrictions, Fitness Center, Golf, Pool, Racquetball, Sidewalks, Special Community Restrictions, Tennis Court(s)
- Subdivision: BEACON WOODS VILLAGE
HOA
- Has HOA: Yes
- Amenities included: Clubhouse, Fitness Center, Pool, Recreation Facilities
- Services included: Community Pool, Maintenance Grounds, Maintenance Repairs, Pool Maintenance
- HOA fee: $28 monthly
- HOA name: Jose Ponton
- HOA phone: 727-863-1267
- Pet fee: $0 monthly
Location
- Region: Hudson
Financial & listing details
- Price per square foot: $169/sqft
- Tax assessed value: $207,064
- Annual tax amount: $809
- Date on market: 10/23/2025
- Listing terms: Cash,Conventional,FHA,VA Loan
- Ownership: Fee Simple
- Total actual rent: 0
- Road surface type: Asphalt