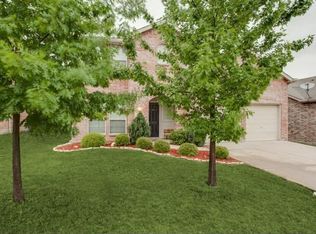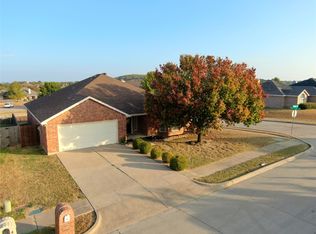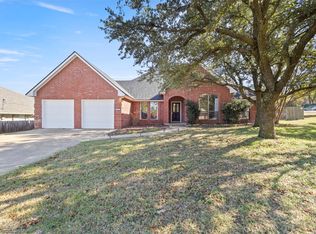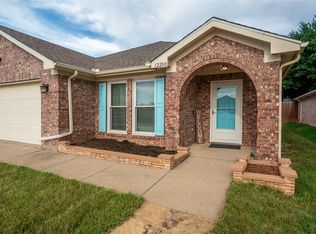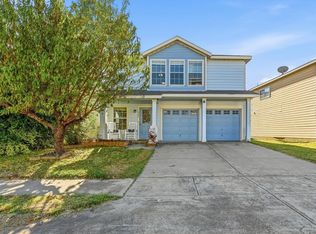New price opportunity and motivated sellers.
Welcome to 12616 Viewpoint Lane, nestled in the desirable Highpoint Hill subdivision of Burleson. This beautifully maintained 3-bedroom, 2.5-bathroom home offers 2,876 square feet of thoughtfully designed living space. Built in 2007, the home combines classic charm with modern comfort, featuring rich accent walls, granite countertops, stainless steel appliances, and a cozy fireplace with bold tile surround.
Step inside to find two spacious living areas, a formal dining room with statement wall detail, and a gourmet kitchen that’s perfect for entertaining. The oversized primary suite includes a striking accent wall and a luxurious ensuite bath. Additional highlights include high-speed fiber internet, HVAC scent diffuser, an automatic sprinkler system in the front and side yards, and a large backyard complete with a covered patio and playset—ideal for family fun and relaxation.
The average electric bill for the last eight months has been $236.08! The average water bill for the last nine months has been $113.71!
Located just one mile from Atwoods Ranch & Home, Texas Roadhouse, Chick-Fil-A, Academy Sports and Outdoors, Texas Health Hugely Hospital, Cheddars, Albertsons, this home offers both convenience and community charm. Architectural details like dormer windows, a brick exterior, and mature landscaping add curb appeal, while interior upgrades provide modern flair. Don’t miss the opportunity to make this stylish and functional residence your forever home!
For sale
Price cut: $10K (12/1)
$335,000
12616 Viewpoint Ln, Burleson, TX 76028
3beds
2,876sqft
Est.:
Single Family Residence
Built in 2007
6,359.76 Square Feet Lot
$333,800 Zestimate®
$116/sqft
$19/mo HOA
What's special
- 201 days |
- 493 |
- 27 |
Zillow last checked: 8 hours ago
Listing updated: 11 hours ago
Listed by:
Deryl Hoyt Jr 0523929 325-205-0601,
Hoyt Real Estate 325-205-0601
Source: NTREIS,MLS#: 20949226
Tour with a local agent
Facts & features
Interior
Bedrooms & bathrooms
- Bedrooms: 3
- Bathrooms: 3
- Full bathrooms: 2
- 1/2 bathrooms: 1
Primary bedroom
- Features: Double Vanity, En Suite Bathroom, Garden Tub/Roman Tub, Separate Shower, Walk-In Closet(s)
- Level: Second
- Dimensions: 16 x 27
Bedroom
- Features: Ceiling Fan(s), Walk-In Closet(s)
- Level: Second
- Dimensions: 15 x 11
Bedroom
- Features: Ceiling Fan(s), Walk-In Closet(s)
- Level: Second
- Dimensions: 15 x 11
Breakfast room nook
- Features: Butler's Pantry, Eat-in Kitchen, Granite Counters, Pantry
- Level: First
- Dimensions: 14 x 9
Dining room
- Level: First
- Dimensions: 12 x 12
Family room
- Features: Ceiling Fan(s)
- Level: Second
- Dimensions: 14 x 11
Game room
- Level: First
- Dimensions: 16 x 18
Kitchen
- Features: Breakfast Bar, Built-in Features, Butler's Pantry, Eat-in Kitchen, Granite Counters, Kitchen Island, Pantry
- Level: First
- Dimensions: 13 x 13
Living room
- Features: Ceiling Fan(s), Fireplace
- Level: First
- Dimensions: 18 x 18
Heating
- Central, Electric
Cooling
- Central Air, Electric
Appliances
- Included: Dryer, Dishwasher, Electric Oven, Electric Water Heater, Disposal, Microwave, Refrigerator, Washer
- Laundry: Washer Hookup, Electric Dryer Hookup, Laundry in Utility Room
Features
- Decorative/Designer Lighting Fixtures, Double Vanity, Eat-in Kitchen, Granite Counters, High Speed Internet, Kitchen Island, Open Floorplan, Pantry, Walk-In Closet(s)
- Flooring: Carpet, Ceramic Tile, Laminate
- Windows: Window Coverings
- Has basement: No
- Number of fireplaces: 1
- Fireplace features: Wood Burning
Interior area
- Total interior livable area: 2,876 sqft
Video & virtual tour
Property
Parking
- Total spaces: 2
- Parking features: Additional Parking, Driveway, On Street
- Attached garage spaces: 2
- Has uncovered spaces: Yes
Features
- Levels: Two
- Stories: 2
- Patio & porch: Covered
- Exterior features: Garden, Playground, Rain Gutters
- Pool features: None
- Fencing: Brick,Back Yard,Wood
Lot
- Size: 6,359.76 Square Feet
- Features: Few Trees
Details
- Parcel number: 40766195
- Other equipment: Other
Construction
Type & style
- Home type: SingleFamily
- Architectural style: Detached
- Property subtype: Single Family Residence
- Attached to another structure: Yes
Materials
- Brick, Fiber Cement
- Foundation: Slab
- Roof: Composition,Shingle
Condition
- Year built: 2007
Utilities & green energy
- Sewer: Public Sewer
- Water: Public
- Utilities for property: Electricity Connected, Sewer Available, Water Available
Community & HOA
Community
- Features: Curbs, Sidewalks
- Security: Security System
- Subdivision: Highpoint Hill Ph I
HOA
- Has HOA: Yes
- Services included: Association Management
- HOA fee: $229 annually
- HOA name: Neighborhood Management Inc
- HOA phone: 972-359-1548
Location
- Region: Burleson
Financial & listing details
- Price per square foot: $116/sqft
- Tax assessed value: $342,697
- Annual tax amount: $5,808
- Date on market: 5/27/2025
- Cumulative days on market: 202 days
- Listing terms: Cash,Conventional,FHA,VA Loan
- Electric utility on property: Yes
Estimated market value
$333,800
$317,000 - $350,000
$2,424/mo
Price history
Price history
| Date | Event | Price |
|---|---|---|
| 12/1/2025 | Price change | $335,000-2.9%$116/sqft |
Source: NTREIS #20949226 Report a problem | ||
| 10/27/2025 | Price change | $345,000-5.5%$120/sqft |
Source: NTREIS #20949226 Report a problem | ||
| 9/22/2025 | Price change | $365,000-2.7%$127/sqft |
Source: NTREIS #20949226 Report a problem | ||
| 8/1/2025 | Price change | $375,000-2.6%$130/sqft |
Source: NTREIS #20949226 Report a problem | ||
| 6/10/2025 | Price change | $385,000-3%$134/sqft |
Source: NTREIS #20949226 Report a problem | ||
Public tax history
Public tax history
| Year | Property taxes | Tax assessment |
|---|---|---|
| 2024 | $3,329 -13.6% | $342,697 -8.8% |
| 2023 | $3,853 +25.1% | $375,711 +28.2% |
| 2022 | $3,081 +7.9% | $293,062 +23% |
Find assessor info on the county website
BuyAbility℠ payment
Est. payment
$2,219/mo
Principal & interest
$1636
Property taxes
$447
Other costs
$136
Climate risks
Neighborhood: 76028
Nearby schools
GreatSchools rating
- 7/10Judy Hajek Elementary SchoolGrades: PK-5Distance: 0.7 mi
- 5/10Hughes Middle SchoolGrades: 6-8Distance: 2.1 mi
- 6/10Burleson High SchoolGrades: 9-12Distance: 3.3 mi
Schools provided by the listing agent
- Elementary: Judy Hajek
- Middle: Hughes
- High: Burleson
- District: Burleson ISD
Source: NTREIS. This data may not be complete. We recommend contacting the local school district to confirm school assignments for this home.
- Loading
- Loading
