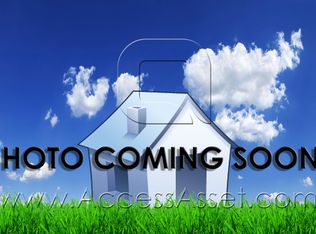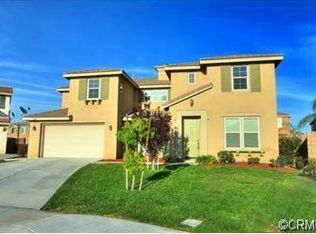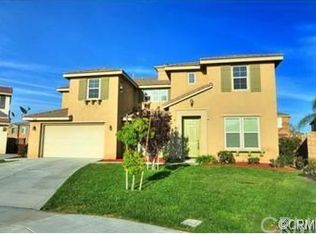Sold for $1,230,000
Listing Provided by:
Amy Pham DRE #01841693 phamily.broker@gmail.com,
Phamily Broker,
Co-Listing Agent: Fawn Gonick DRE #02213405,
Phamily Broker
Bought with: JohnHart Real Estate
$1,230,000
12617 Burbank Rd, Corona, CA 92880
6beds
4,236sqft
Single Family Residence
Built in 2005
10,019 Square Feet Lot
$1,239,000 Zestimate®
$290/sqft
$4,434 Estimated rent
Home value
$1,239,000
$1.18M - $1.30M
$4,434/mo
Zestimate® history
Loading...
Owner options
Explore your selling options
What's special
Welcome to a first time on the market and magnificent opportunity, located in North Valley Ranch's Devonshire and walking distance to the iconic Silverlakes Equestrian and Sports Park! This 6 bedroom, 5.5 bathroom open concept floor plan is perfect for large, multi-generational families or investors looking to maximize rental income.
Upgraded features like recessed LED lighting, decorative fixtures, and luxury plank flooring gives this home a bright, airy atmosphere. From freshly custom exterior and interior paint to new Calcutta Quartz countertops to the newly installed hardware on its warm, oak cabinetry, this home offers more than the highly sought long driveway and spacious lot spanning over 10,000 sf, situated at the end of a quiet cul-de-sac, perfect for entertaining guests and left open to the imagination.
The kitchen offers a chef’s dream with stainless steel appliances, double ovens and a modern matte white Quartz island that can seat up to 5. This kitchen also provides ample cabinetry storage upgraded with oil rubbed bronze hardware that extends into a built-in workcenter and has a separate butler’s pantry. It also opens to a designated breakfast area and to the cozy great family room that features a custom designed raised wood burning fireplace next to a built-in media niche. This incredible floor plan offers two bedrooms downstairs, one of which is a mother-in-law suite. Each bathroom have upgraded satin nickel plumbing fixtures and undermount sink vanities and full width custom framed mirrors, with the exception of the powder room. The laundry service room provides abundant storage and a deep sink.
The upstairs boasts a private balcony that opens to the front of the home through a set of French doors, which is rare in this community! On the second floor, there is a huge bonus room that can accommodate social gatherings or special hobbies. Each bedroom upstairs have ample walk-in closet space. The master en suite boasts plentiful space for a peaceful haven with its own designated recessed niche. The master also includes a desirable generous walk-in closet. The master bathroom features twin vanity sinks, oversized oval bathtub, and separate shower stall.
Walking distance from the highly rated elementary, intermediate, and high school and a short drive to nearby parks, groceries, and diverse eateries, this home should be top on your list to see. As an added bonus, there are no HOA fees!!!
Zillow last checked: 8 hours ago
Listing updated: October 30, 2023 at 06:45pm
Listing Provided by:
Amy Pham DRE #01841693 phamily.broker@gmail.com,
Phamily Broker,
Co-Listing Agent: Fawn Gonick DRE #02213405,
Phamily Broker
Bought with:
Nicholas Araujo, DRE #02018445
JohnHart Real Estate
Source: CRMLS,MLS#: OC23171428 Originating MLS: California Regional MLS
Originating MLS: California Regional MLS
Facts & features
Interior
Bedrooms & bathrooms
- Bedrooms: 6
- Bathrooms: 6
- Full bathrooms: 5
- 1/2 bathrooms: 1
- Main level bathrooms: 2
- Main level bedrooms: 2
Bedroom
- Features: Bedroom on Main Level
Bathroom
- Features: Bathroom Exhaust Fan, Bathtub, Dual Sinks, Enclosed Toilet, Quartz Counters, Remodeled, Soaking Tub, Separate Shower, Tub Shower, Upgraded
Kitchen
- Features: Butler's Pantry, Kitchen Island, Kitchen/Family Room Combo, Kitchenette, Quartz Counters, Updated Kitchen, Utility Sink
Heating
- Central, Forced Air
Cooling
- Central Air, Dual
Appliances
- Included: Double Oven, Dishwasher, Free-Standing Range, Disposal, Gas Oven, Gas Range, Gas Water Heater, Microwave, Range Hood, Vented Exhaust Fan, Water To Refrigerator
- Laundry: Washer Hookup, Electric Dryer Hookup, Gas Dryer Hookup, Inside, Laundry Room
Features
- Breakfast Bar, Built-in Features, Balcony, Breakfast Area, Separate/Formal Dining Room, Eat-in Kitchen, Open Floorplan, Pantry, Quartz Counters, Recessed Lighting, Bedroom on Main Level, Entrance Foyer, Jack and Jill Bath, Primary Suite, Utility Room, Walk-In Pantry, Walk-In Closet(s)
- Flooring: Carpet, Vinyl
- Doors: French Doors
- Windows: Double Pane Windows, Drapes
- Has fireplace: Yes
- Fireplace features: Family Room, Gas, Gas Starter, Masonry, Raised Hearth, Wood Burning
- Common walls with other units/homes: No Common Walls
Interior area
- Total interior livable area: 4,236 sqft
Property
Parking
- Total spaces: 9
- Parking features: Concrete, Direct Access, Door-Single, Driveway, Driveway Up Slope From Street, Garage Faces Front, Garage, Garage Door Opener, Oversized, Private, Tandem
- Attached garage spaces: 3
- Uncovered spaces: 6
Features
- Levels: Two
- Stories: 2
- Entry location: 1
- Patio & porch: None
- Exterior features: Lighting
- Pool features: None
- Fencing: Block
- Has view: Yes
- View description: Neighborhood
Lot
- Size: 10,019 sqft
- Features: Corner Lot, Cul-De-Sac, Gentle Sloping, Sprinklers In Rear, Sprinklers In Front, Irregular Lot, Lawn, Landscaped, Near Park, Sprinklers Timer, Sprinklers On Side, Sprinkler System, Yard
Details
- Parcel number: 152421032
- Zoning: R-1
- Special conditions: Standard
- Horse amenities: Riding Trail
Construction
Type & style
- Home type: SingleFamily
- Architectural style: Traditional
- Property subtype: Single Family Residence
Materials
- Drywall
- Roof: Concrete,Tile
Condition
- Updated/Remodeled
- New construction: No
- Year built: 2005
Utilities & green energy
- Sewer: Public Sewer
- Water: Public
- Utilities for property: Cable Available, Electricity Connected, Natural Gas Connected, Phone Available, Sewer Connected, Water Connected
Green energy
- Energy efficient items: Insulation, Thermostat, Windows
Community & neighborhood
Security
- Security features: Carbon Monoxide Detector(s), Smoke Detector(s)
Community
- Community features: Biking, Curbs, Dog Park, Hiking, Horse Trails, Stable(s), Street Lights, Suburban, Sidewalks, Park
Location
- Region: Corona
Other
Other facts
- Listing terms: Cash,Cash to New Loan,Conventional
Price history
| Date | Event | Price |
|---|---|---|
| 10/27/2023 | Sold | $1,230,000+3.5%$290/sqft |
Source: | ||
| 10/15/2023 | Pending sale | $1,188,800$281/sqft |
Source: | ||
| 10/1/2023 | Contingent | $1,188,800$281/sqft |
Source: | ||
| 9/21/2023 | Listed for sale | $1,188,800+135.9%$281/sqft |
Source: | ||
| 5/21/2020 | Listing removed | $2,900$1/sqft |
Source: Access Asset Management Report a problem | ||
Public tax history
| Year | Property taxes | Tax assessment |
|---|---|---|
| 2025 | $16,688 +3.1% | $1,254,600 +2% |
| 2024 | $16,188 +57.5% | $1,230,000 +82.2% |
| 2023 | $10,275 +1.4% | $675,233 +2% |
Find assessor info on the county website
Neighborhood: Corona Valley
Nearby schools
GreatSchools rating
- 8/10Eastvale Elementary SchoolGrades: K-6Distance: 0.5 mi
- 8/10River Heights Intermediate SchoolGrades: 7-8Distance: 0.5 mi
- 9/10Eleanor Roosevelt High SchoolGrades: 9-12Distance: 0.5 mi
Schools provided by the listing agent
- Elementary: Eastvale
- Middle: River Heights
- High: Eleanor Roosevelt
Source: CRMLS. This data may not be complete. We recommend contacting the local school district to confirm school assignments for this home.
Get a cash offer in 3 minutes
Find out how much your home could sell for in as little as 3 minutes with a no-obligation cash offer.
Estimated market value$1,239,000
Get a cash offer in 3 minutes
Find out how much your home could sell for in as little as 3 minutes with a no-obligation cash offer.
Estimated market value
$1,239,000


