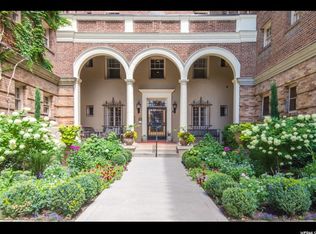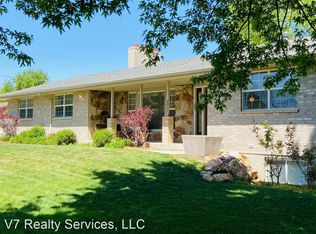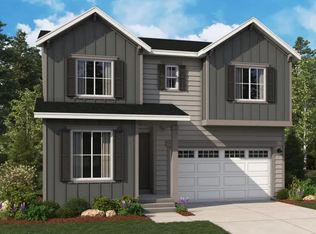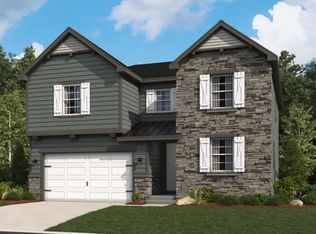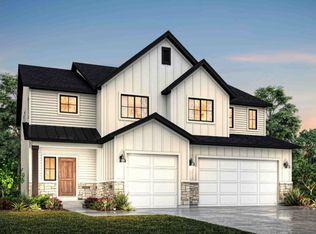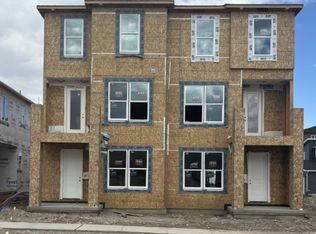***Personalize this home your way for your family's needs. From structural options & visit our Home Gallery selecting your interiors with an experienced interior designer. Come and visit our community today***Free finished basement on the next two homes or up to 6% of the purchase price to buy down your rate and/or closing costs using our preferred lender & insurance***. The Hemingway plan features an entry way with 8ft interior main doors on the main floor & adjacent space for a flex room or office space with French doors for your work at home needs. At the back of the home, you'll find a great room, kitchen & island with a large walk-in pantry. Upstairs, you'll find a primary & private bath can be personalized with a separate tub & shower combo or large walk-in shower and walk-in closet. The open loft space on the second floor compliments the three other bedrooms for added entertainment & living space. Unfinished basement with access to cold storage area. Personalize your options today at our Great Basin Community website with the interactive floor plan tool. Community has a large open green space, pickleball & playground. Minutes away from shopping, food, entertainment, schools. Pictures provided are of a model home and are not a direct representation of home for interior & exterior design andcolors. Buyer to verify square footage.
New construction
Price increase: $8K (12/8)
$655,990
12618 S Alpine Lake Ln #204, Herriman, UT 84096
4beds
3,833sqft
Est.:
Single Family Residence
Built in 2025
9,583.2 Square Feet Lot
$643,600 Zestimate®
$171/sqft
$160/mo HOA
What's special
Large open green spacePickleball and playgroundUnfinished basementLarge walk-in pantryKitchen and islandGreat roomPrimary and private bath
- 60 days |
- 65 |
- 7 |
Zillow last checked: 8 hours ago
Listing updated: December 08, 2025 at 11:23am
Listed by:
Dan Tencza 801-545-3429,
Richmond American Homes of Utah, Inc,
Grant Eugene Richards 385-225-5208,
Richmond American Homes of Utah, Inc
Source: UtahRealEstate.com,MLS#: 2117088
Tour with a local agent
Facts & features
Interior
Bedrooms & bathrooms
- Bedrooms: 4
- Bathrooms: 3
- Full bathrooms: 2
- 1/2 bathrooms: 1
- Partial bathrooms: 1
Rooms
- Room types: Master Bathroom, Den/Office, Great Room
Primary bedroom
- Level: Second
Heating
- Forced Air, >= 95% efficiency
Cooling
- Central Air, Seer 16 or higher
Appliances
- Included: Range Hood, Disposal
Features
- Walk-In Closet(s)
- Flooring: Carpet, Tile
- Doors: Sliding Doors
- Windows: Double Pane Windows
- Basement: Daylight,Full
- Has fireplace: No
Interior area
- Total structure area: 3,833
- Total interior livable area: 3,833 sqft
- Finished area above ground: 2,638
Property
Parking
- Total spaces: 6
- Parking features: Garage - Attached
- Attached garage spaces: 3
- Uncovered spaces: 3
Features
- Levels: Two
- Stories: 3
- Patio & porch: Porch, Open Porch
Lot
- Size: 9,583.2 Square Feet
- Features: Curb & Gutter, Sprinkler: Auto-Part, Drip Irrigation: Auto-Part
- Residential vegetation: Landscaping: Part
Details
- Zoning: R1
- Zoning description: Single-Family
Construction
Type & style
- Home type: SingleFamily
- Property subtype: Single Family Residence
Materials
- Stone, Stucco, Cement Siding
- Roof: Asphalt
Condition
- To Be Built
- New construction: Yes
- Year built: 2025
Details
- Warranty included: Yes
Utilities & green energy
- Water: Culinary, Irrigation
- Utilities for property: Natural Gas Connected, Electricity Connected, Sewer Connected, Water Connected
Green energy
- Green verification: ENERGY STAR Certified Homes, Home Energy Score
Community & HOA
Community
- Features: Sidewalks
- Subdivision: Great Basin At Olympia
HOA
- Has HOA: Yes
- Amenities included: Picnic Area, Playground, Snow Removal, Trash
- Services included: Trash
- HOA fee: $160 monthly
- HOA name: FCS Community Management
- HOA phone: 801-256-0465
Location
- Region: Herriman
Financial & listing details
- Price per square foot: $171/sqft
- Date on market: 10/11/2025
- Listing terms: Cash,Conventional,FHA,VA Loan
- Inclusions: Range Hood
- Acres allowed for irrigation: 0
- Electric utility on property: Yes
- Road surface type: Paved
Estimated market value
$643,600
$611,000 - $676,000
Not available
Price history
Price history
| Date | Event | Price |
|---|---|---|
| 12/8/2025 | Price change | $655,990+1.2%$171/sqft |
Source: | ||
| 10/11/2025 | Listed for sale | $647,990$169/sqft |
Source: | ||
Public tax history
Public tax history
Tax history is unavailable.BuyAbility℠ payment
Est. payment
$3,873/mo
Principal & interest
$3199
Property taxes
$284
Other costs
$390
Climate risks
Neighborhood: 84096
Nearby schools
GreatSchools rating
- 6/10Butterfield Canyon SchoolGrades: K-6Distance: 0.5 mi
- 7/10Fort Herriman Middle SchoolGrades: 7-9Distance: 1 mi
- 7/10Mountain Ridge HighGrades: 10-12Distance: 3 mi
Schools provided by the listing agent
- Middle: Copper Mountain
- High: Herriman
- District: Jordan
Source: UtahRealEstate.com. This data may not be complete. We recommend contacting the local school district to confirm school assignments for this home.
- Loading
- Loading
