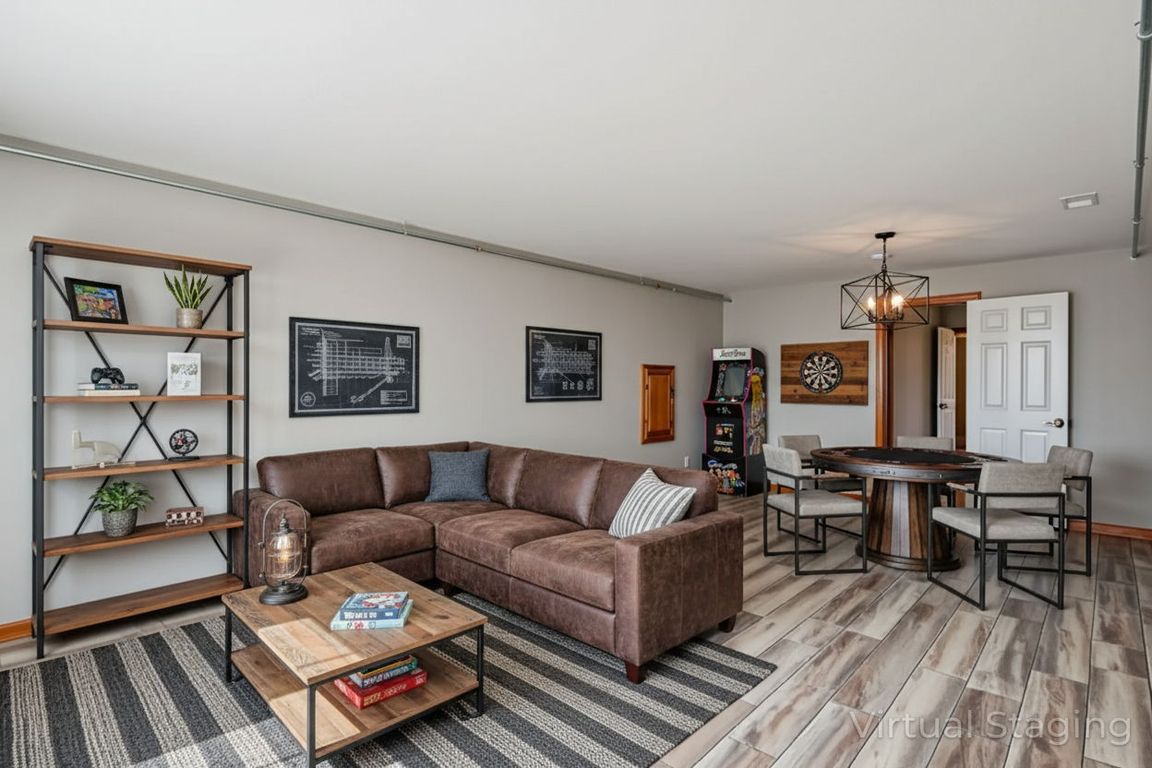Open: Sun 12pm-3pm

ActivePrice cut: $16K (11/5)
$833,000
3beds
2,904sqft
12619 240th Street Court E, Graham, WA 98338
3beds
2,904sqft
Single family residence
Built in 2006
1.17 Acres
4 Attached garage spaces
$287 price/sqft
What's special
Cozy fireplaceElectric fireplaceFruit treesGranite kitchenVisiting wildlifeMain-floor primary suiteOversized bonus
Welcome home to this beautifully maintained 2,904 sq ft Craftsman on 1.17 private acres with Mt. Rainier views, fruit trees, and visiting wildlife. The main-floor primary suite features a spa-like bath, electric fireplace, ample closets, and backyard access. Enjoy vaulted ceilings, granite kitchen, SS appliances, pantry, dining area, and cozy fireplace. ...
- 60 days |
- 1,168 |
- 51 |
Source: NWMLS,MLS#: 2431591
Travel times
Living Room
Kitchen
Primary Bedroom
Zillow last checked: 8 hours ago
Listing updated: November 07, 2025 at 08:34pm
Listed by:
Shauna Rumel,
Orchard Brokerage, LLC
Source: NWMLS,MLS#: 2431591
Facts & features
Interior
Bedrooms & bathrooms
- Bedrooms: 3
- Bathrooms: 3
- Full bathrooms: 2
- 3/4 bathrooms: 1
- Main level bathrooms: 2
- Main level bedrooms: 1
Primary bedroom
- Level: Main
Bathroom full
- Level: Main
Bathroom three quarter
- Level: Main
Den office
- Level: Main
Dining room
- Level: Main
Entry hall
- Level: Main
Family room
- Level: Main
Great room
- Level: Main
Kitchen with eating space
- Level: Main
Living room
- Level: Main
Utility room
- Level: Main
Heating
- Fireplace, Forced Air, Heat Pump, Electric
Cooling
- Central Air, Forced Air, Heat Pump
Appliances
- Included: Dishwasher(s), Disposal, Dryer(s), Microwave(s), Refrigerator(s), See Remarks, Stove(s)/Range(s), Washer(s), Garbage Disposal, Water Heater: Electric, Water Heater Location: Garage
Features
- Bath Off Primary, Dining Room, Loft, Walk-In Pantry
- Flooring: Ceramic Tile, Laminate, Slate, Carpet
- Windows: Double Pane/Storm Window, Skylight(s)
- Basement: None
- Number of fireplaces: 2
- Fireplace features: Electric, See Remarks, Main Level: 2, Fireplace
Interior area
- Total structure area: 2,904
- Total interior livable area: 2,904 sqft
Video & virtual tour
Property
Parking
- Total spaces: 4
- Parking features: Driveway, Attached Garage, Detached Garage, RV Parking
- Attached garage spaces: 4
Features
- Levels: Two
- Stories: 2
- Entry location: Main
- Patio & porch: Bath Off Primary, Double Pane/Storm Window, Dining Room, Fireplace, Fireplace (Primary Bedroom), Jetted Tub, Loft, Skylight(s), Vaulted Ceiling(s), Walk-In Closet(s), Walk-In Pantry, Water Heater, Wired for Generator
- Spa features: Bath
- Has view: Yes
- View description: Mountain(s), Partial, Territorial
Lot
- Size: 1.17 Acres
- Features: Corner Lot, Dead End Street, Open Lot, Fenced-Partially, RV Parking, Shop
- Topography: Level
- Residential vegetation: Fruit Trees, Garden Space
Details
- Parcel number: 0418235004
- Zoning: RSR
- Zoning description: Jurisdiction: County
- Special conditions: Standard
- Other equipment: Wired for Generator
Construction
Type & style
- Home type: SingleFamily
- Architectural style: Craftsman
- Property subtype: Single Family Residence
Materials
- Cement Planked, Stone, Wood Siding, Cement Plank
- Foundation: Poured Concrete
- Roof: Composition
Condition
- Very Good
- Year built: 2006
- Major remodel year: 2023
Utilities & green energy
- Electric: Company: PSE
- Sewer: Septic Tank, Company: Septic
- Water: Individual Well, Company: Well
- Utilities for property: Xfinity, Xfinity
Community & HOA
Community
- Subdivision: Graham
Location
- Region: Graham
Financial & listing details
- Price per square foot: $287/sqft
- Tax assessed value: $682,500
- Annual tax amount: $7,491
- Date on market: 9/11/2025
- Cumulative days on market: 60 days
- Listing terms: Cash Out,Conventional,FHA,VA Loan
- Inclusions: Dishwasher(s), Dryer(s), Garbage Disposal, Microwave(s), Refrigerator(s), See Remarks, Stove(s)/Range(s), Washer(s)