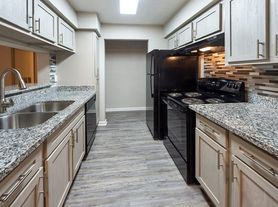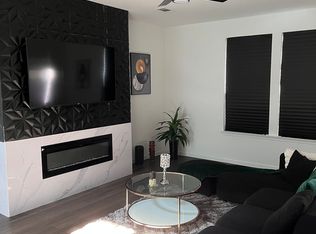Step into this inviting 3-bedroom, 2-bath home tucked away in a peaceful neighborhood. Thoughtfully updated, it features sleek tile flooring throughout and fully renovated bathrooms for a modern touch. The spacious layout includes a cozy family room with a fireplace and an open-concept kitchen and breakfast area. The primary suite offers a beautifully updated ensuite with dual sinks, a quartz countertop, and a separate soaking tub and shower. The kitchen is equipped with upgraded quartz countertops and a brand-new dishwasher, perfect for everyday living and entertaining. Enjoy the expansive enclosed patio ideal for relaxing or hosting guests. With contemporary finishes and convenient access to major highways, this home combines style, space, and location. Don't miss out schedule your tour today!
Copyright notice - Data provided by HAR.com 2022 - All information provided should be independently verified.
House for rent
$2,300/mo
12619 Egret Hill Ct, Houston, TX 77089
3beds
2,167sqft
Price may not include required fees and charges.
Singlefamily
Available now
No pets
Electric, ceiling fan
Electric dryer hookup laundry
2 Attached garage spaces parking
Natural gas, fireplace
What's special
Brand-new dishwasherUpdated ensuiteCozy family roomExpansive enclosed patioSleek tile flooringQuartz countertopUpgraded quartz countertops
- 7 days |
- -- |
- -- |
Travel times
Looking to buy when your lease ends?
Consider a first-time homebuyer savings account designed to grow your down payment with up to a 6% match & 3.83% APY.
Facts & features
Interior
Bedrooms & bathrooms
- Bedrooms: 3
- Bathrooms: 2
- Full bathrooms: 2
Heating
- Natural Gas, Fireplace
Cooling
- Electric, Ceiling Fan
Appliances
- Included: Dishwasher, Disposal, Oven, Range
- Laundry: Electric Dryer Hookup, Gas Dryer Hookup, Hookups, Washer Hookup
Features
- All Bedrooms Down, Ceiling Fan(s), Primary Bed - 1st Floor, Split Plan, Walk-In Closet(s)
- Flooring: Tile
- Has fireplace: Yes
Interior area
- Total interior livable area: 2,167 sqft
Property
Parking
- Total spaces: 2
- Parking features: Attached, Driveway, Covered
- Has attached garage: Yes
- Details: Contact manager
Features
- Stories: 1
- Exterior features: 0 Up To 1/4 Acre, All Bedrooms Down, Architecture Style: Traditional, Attached, Cul-De-Sac, Driveway, Electric Dryer Hookup, Garage Door Opener, Gas Dryer Hookup, Heating: Gas, Insulated/Low-E windows, Lot Features: Cul-De-Sac, Subdivided, 0 Up To 1/4 Acre, Patio/Deck, Pets - No, Primary Bed - 1st Floor, Screened, Split Plan, Subdivided, Walk-In Closet(s), Washer Hookup
Details
- Parcel number: 1256980020014
Construction
Type & style
- Home type: SingleFamily
- Property subtype: SingleFamily
Condition
- Year built: 2005
Community & HOA
Location
- Region: Houston
Financial & listing details
- Lease term: Long Term,12 Months
Price history
| Date | Event | Price |
|---|---|---|
| 9/30/2025 | Listed for rent | $2,300+7%$1/sqft |
Source: | ||
| 9/6/2024 | Listing removed | $344,990$159/sqft |
Source: | ||
| 8/20/2024 | Pending sale | $344,990+32.7%$159/sqft |
Source: | ||
| 8/16/2024 | Listing removed | -- |
Source: | ||
| 8/9/2024 | Listed for rent | $2,150+26.5%$1/sqft |
Source: | ||

