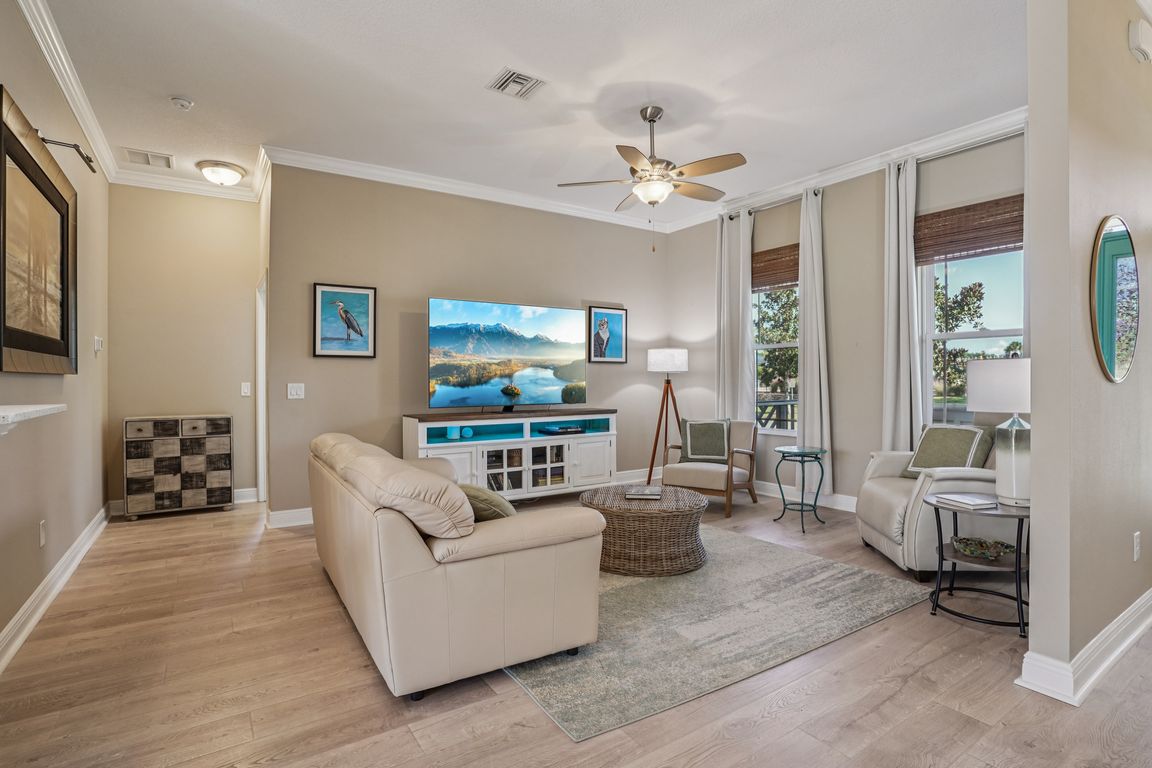
For sale
$419,000
3beds
1,712sqft
1262 Fiesta Key Cir, Lady Lake, FL 32159
3beds
1,712sqft
Single family residence
Built in 2014
0.29 Acres
2 Attached garage spaces
$245 price/sqft
$158 monthly HOA fee
What's special
Quartz countersSunset viewsCrown moldingBright kitchenNew cabinetsMini-split hvac unit
PRICED TO SELL KEY WEST-STYLE SOLAR HOME WITH SUNSET VIEWS, ENERGY INDEPENDENCE + 10K BUYER BONUS! Use it for rate buy-down, closing costs, or price reduction — your choice! Discover a rare opportunity in Green Key Village, Lady Lake’s premier eco-friendly community — a preferred, peaceful alternative ...
- 1 day |
- 245 |
- 12 |
Source: Stellar MLS,MLS#: G5102581 Originating MLS: Lake and Sumter
Originating MLS: Lake and Sumter
Travel times
Living Room
Kitchen
Primary Bedroom
Zillow last checked: 7 hours ago
Listing updated: 11 hours ago
Listing Provided by:
Carrie Wenzel 352-661-8767,
COLDWELL BANKER VANGUARD LIFESTYLE REALTY 800-948-0938
Source: Stellar MLS,MLS#: G5102581 Originating MLS: Lake and Sumter
Originating MLS: Lake and Sumter

Facts & features
Interior
Bedrooms & bathrooms
- Bedrooms: 3
- Bathrooms: 2
- Full bathrooms: 2
Rooms
- Room types: Attic
Primary bedroom
- Features: Ceiling Fan(s), En Suite Bathroom, Walk-In Closet(s)
- Level: First
- Area: 198 Square Feet
- Dimensions: 18x11
Bedroom 2
- Features: Ceiling Fan(s), Built-in Closet
- Level: First
- Area: 144 Square Feet
- Dimensions: 12x12
Bedroom 3
- Features: Ceiling Fan(s), Built-in Closet
- Level: First
- Area: 108 Square Feet
- Dimensions: 12x9
Balcony porch lanai
- Level: First
- Area: 200 Square Feet
- Dimensions: 20x10
Dining room
- Level: First
- Area: 120 Square Feet
- Dimensions: 10x12
Kitchen
- Features: Breakfast Bar, Pantry, Exhaust Fan, Stone Counters
- Level: First
- Area: 117 Square Feet
- Dimensions: 9x13
Laundry
- Features: Built-in Closet
- Level: First
- Area: 60 Square Feet
- Dimensions: 10x6
Living room
- Features: Ceiling Fan(s)
- Level: First
- Area: 252 Square Feet
- Dimensions: 14x18
Heating
- Electric, Heat Pump, Solar
Cooling
- Central Air, Humidity Control, Ductless
Appliances
- Included: Oven, Cooktop, Dishwasher, Disposal, Dryer, Electric Water Heater, Exhaust Fan, Microwave, Refrigerator, Washer
- Laundry: Electric Dryer Hookup, Inside, Laundry Room, Washer Hookup
Features
- Ceiling Fan(s), Crown Molding, High Ceilings, Kitchen/Family Room Combo, Primary Bedroom Main Floor, Solid Wood Cabinets, Stone Counters, Thermostat, Walk-In Closet(s)
- Flooring: Luxury Vinyl, Tile
- Windows: Blinds, Drapes, ENERGY STAR Qualified Windows, Shutters, Window Treatments
- Has fireplace: No
Interior area
- Total structure area: 2,264
- Total interior livable area: 1,712 sqft
Video & virtual tour
Property
Parking
- Total spaces: 2
- Parking features: Driveway, Electric Vehicle Charging Station(s), Garage Door Opener, Garage Faces Side, Ground Level, Guest, Off Street, On Street, Workshop in Garage
- Attached garage spaces: 2
- Has uncovered spaces: Yes
- Details: Garage Dimensions: 23x23
Features
- Levels: One
- Stories: 1
- Patio & porch: Covered, Front Porch, Patio, Screened
- Exterior features: Irrigation System, Lighting, Rain Gutters, Sidewalk
- Has view: Yes
- View description: Trees/Woods, Water, Pond
- Has water view: Yes
- Water view: Water,Pond
Lot
- Size: 0.29 Acres
- Features: Landscaped, Sidewalk, Above Flood Plain
- Residential vegetation: Trees/Landscaped
Details
- Parcel number: 291824030100000400
- Special conditions: None
Construction
Type & style
- Home type: SingleFamily
- Architectural style: Key West
- Property subtype: Single Family Residence
Materials
- Cement Siding, HardiPlank Type, Wood Frame
- Foundation: Slab
- Roof: Metal,Shingle
Condition
- New construction: No
- Year built: 2014
Details
- Builder model: Emma
- Builder name: Mainsail Solutions
Utilities & green energy
- Electric: Photovoltaics Seller Owned
- Sewer: Public Sewer
- Water: Public
- Utilities for property: BB/HS Internet Available, Electricity Connected, Sewer Connected, Solar, Water Connected
Green energy
- Energy efficient items: Appliances, Doors, HVAC, Insulation, Lighting, Solar Energy Storage On Site, Windows
- Energy generation: Solar
- Construction elements: Conserving Methods
- Water conservation: Irrigation-Reclaimed Water, Low-Flow Fixtures, Fl. Friendly/Native Landscape
Community & HOA
Community
- Features: Community Mailbox, Dog Park, Gated Community - No Guard, Golf Carts OK, Pool, Sidewalks, Tennis Court(s)
- Security: Gated Community, Smoke Detector(s)
- Subdivision: GREEN KEY VILLAGE
HOA
- Has HOA: Yes
- Amenities included: Basketball Court, Pickleball Court(s)
- Services included: Community Pool, Maintenance Grounds, Maintenance Repairs, Pool Maintenance, Private Road
- HOA fee: $158 monthly
- HOA name: Toni Sponheimer
- HOA phone: 352-364-5374
- Pet fee: $0 monthly
Location
- Region: Lady Lake
Financial & listing details
- Price per square foot: $245/sqft
- Tax assessed value: $272,124
- Annual tax amount: $6,652
- Date on market: 10/17/2025
- Listing terms: Cash,Conventional,FHA,VA Loan
- Ownership: Fee Simple
- Total actual rent: 0
- Electric utility on property: Yes
- Road surface type: Paved