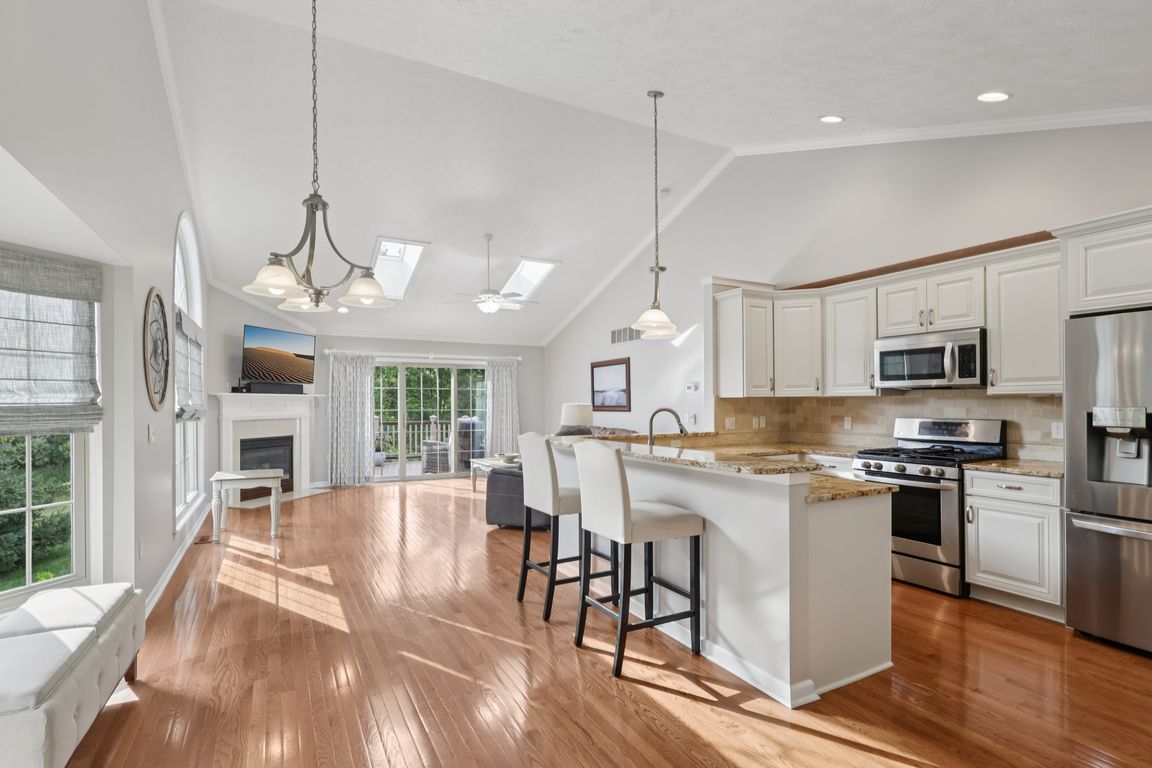
Under contract
$310,000
2beds
2,839sqft
1262 Joshua Way, Medina, OH 44256
2beds
2,839sqft
Condominium, multi family, single family residence
Built in 2004
2 Attached garage spaces
$109 price/sqft
$125 monthly HOA fee
What's special
Gas fireplaceOpen floor planBeautifully maintained landscapingFirst-floor laundryTankless hot water systemVaulted ceilingsStainless steel appliances
Charming Ranch Cluster Home in Sweet Briar Village – Move-In Ready! Welcome to this beautifully maintained ranch cluster home nestled in the desirable Sweet Briar Village of Medina. This inviting residence offers the perfect blend of comfort, style, and convenience—all on one level! Step inside to discover an open floor plan with ...
- 18 days
- on Zillow |
- 1,667 |
- 64 |
Source: MLS Now,MLS#: 5142595Originating MLS: Medina County Board of REALTORS
Travel times
Family Room
Kitchen
Primary Bedroom
Zillow last checked: 7 hours ago
Listing updated: July 30, 2025 at 09:29am
Listed by:
Angela Garzone 330-620-7746 angelagarzone@howardhanna.com,
Howard Hanna
Source: MLS Now,MLS#: 5142595Originating MLS: Medina County Board of REALTORS
Facts & features
Interior
Bedrooms & bathrooms
- Bedrooms: 2
- Bathrooms: 2
- Full bathrooms: 2
- Main level bathrooms: 2
- Main level bedrooms: 2
Primary bedroom
- Description: Flooring: Wood
- Features: Vaulted Ceiling(s), Walk-In Closet(s)
- Level: First
- Dimensions: 17.00 x 14.00
Bedroom
- Description: Flooring: Carpet
- Level: First
- Dimensions: 13.00 x 11.00
Primary bathroom
- Level: First
Dining room
- Description: Flooring: Wood
- Level: First
- Dimensions: 11.00 x 9.00
Eat in kitchen
- Description: Flooring: Tile
- Features: Solar Tube(s), Soaking Tub
- Level: First
Kitchen
- Description: With Pantry,Flooring: Laminate,Wood
- Features: Breakfast Bar, Granite Counters
- Level: First
- Dimensions: 9.00 x 8.00
Laundry
- Level: First
Living room
- Description: Flooring: Wood
- Features: Fireplace, High Ceilings, Vaulted Ceiling(s)
- Level: First
- Dimensions: 17.00 x 17.00
Heating
- Forced Air, Fireplace(s), Gas
Cooling
- Central Air
Appliances
- Included: Dryer, Dishwasher, Microwave, Range, Refrigerator, Washer
- Laundry: Main Level
Features
- Breakfast Bar, Ceiling Fan(s), Double Vanity, Entrance Foyer, Eat-in Kitchen, Granite Counters, High Ceilings, Open Floorplan, Pantry, Recessed Lighting, Storage, Solar Tube(s), Soaking Tub, Vaulted Ceiling(s), Walk-In Closet(s)
- Basement: Full,Sump Pump
- Number of fireplaces: 1
- Fireplace features: Living Room, Gas
Interior area
- Total structure area: 2,839
- Total interior livable area: 2,839 sqft
- Finished area above ground: 1,427
- Finished area below ground: 1,412
Video & virtual tour
Property
Parking
- Parking features: Attached, Concrete, Driveway, Garage, Garage Door Opener, Paved
- Attached garage spaces: 2
Accessibility
- Accessibility features: None
Features
- Levels: One
- Stories: 1
- Patio & porch: Awning(s), Covered, Deck
- Exterior features: Awning(s)
- Fencing: Privacy
- Has view: Yes
- View description: Trees/Woods
Lot
- Size: 3,484.8 Square Feet
- Features: Landscaped
Details
- Parcel number: 02819A04135
Construction
Type & style
- Home type: Condo
- Architectural style: Cluster Home,Ranch
- Property subtype: Condominium, Multi Family, Single Family Residence
Materials
- Stone, Vinyl Siding
- Roof: Asphalt,Fiberglass
Condition
- Year built: 2004
Utilities & green energy
- Sewer: Public Sewer
- Water: Public
Community & HOA
Community
- Features: Fitness Center, Medical Service, Park, Shopping, Public Transportation
- Subdivision: Sweet Briar Village
HOA
- Has HOA: Yes
- Services included: Association Management, Insurance, Maintenance Grounds, Other, Reserve Fund, Snow Removal
- HOA fee: $125 monthly
- HOA name: Sweetbriar Village
Location
- Region: Medina
Financial & listing details
- Price per square foot: $109/sqft
- Tax assessed value: $218,010
- Annual tax amount: $3,307
- Date on market: 7/24/2025
- Listing agreement: Exclusive Right To Sell