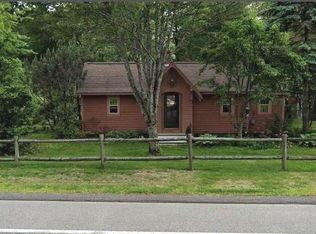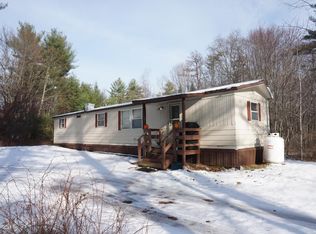Closed
$259,900
1262 Sanford Road, Wells, ME 04090
3beds
934sqft
Mobile Home
Built in 1968
0.33 Acres Lot
$260,000 Zestimate®
$278/sqft
$2,179 Estimated rent
Home value
$260,000
$234,000 - $289,000
$2,179/mo
Zestimate® history
Loading...
Owner options
Explore your selling options
What's special
Welcome to 1262 Sanford Road! This unique property offers 2--yes 2 structures to use as you see fit. The front home is from the 1940's and features a stone fireplace, cathedral ceilings, new windows and door, and a blank slate inside to finished or use as you wish. The back home is a 1968 Mobile Home but it certainly doesn't look like it inside! The home has been completely remodeled recently and offers new windows, doors, siding, new 35 year architectural tab shingles on the roof and the inside needs to be seen to be appreciated. The inside offers an open concept kitchen, living and dining area along with a recessed entry way for another small den or whatever you wish. There are 3 bedrooms in this home with one in the front of the home, one in the middle and one at the end of the home offering privacy between the bedrooms. There is a full bathroom with a tub & shower combination and one of the bedrooms offers a walk in closet! The new miller furnace offers forced hot air thru natural gas from Unitil.
The back yard has been cleared and abuts woods. All this and the home is located under 10 minutes to the beaches of Wells and is located in a fabulous commuter location only minutes from the I-95 Entrance/Exit at Wells. Private well & private septic. No rental restrictions! Come take a peek, you won't be disappointed!
Zillow last checked: 8 hours ago
Listing updated: August 15, 2025 at 06:30am
Listed by:
Moody Maxon Real Estate
Bought with:
Moody Maxon Real Estate
Source: Maine Listings,MLS#: 1629546
Facts & features
Interior
Bedrooms & bathrooms
- Bedrooms: 3
- Bathrooms: 1
- Full bathrooms: 1
Bedroom 1
- Level: First
Bedroom 2
- Level: First
Bedroom 3
- Level: First
Dining room
- Level: First
Kitchen
- Level: First
Living room
- Level: First
Heating
- Forced Air
Cooling
- Window Unit(s)
Appliances
- Included: Dishwasher, Dryer, Microwave, Electric Range, Refrigerator, Washer
Features
- 1st Floor Bedroom, Bathtub, One-Floor Living, Shower, Walk-In Closet(s)
- Flooring: Vinyl
- Basement: None
- Number of fireplaces: 1
Interior area
- Total structure area: 934
- Total interior livable area: 934 sqft
- Finished area above ground: 934
- Finished area below ground: 0
Property
Parking
- Parking features: Gravel, 1 - 4 Spaces
Features
- Patio & porch: Porch
- Has view: Yes
- View description: Trees/Woods
Lot
- Size: 0.33 Acres
- Features: Near Golf Course, Near Public Beach, Near Shopping, Near Turnpike/Interstate, Rural, Near Railroad, Level, Open Lot, Wooded
Details
- Parcel number: WLLSM048L7
- Zoning: Rural
Construction
Type & style
- Home type: MobileManufactured
- Architectural style: Ranch
- Property subtype: Mobile Home
Materials
- Mobile, Vinyl Siding
- Foundation: Other
- Roof: Pitched,Shingle
Condition
- Year built: 1968
Utilities & green energy
- Electric: Circuit Breakers
- Water: Well
Community & neighborhood
Location
- Region: Wells
Other
Other facts
- Body type: Single Wide
- Road surface type: Paved
Price history
| Date | Event | Price |
|---|---|---|
| 8/12/2025 | Sold | $259,900$278/sqft |
Source: | ||
| 7/13/2025 | Pending sale | $259,900$278/sqft |
Source: | ||
| 7/8/2025 | Listed for sale | $259,900+399.8%$278/sqft |
Source: | ||
| 9/5/2019 | Sold | $52,000-18.8%$56/sqft |
Source: | ||
| 8/23/2019 | Pending sale | $64,000$69/sqft |
Source: Coldwell Banker Residential Brokerage - Kennebunkport #1410815 Report a problem | ||
Public tax history
| Year | Property taxes | Tax assessment |
|---|---|---|
| 2024 | $951 +8.2% | $156,340 +6% |
| 2023 | $879 +14.3% | $147,500 +100.7% |
| 2022 | $769 -0.5% | $73,500 |
Find assessor info on the county website
Neighborhood: 04090
Nearby schools
GreatSchools rating
- 9/10Wells Elementary SchoolGrades: K-4Distance: 2.2 mi
- 8/10Wells Junior High SchoolGrades: 5-8Distance: 2.7 mi
- 8/10Wells High SchoolGrades: 9-12Distance: 2.5 mi
Sell for more on Zillow
Get a Zillow Showcase℠ listing at no additional cost and you could sell for .
$260,000
2% more+$5,200
With Zillow Showcase(estimated)$265,200

