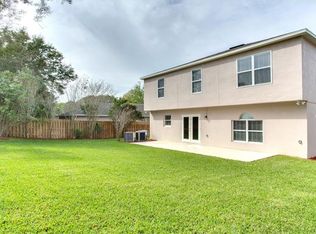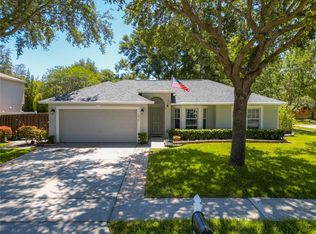Sold for $590,000 on 05/14/25
$590,000
1262 Stonewater Cir, Ocoee, FL 34761
6beds
3,566sqft
Single Family Residence
Built in 2004
9,222 Square Feet Lot
$581,300 Zestimate®
$165/sqft
$4,058 Estimated rent
Home value
$581,300
$529,000 - $634,000
$4,058/mo
Zestimate® history
Loading...
Owner options
Explore your selling options
What's special
Welcome to your dream home at 1262 Stonewater Circle, nestled in the highly sought-after Wellington Place community of Ocoee, Florida! This sprawling 5-bedroom, 4-bath estate offers an incredible opportunity for spacious living without the constraints an expensive HOA Key Features: Spacious Living: With over 3888 of living space, this home boasts an open and airy floor plan perfect for both family living and entertaining. Enjoy the generous living areas, including a formal dining room and a cozy family room. Gourmet Kitchen: The chef's kitchen features modern appliances, ample cabinetry, and a large island, making it ideal for culinary enthusiasts. The breakfast nook overlooks the backyard, creating a warm and inviting atmosphere for morning gatherings. Luxurious Bedrooms: Five well-appointed bedrooms provide ample space for family and guests. The master suite is a true retreat, complete with a spacious walk-in closet and an en-suite bath featuring dual vanities, a soaking tub, and a separate shower. Versatile Layout: With four full bathrooms, there's no need to wait in line during busy mornings. The additional bathrooms are designed with comfort and convenience in mind, ensuring every family member has their own space. Outdoor Oasis: Step outside to discover your own private backyard paradise. The large lot offers endless possibilities, whether you envision a pool, a garden, or simply a space to relax and enjoy Florida’s beautiful weather. Prime Location: Wellington Place is known for its friendly community atmosphere and proximity to top-rated schools, shopping, and dining options. Plus, enjoy easy access to major highways, making commutes to Orlando and surrounding areas a breeze. Low HOA Fees: Enjoy the freedom of homeownership without the burden of expensive homeowners association fees. Additional Highlights: Three-car garage for convenient parking and storage Energy-efficient features throughout the home Well-maintained landscaping with mature trees Proximity to parks, recreational facilities, and nature trails This stunning property at 1262 Stonewater Circle is more than just a house; it’s a place to create lasting memories with family and friends. Don’t miss your chance to own this remarkable estate in a desirable location. Schedule your private showing today and experience all that this exceptional home has.
Zillow last checked: 8 hours ago
Listing updated: May 14, 2025 at 06:30am
Listing Provided by:
Justin Hilton 407-473-0869,
PREFERRED REAL ESTATE BROKERS 407-440-4900
Bought with:
Cathy Starkweather, 3246400
LA ROSA REALTY LLC
Source: Stellar MLS,MLS#: O6279791 Originating MLS: Orlando Regional
Originating MLS: Orlando Regional

Facts & features
Interior
Bedrooms & bathrooms
- Bedrooms: 6
- Bathrooms: 5
- Full bathrooms: 4
- 1/2 bathrooms: 1
Primary bedroom
- Features: Walk-In Closet(s)
- Level: Second
- Area: 330 Square Feet
- Dimensions: 15x22
Bedroom 1
- Features: Built-in Closet
- Level: Second
- Area: 228 Square Feet
- Dimensions: 12x19
Bedroom 3
- Features: Built-in Closet
- Level: Second
- Area: 168 Square Feet
- Dimensions: 12x14
Bedroom 4
- Features: Built-in Closet
- Level: First
- Area: 195 Square Feet
- Dimensions: 13x15
Primary bathroom
- Level: Second
- Area: 108 Square Feet
- Dimensions: 12x9
Bathroom 1
- Level: First
- Area: 18 Square Feet
- Dimensions: 6x3
Bathroom 2
- Level: Second
- Area: 121 Square Feet
- Dimensions: 11x11
Bathroom 3
- Level: Second
- Area: 60 Square Feet
- Dimensions: 12x5
Family room
- Level: Second
- Area: 247 Square Feet
- Dimensions: 19x13
Family room
- Level: First
- Area: 378 Square Feet
- Dimensions: 21x18
Kitchen
- Level: First
- Area: 663 Square Feet
- Dimensions: 13x51
Living room
- Level: First
- Area: 340 Square Feet
- Dimensions: 20x17
Heating
- Central
Cooling
- Central Air
Appliances
- Included: Dishwasher, Disposal, Dryer, Washer
- Laundry: Inside
Features
- Open Floorplan, PrimaryBedroom Upstairs, Thermostat, Vaulted Ceiling(s), Wet Bar
- Flooring: Carpet, Ceramic Tile, Tile, Vinyl, Hardwood
- Has fireplace: No
Interior area
- Total structure area: 4,524
- Total interior livable area: 3,566 sqft
Property
Parking
- Total spaces: 3
- Parking features: Garage - Attached
- Attached garage spaces: 3
Features
- Levels: Two
- Stories: 2
- Patio & porch: Covered, Enclosed, Rear Porch
- Exterior features: Dog Run, Garden, Other
- Fencing: Wood
Lot
- Size: 9,222 sqft
- Residential vegetation: Mature Landscaping, Trees/Landscaped
Details
- Parcel number: 102228907000040
- Zoning: R-1AA
- Special conditions: None
Construction
Type & style
- Home type: SingleFamily
- Architectural style: Florida,Traditional
- Property subtype: Single Family Residence
Materials
- Block, Stucco
- Foundation: Block
- Roof: Shingle
Condition
- New construction: No
- Year built: 2004
Utilities & green energy
- Sewer: Public Sewer
- Water: None, Public
- Utilities for property: Cable Available, Cable Connected, Public, Street Lights, Water Available, Water Connected
Community & neighborhood
Location
- Region: Ocoee
- Subdivision: WELLINGTON PLACE C & D
HOA & financial
HOA
- Has HOA: Yes
- HOA fee: $60 monthly
- Association name: Central Management Association
Other fees
- Pet fee: $0 monthly
Other financial information
- Total actual rent: 0
Other
Other facts
- Listing terms: Cash,Conventional,FHA,VA Loan
- Ownership: Fee Simple
- Road surface type: Paved
Price history
| Date | Event | Price |
|---|---|---|
| 5/14/2025 | Sold | $590,000-1.7%$165/sqft |
Source: | ||
| 3/30/2025 | Pending sale | $599,999$168/sqft |
Source: | ||
| 3/4/2025 | Listed for sale | $599,999+140%$168/sqft |
Source: | ||
| 12/27/2004 | Sold | $250,000$70/sqft |
Source: Public Record | ||
Public tax history
| Year | Property taxes | Tax assessment |
|---|---|---|
| 2024 | $4,168 +3.4% | $257,298 +3% |
| 2023 | $4,031 +3.2% | $249,804 +3% |
| 2022 | $3,906 +1% | $242,528 +3% |
Find assessor info on the county website
Neighborhood: 34761
Nearby schools
GreatSchools rating
- 7/10Citrus Elementary SchoolGrades: PK-5Distance: 1.2 mi
- 5/10Ocoee Middle SchoolGrades: 6-8Distance: 2.6 mi
- 3/10Ocoee High SchoolGrades: 9-12Distance: 3.3 mi
Schools provided by the listing agent
- Elementary: Citrus Elem
- Middle: Ocoee Middle
- High: Ocoee High
Source: Stellar MLS. This data may not be complete. We recommend contacting the local school district to confirm school assignments for this home.
Get a cash offer in 3 minutes
Find out how much your home could sell for in as little as 3 minutes with a no-obligation cash offer.
Estimated market value
$581,300
Get a cash offer in 3 minutes
Find out how much your home could sell for in as little as 3 minutes with a no-obligation cash offer.
Estimated market value
$581,300

