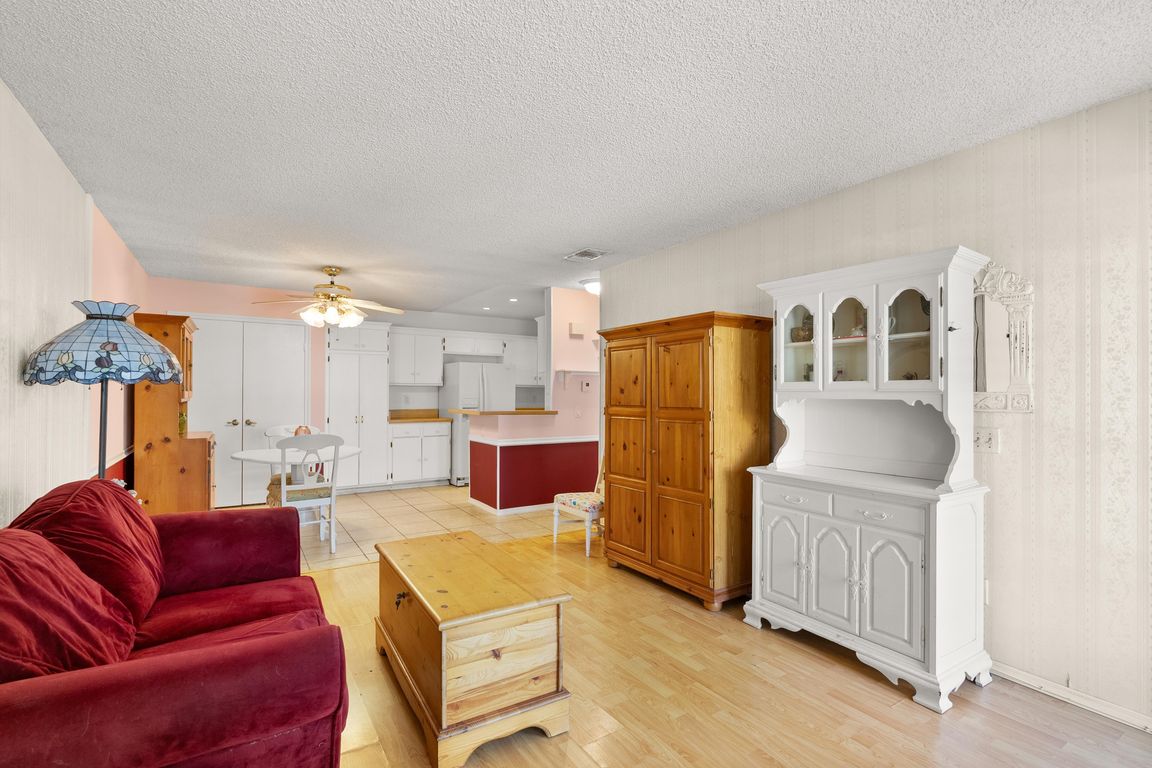
PendingPrice cut: $35.1K (7/24)
$399,900
1beds
672sqft
12620 Briarglen Loop UNIT K, Stanton, CA 90680
1beds
672sqft
Condominium
Built in 1983
1 Carport space
$595 price/sqft
$366 monthly HOA fee
What's special
Open conceptLarge soaking tubGas rangeMirrored wardrobe closetsDouble sinkLong vanity counterLaundry closet
Popular CROSSPOINTE VILLAGE one bedroom. First time on the market! This first floor condo has a welcoming patio with brick accents and plenty of space for outdoor dining. Enter through a French door into the living room with a half bay window. Open concept with dining in the ...
- 40 days
- on Zillow |
- 1,000 |
- 37 |
Source: CRMLS,MLS#: OC25147085 Originating MLS: California Regional MLS
Originating MLS: California Regional MLS
Travel times
Living Room
Dining Room
Bedroom
Zillow last checked: 7 hours ago
Listing updated: July 30, 2025 at 03:16pm
Listing Provided by:
Jennifer Thomas DRE #00931959 714-415-5052,
Seven Gables Real Estate
Source: CRMLS,MLS#: OC25147085 Originating MLS: California Regional MLS
Originating MLS: California Regional MLS
Facts & features
Interior
Bedrooms & bathrooms
- Bedrooms: 1
- Bathrooms: 1
- Full bathrooms: 1
- Main level bathrooms: 1
- Main level bedrooms: 1
Rooms
- Room types: Bedroom
Bedroom
- Features: All Bedrooms Down
Bathroom
- Features: Bathtub, Full Bath on Main Level, Tub Shower
Kitchen
- Features: Laminate Counters
Heating
- Forced Air
Cooling
- Central Air
Appliances
- Included: Dishwasher, Exhaust Fan, Disposal, Gas Range, Water To Refrigerator, Dryer, Washer
- Laundry: Washer Hookup, Electric Dryer Hookup, Stacked
Features
- Ceiling Fan(s), All Bedrooms Down
- Windows: Double Pane Windows
- Has fireplace: No
- Fireplace features: None
- Common walls with other units/homes: 2+ Common Walls
Interior area
- Total interior livable area: 672 sqft
Video & virtual tour
Property
Parking
- Total spaces: 1
- Parking features: Carport
- Carport spaces: 1
Accessibility
- Accessibility features: Grab Bars
Features
- Levels: One
- Stories: 1
- Entry location: 1
- Patio & porch: Concrete
- Pool features: Association
- Has spa: Yes
- Spa features: Association
- Has view: Yes
- View description: Neighborhood
Details
- Additional parcels included: 13168245
- Parcel number: 93767301
- Special conditions: Standard
Construction
Type & style
- Home type: Condo
- Architectural style: Cape Cod
- Property subtype: Condominium
- Attached to another structure: Yes
Materials
- Drywall, Stucco
- Foundation: Slab
Condition
- Repairs Cosmetic
- New construction: No
- Year built: 1983
Details
- Builder name: William Lyon Homes
Utilities & green energy
- Electric: 220 Volts in Laundry
- Sewer: Public Sewer
- Water: Public
- Utilities for property: Cable Not Available, Electricity Connected, Natural Gas Connected, Phone Available, Sewer Connected, Underground Utilities, Water Connected
Community & HOA
Community
- Features: Gutter(s), Storm Drain(s), Street Lights, Suburban, Sidewalks, Gated
- Security: Carbon Monoxide Detector(s), Fire Detection System, Gated with Guard, Gated Community, Smoke Detector(s)
- Subdivision: Crosspointe Village (Cpvl)
HOA
- Has HOA: Yes
- Amenities included: Maintenance Grounds, Pool, Spa/Hot Tub, Trash
- HOA fee: $366 monthly
- HOA name: Crosspointe Village HOA
- HOA phone: 714-779-1300
Location
- Region: Stanton
Financial & listing details
- Price per square foot: $595/sqft
- Tax assessed value: $133,165
- Annual tax amount: $1,874
- Date on market: 7/2/2025
- Listing terms: Cash to New Loan,FHA,VA Loan
- Inclusions: Washer/dryer, range, refrigerator
- Road surface type: Paved