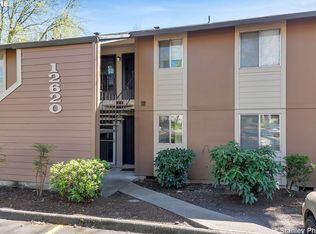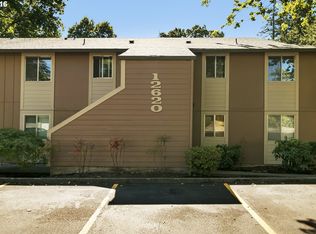New carpet and freshly painted interior make this unit sparkle. Newer cabinets and appliances. Enjoy a view of the pond and green space. Experience 'quiet in the city' with rec center, pool, sauna, tennis courts. Access to shopping, restaurants, busline, freeway. Deeded parking pad right in front. Secure Laundry room is immediately below.
This property is off market, which means it's not currently listed for sale or rent on Zillow. This may be different from what's available on other websites or public sources.

