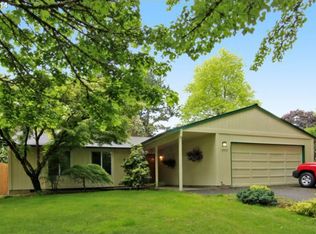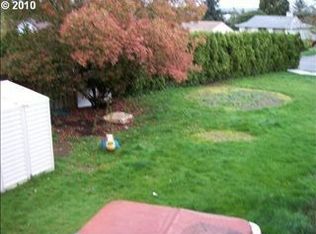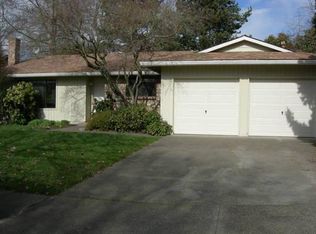Sold
$564,900
12620 SW Cleveland Bay Ln, Beaverton, OR 97008
3beds
1,612sqft
Residential, Single Family Residence
Built in 1978
7,405.2 Square Feet Lot
$568,800 Zestimate®
$350/sqft
$2,582 Estimated rent
Home value
$568,800
$540,000 - $597,000
$2,582/mo
Zestimate® history
Loading...
Owner options
Explore your selling options
What's special
Fall in love with this immaculate, move-in ready South Beaverton one level home. Gleaming white oak wood floors throughout create a seamless flow. Updated kitchen with newer appliances and eating nook is ideal for gatherings. Sun drenched family room has vaulted ceilings, ceiling fan and a wall of windows overlooking the private backyard. Flagstone patio, newer tool shed and plenty of space for gardening in the raised beds complete the fenced backyard. New windows in 2020. Easy commute to Hwy 217, Nike and Intel. Greenway Town Center/Whole Foods around the corner as well as parks and Conestoga Recreation Center.
Zillow last checked: 8 hours ago
Listing updated: August 02, 2023 at 08:58am
Listed by:
Tara Cowlthorp 503-913-0420,
Redfin
Bought with:
Lisa Yamin, 200107187
MORE Realty
Source: RMLS (OR),MLS#: 23074450
Facts & features
Interior
Bedrooms & bathrooms
- Bedrooms: 3
- Bathrooms: 2
- Full bathrooms: 2
- Main level bathrooms: 2
Primary bedroom
- Features: Closet, Suite, Walkin Shower, Wood Floors
- Level: Main
Bedroom 2
- Features: Closet, Wood Floors
- Level: Main
Bedroom 3
- Features: Closet, Wood Floors
- Level: Main
Dining room
- Level: Main
Family room
- Features: Ceiling Fan, Patio, Sliding Doors, Vaulted Ceiling, Wood Floors
- Level: Main
Kitchen
- Features: Dishwasher, Microwave, E N E R G Y S T A R Qualified Appliances, Free Standing Range, Free Standing Refrigerator, Granite, Vinyl Floor
- Level: Main
Living room
- Features: Bay Window, Fireplace, Wood Floors
- Level: Main
Heating
- Forced Air, Fireplace(s)
Cooling
- Heat Pump
Appliances
- Included: Convection Oven, Dishwasher, Disposal, ENERGY STAR Qualified Appliances, Free-Standing Range, Free-Standing Refrigerator, Microwave, Plumbed For Ice Maker, Stainless Steel Appliance(s), Washer/Dryer, Gas Water Heater
- Laundry: Laundry Room
Features
- Granite, High Ceilings, Vaulted Ceiling(s), Closet, Ceiling Fan(s), Suite, Walkin Shower, Tile
- Flooring: Engineered Hardwood, Vinyl, Wood
- Doors: Sliding Doors
- Windows: Double Pane Windows, Bay Window(s)
- Basement: Crawl Space
- Number of fireplaces: 1
- Fireplace features: Wood Burning
Interior area
- Total structure area: 1,612
- Total interior livable area: 1,612 sqft
Property
Parking
- Total spaces: 2
- Parking features: Driveway, On Street, Garage Door Opener, Attached, Oversized
- Attached garage spaces: 2
- Has uncovered spaces: Yes
Accessibility
- Accessibility features: Garage On Main, Main Floor Bedroom Bath, Minimal Steps, One Level, Utility Room On Main, Walkin Shower, Accessibility
Features
- Levels: One
- Stories: 1
- Patio & porch: Patio, Porch
- Exterior features: Raised Beds, Yard
- Fencing: Fenced
Lot
- Size: 7,405 sqft
- Features: Level, Sprinkler, SqFt 7000 to 9999
Details
- Additional structures: ToolShed
- Parcel number: R261111
Construction
Type & style
- Home type: SingleFamily
- Architectural style: Ranch
- Property subtype: Residential, Single Family Residence
Materials
- Cedar, T111 Siding
- Foundation: Concrete Perimeter
- Roof: Composition
Condition
- Resale
- New construction: No
- Year built: 1978
Utilities & green energy
- Gas: Gas
- Sewer: Public Sewer
- Water: Public
- Utilities for property: Cable Connected
Community & neighborhood
Security
- Security features: Security System Leased
Location
- Region: Beaverton
Other
Other facts
- Listing terms: Cash,Conventional,FHA,VA Loan
- Road surface type: Paved
Price history
| Date | Event | Price |
|---|---|---|
| 8/2/2023 | Sold | $564,900-1.7%$350/sqft |
Source: | ||
| 7/5/2023 | Pending sale | $574,900$357/sqft |
Source: | ||
| 6/30/2023 | Listed for sale | $574,900$357/sqft |
Source: | ||
| 6/28/2023 | Pending sale | $574,900$357/sqft |
Source: | ||
| 6/23/2023 | Listed for sale | $574,900+119.8%$357/sqft |
Source: | ||
Public tax history
| Year | Property taxes | Tax assessment |
|---|---|---|
| 2024 | $5,871 +5.9% | $270,150 +3% |
| 2023 | $5,543 +4.5% | $262,290 +3% |
| 2022 | $5,305 +3.6% | $254,660 |
Find assessor info on the county website
Neighborhood: South Beaverton
Nearby schools
GreatSchools rating
- 8/10Greenway Elementary SchoolGrades: PK-5Distance: 0.7 mi
- 3/10Conestoga Middle SchoolGrades: 6-8Distance: 0.2 mi
- 5/10Southridge High SchoolGrades: 9-12Distance: 0.4 mi
Schools provided by the listing agent
- Elementary: Greenway
- Middle: Conestoga
- High: Southridge
Source: RMLS (OR). This data may not be complete. We recommend contacting the local school district to confirm school assignments for this home.
Get a cash offer in 3 minutes
Find out how much your home could sell for in as little as 3 minutes with a no-obligation cash offer.
Estimated market value
$568,800
Get a cash offer in 3 minutes
Find out how much your home could sell for in as little as 3 minutes with a no-obligation cash offer.
Estimated market value
$568,800


