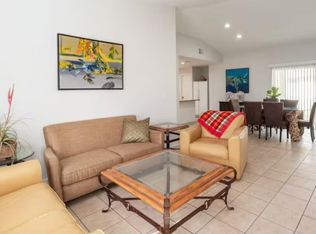Sun-drenched and newly remodeled in the heart of Wellington. Soaring ceilings and an open floor plan give this beautiful 3 bedroom, 2 bath townhome supplies a super spacious feel and an easy flow. New kitchen with quartz countertops, gorgeous navy cabinetry, and high-end SS appliances. With access to the lovely backyard, the primary suite is extra-large, has a walk-in closet, and a newly rehabbed en-suite bathroom. Split floor plan the 2nd and 3rd bedroom, are located on opposite side of unit. 2nd bathroom is also newly updated. Fully private with an enclosed front courtyard and a fully landscaped backyard, perfect for grilling and entertaining. Extra spacious living room includes a workspace Impact Windows, New AC, new washer and dryer and all appliances are new.
Townhouse for rent
$3,500/mo
12621 Shady Pines Ct #12621, Wellington, FL 33414
3beds
1,206sqft
Price may not include required fees and charges.
Townhouse
Available now
Cats, dogs OK
Central air, electric
In unit laundry
1 Attached garage space parking
Electric, central
What's special
Enclosed front courtyardQuartz countertopsFully landscaped backyardNewly rehabbed en-suite bathroomOpen floor planSoaring ceilingsGorgeous navy cabinetry
- 53 days
- on Zillow |
- -- |
- -- |
Travel times
Looking to buy when your lease ends?
See how you can grow your down payment with up to a 6% match & 4.15% APY.
Facts & features
Interior
Bedrooms & bathrooms
- Bedrooms: 3
- Bathrooms: 2
- Full bathrooms: 2
Rooms
- Room types: Family Room
Heating
- Electric, Central
Cooling
- Central Air, Electric
Appliances
- Included: Dishwasher, Disposal, Dryer, Microwave, Refrigerator
- Laundry: In Unit
Features
- Entrance Foyer, Pantry, Split Bedroom, Vaulted Ceiling(s), Volume Ceilings, Walk In Closet, Walk-In Closet(s)
- Flooring: Laminate, Tile
- Furnished: Yes
Interior area
- Total interior livable area: 1,206 sqft
Property
Parking
- Total spaces: 1
- Parking features: Attached, Driveway, Covered
- Has attached garage: Yes
- Details: Contact manager
Features
- Exterior features: Attached, Cul-De-Sac, Den/Library/Office, Driveway, Electric Water Heater, Entrance Foyer, Flooring: Laminate, Garage Door Opener, Garden, Heating system: Central, Heating: Electric, Interior Lot, Laundry, Less Than 1/4 Acre Lot, Lot Features: Less Than 1/4 Acre Lot, Cul-De-Sac, Interior Lot, Pantry, Patio, Pool, Porch/Balcony, Security System, Skylight(s), Smoke Detector(s), Split Bedroom, Vaulted Ceiling(s), View Type: Garden, Volume Ceilings, Walk In Closet, Walk-In Closet(s)
Details
- Parcel number: 73414403120000300
Construction
Type & style
- Home type: Townhouse
- Property subtype: Townhouse
Condition
- Year built: 1980
Building
Management
- Pets allowed: Yes
Community & HOA
Community
- Features: Pool
HOA
- Amenities included: Pool
Location
- Region: Wellington
Financial & listing details
- Lease term: Month To Month
Price history
| Date | Event | Price |
|---|---|---|
| 4/28/2025 | Listed for rent | $3,500-10.3%$3/sqft |
Source: BeachesMLS #R11085483 | ||
| 9/12/2024 | Listing removed | $3,900$3/sqft |
Source: BeachesMLS #R10967475 | ||
| 3/11/2024 | Listed for rent | $3,900+11.4%$3/sqft |
Source: BeachesMLS #R10967475 | ||
| 8/29/2023 | Listing removed | -- |
Source: BeachesMLS #R10871707 | ||
| 3/7/2023 | Listed for rent | $3,500-27.1%$3/sqft |
Source: BeachesMLS #R10871707 | ||
![[object Object]](https://photos.zillowstatic.com/fp/a1bfad3b94fbdb6812d2bfb6f9906055-p_i.jpg)
