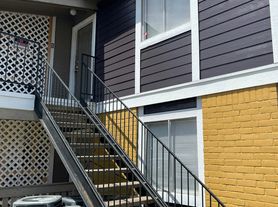Welcome to this newly renovated 2-bedroom, 2-bathroom condo, 1st floor in the heart of Houston TX. This modern features cozy fireplaces, ceiling fans, and an updated kitchen and bathrooms. The unit has a large screened patio with a storage closet. Washer and Dryer are installed in the unit for convenience. All appliances are electrical. Each unit has its own el.meter and tenant can choose their favorite electricity provider. Each unit has 2 parking spots in front of the unit and additional visitor parking available. VERY convenient location for shopping (Fiesta, HEB, and Kroger), and entertainment. Schools, hospitals, and gyms nearby. Close to Hwy 6,8,59 and I-10. Water and electricity by tenant. Condos, trash, and outside maintenance are included in the rent. Section 8 Welcome: Low credit scores are welcome to apply. Approval is determined on a case-by-case basis. Units have been updated within the last 1 year. Minutes away from Dairy Ashford.
Copyright notice - Data provided by HAR.com 2022 - All information provided should be independently verified.
Condo for rent
$1,260/mo
12622 Ashford Meadow Dr APT C, Houston, TX 77082
2beds
1,068sqft
Price may not include required fees and charges.
Condo
Available now
Electric, ceiling fan
Electric dryer hookup laundry
Assigned parking
Electric, fireplace
What's special
Cozy fireplacesLarge screened patioUpdated kitchen
- 79 days |
- -- |
- -- |
Travel times
Looking to buy when your lease ends?
Consider a first-time homebuyer savings account designed to grow your down payment with up to a 6% match & a competitive APY.
Facts & features
Interior
Bedrooms & bathrooms
- Bedrooms: 2
- Bathrooms: 2
- Full bathrooms: 2
Rooms
- Room types: Breakfast Nook
Heating
- Electric, Fireplace
Cooling
- Electric, Ceiling Fan
Appliances
- Included: Dishwasher, Disposal, Microwave, Oven, Range, Stove, Trash Compactor
- Laundry: Electric Dryer Hookup, Hookups, Washer Hookup
Features
- 2 Primary Bedrooms, All Bedrooms Down, Ceiling Fan(s)
- Flooring: Tile
- Has fireplace: Yes
Interior area
- Total interior livable area: 1,068 sqft
Property
Parking
- Parking features: Assigned
- Details: Contact manager
Features
- Stories: 1
- Exterior features: 1 Living Area, 2 Primary Bedrooms, All Bedrooms Down, Assigned, Balcony, Electric, Electric Dryer Hookup, Heating: Electric, Lot Features: Subdivided, No Garage, Subdivided, Washer Hookup
Construction
Type & style
- Home type: Condo
- Property subtype: Condo
Condition
- Year built: 1981
Community & HOA
Location
- Region: Houston
Financial & listing details
- Lease term: 12 Months,Section 8
Price history
| Date | Event | Price |
|---|---|---|
| 9/2/2025 | Listed for rent | $1,260$1/sqft |
Source: | ||
| 8/1/2025 | Listing removed | $1,260$1/sqft |
Source: | ||
| 2/22/2025 | Price change | $1,260-18.7%$1/sqft |
Source: | ||
| 1/16/2025 | Listed for rent | $1,550+113.8%$1/sqft |
Source: | ||
| 9/18/2013 | Listing removed | $725$1/sqft |
Source: Zillow Rental Network | ||
Neighborhood: Eldridge - West Oaks
There are 3 available units in this apartment building

