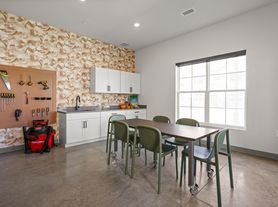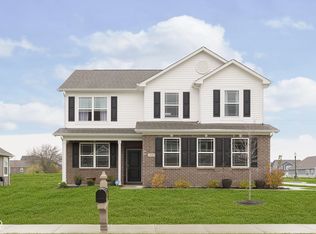Amazing 4 bedroom 2.5 bath home
*ESTIMATED TOTAL MONTHLY LEASING PRICE: $ 2,749.95
Actual Base Rent: $ 2,700.00
Filter Delivery: $5.00
Renters Insurance: $10.95
$1M Identity Protection, Credit Building, Resident Rewards, Move-In Concierge: $34.00
*The Estimated Total Monthly Leasing Price reflects the Base Rent plus our Resident Benefits Package, which includes required Renters Insurance, Move-In Concierge, $1M Identity Protection, Resident Rewards, Filter Delivery (where applicable), and Credit Building. Estimated Total Monthly Leasing Price does not include utilities or optional/conditional fees, such as: pet, utility service.
PROPERTY DESCRIPTION:
This stunning 4 bedroom, 2.5 bathroom home offers an impressive 3,428 square feet of beautifully designed living space in a highly desirable community. The spacious floorplan is enhanced by gleaming laminate flooring and stylish accent walls that add warmth and character throughout. The inviting living room features a cozy fireplace with a classic mantel, perfect for relaxing evenings. A large, updated kitchen provides ample cupboard and counter space, ideal for cooking and entertaining. Each bedroom is outfitted with fresh carpet and generous closet space, while the primary suite boasts a walk-in closet and a luxurious master bathroom with a stand-up shower and an elegant oval tub. Sliding doors flood the home with natural light and lead to a large, fenced-in backyard with a patioperfect for outdoor gatherings. With a two-car garage and driveway for off-street parking, this home combines comfort, style, and convenience in a location you'll love.
$0 DEPOSIT TERMS & CONDITIONS:
HomeRiver Group has partnered with Termwise to offer an affordable alternative to an upfront cash security deposit. Eligible residents can choose between paying an upfront security deposit or replacing it with an affordable Termwise monthly security deposit waiver fee.
BEWARE OF SCAMS:
HomeRiver Group does not advertise properties on Craigslist, LetGo, or other classified ad websites. If you suspect one of our properties has been fraudulently listed on these platforms, please notify HomeRiver Group immediately. All payments related to leasing with HomeRiver Group are made exclusively through our website. We never accept wire transfers or payments via Zelle, PayPal, or Cash App. All leasing information contained herein is deemed accurate but not guaranteed. Please note that changes may have occurred since the photographs were taken. Square footage is estimated.
$75.00 app fee/adult, a $250.00 administrative fee due at move-in. Tenants are responsible for utilities and yard care. Pets accepted case by case basis. $300 non refundable pet fee per pet, $25 mo/pet rent and pet screening fees. Breed restrictions apply
House for rent
$2,700/mo
12622 White Rabbit Dr, Indianapolis, IN 46235
4beds
3,428sqft
Price may not include required fees and charges.
Single family residence
Available now
Cats, dogs OK
Central air
Hookups laundry
Attached garage parking
Forced air
What's special
Spacious floorplanGenerous closet spaceLarge updated kitchenGleaming laminate flooring
- 17 days |
- -- |
- -- |
Travel times
Looking to buy when your lease ends?
Consider a first-time homebuyer savings account designed to grow your down payment with up to a 6% match & a competitive APY.
Facts & features
Interior
Bedrooms & bathrooms
- Bedrooms: 4
- Bathrooms: 3
- Full bathrooms: 2
- 1/2 bathrooms: 1
Heating
- Forced Air
Cooling
- Central Air
Appliances
- Included: Dishwasher, Range Oven, Refrigerator, WD Hookup
- Laundry: Hookups
Features
- WD Hookup, Walk In Closet
- Flooring: Carpet
Interior area
- Total interior livable area: 3,428 sqft
Video & virtual tour
Property
Parking
- Parking features: Attached
- Has attached garage: Yes
- Details: Contact manager
Features
- Patio & porch: Porch
- Exterior features: Heating system: ForcedAir, Walk In Closet
- Fencing: Fenced Yard
Details
- Parcel number: 490134134009052407
Construction
Type & style
- Home type: SingleFamily
- Property subtype: Single Family Residence
Community & HOA
Location
- Region: Indianapolis
Financial & listing details
- Lease term: 1 Year
Price history
| Date | Event | Price |
|---|---|---|
| 10/30/2025 | Listed for rent | $2,700$1/sqft |
Source: Zillow Rentals | ||
| 9/4/2025 | Sold | $331,900-5.1%$97/sqft |
Source: | ||
| 8/20/2025 | Pending sale | $349,900$102/sqft |
Source: | ||
| 8/6/2025 | Price change | $349,900-1.4%$102/sqft |
Source: | ||
| 7/16/2025 | Price change | $355,000-1.4%$104/sqft |
Source: | ||

