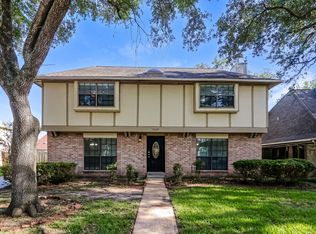Beautiful Two Story Patio Home located in a gated community with a private walking trail. All 3 bedrooms and utility room upstairs. Kitchen with walk-in pantry and granite countertop breakfast bar opens to large living room with a fireplace and new laminate flooring. Oversized master suite with a sitting area and walk in closet. Master bathroom has a luxury garden tub & separate shower, dual vanity, energy efficient features. Secondary bedrooms share Jack and Jill bath with shower-tub. Guess parking in front of home. Close to Schools, major shopping centers & easy access to freeways. Located in the heart of the International district of Houston. This ideal Location is perfect fit for any lifestyle! Washer & dryer and side-by-side stainless steel fridge included.
Copyright notice - Data provided by HAR.com 2022 - All information provided should be independently verified.
House for rent
$2,000/mo
12623 Ashford Shore Dr, Houston, TX 77072
3beds
1,892sqft
Price may not include required fees and charges.
Singlefamily
Available now
No pets
Electric, ceiling fan
Electric dryer hookup laundry
2 Attached garage spaces parking
Natural gas, fireplace
What's special
Granite countertop breakfast barSitting areaPrivate walking trailKitchen with walk-in pantryEnergy efficient featuresDual vanityOversized master suite
- 32 days
- on Zillow |
- -- |
- -- |
Travel times
Add up to $600/yr to your down payment
Consider a first-time homebuyer savings account designed to grow your down payment with up to a 6% match & 4.15% APY.
Facts & features
Interior
Bedrooms & bathrooms
- Bedrooms: 3
- Bathrooms: 3
- Full bathrooms: 2
- 1/2 bathrooms: 1
Heating
- Natural Gas, Fireplace
Cooling
- Electric, Ceiling Fan
Appliances
- Included: Dishwasher, Disposal, Dryer, Microwave, Oven, Range, Refrigerator, Washer
- Laundry: Electric Dryer Hookup, Gas Dryer Hookup, In Unit
Features
- All Bedrooms Up, Ceiling Fan(s), Prewired for Alarm System, Walk In Closet
- Flooring: Carpet, Laminate, Tile
- Has fireplace: Yes
Interior area
- Total interior livable area: 1,892 sqft
Property
Parking
- Total spaces: 2
- Parking features: Attached, Covered
- Has attached garage: Yes
- Details: Contact manager
Features
- Stories: 2
- Exterior features: 1 Living Area, All Bedrooms Up, Architecture Style: Traditional, Attached, Back Yard, ENERGY STAR Qualified Appliances, Electric Dryer Hookup, Flooring: Laminate, Formal Dining, Free Standing, Full Size, Gas Dryer Hookup, Gated, Heating: Gas, Living Area - 1st Floor, Lot Features: Back Yard, Subdivided, Patio/Deck, Pets - No, Prewired for Alarm System, Private, Subdivided, Utility Room, Walk In Closet
- Has spa: Yes
- Spa features: Hottub Spa
Details
- Parcel number: 1303070030022
Construction
Type & style
- Home type: SingleFamily
- Property subtype: SingleFamily
Condition
- Year built: 2013
Community & HOA
Community
- Security: Security System
Location
- Region: Houston
Financial & listing details
- Lease term: Long Term,12 Months
Price history
| Date | Event | Price |
|---|---|---|
| 8/22/2025 | Price change | $2,000-4.8%$1/sqft |
Source: | ||
| 8/2/2025 | Price change | $2,100-4.5%$1/sqft |
Source: | ||
| 7/24/2025 | Listed for rent | $2,200+25.7%$1/sqft |
Source: | ||
| 7/17/2025 | Listing removed | $288,500$152/sqft |
Source: | ||
| 7/16/2025 | Listed for sale | $288,500-0.3%$152/sqft |
Source: | ||
![[object Object]](https://photos.zillowstatic.com/fp/fc1bf7f5c52456c888b1a0884cc5a030-p_i.jpg)
