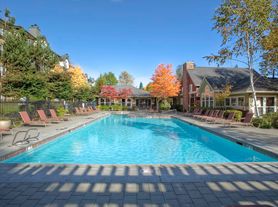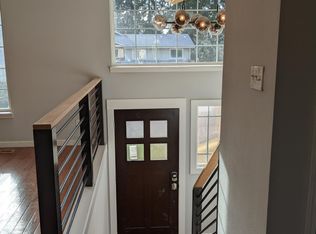Experience the epitome of luxury living at Kempin Meadows, a Toll Brothers community. This stunning 4 Bed / 3.5 Bath 2892 sq. ft. townhome offers the perfect blend of comfort and sophistication for families and couples alike. (1) The lower level boasts a spacious room that can be used as an office, entertainment space, or guest room, complete with a separate bath and access to a charming backyard. (2) The second level features a large living room with ample space for family time / entertaining, a gourmet kitchen equipped with premium Thermador appliances, wine cooler, quartz/marble countertops, and a separate dining area. A second office space provides the perfect place to work from home in style. (3) The third floor is a serene retreat, with a master bedroom boasting modern bath, walk-in closet with Elfa system, and two additional bedrooms for family/guests.
Additional amenities include built-in ceiling speakers throughout the house, EV charger and Elfa closet system in garage, fully centralized AC, and backing up to a greenbelt ensuring full privacy and abundant natural light.
Located in a prime location, this community offers easy commute to Microsoft, Google, Amazon, Meta, and other major employers, as well as quick access to 405, 520, best-rated LWSD schools, shopping, restaurants, and groceries.
Don't miss out on this incredible opportunity to live in luxury!
Owner pays the HOA. Renter is responsible for all utilities (e.g. Gas, Electric, Water, Trash). Credit score above 700 required. No pets and smoking please. Open to long-term lease.
Townhouse for rent
Accepts Zillow applications
$4,500/mo
12624 177th Ave NE #A, Redmond, WA 98052
4beds
2,892sqft
Price may not include required fees and charges.
Townhouse
Available now
Cats, small dogs OK
Central air
In unit laundry
Attached garage parking
Forced air
What's special
Office spaceCharming backyardModern bathGourmet kitchenSpacious roomWine coolerSeparate dining area
- 61 days |
- -- |
- -- |
Zillow last checked: 10 hours ago
Listing updated: December 04, 2025 at 10:59pm
Travel times
Facts & features
Interior
Bedrooms & bathrooms
- Bedrooms: 4
- Bathrooms: 4
- Full bathrooms: 3
- 1/2 bathrooms: 1
Heating
- Forced Air
Cooling
- Central Air
Appliances
- Included: Dishwasher, Dryer, Freezer, Microwave, Oven, Refrigerator, Washer
- Laundry: In Unit
Features
- Walk In Closet
- Flooring: Hardwood
Interior area
- Total interior livable area: 2,892 sqft
Property
Parking
- Parking features: Attached, Garage
- Has attached garage: Yes
- Details: Contact manager
Features
- Exterior features: Heating system: Forced Air, No Utilities included in rent, Walk In Closet
Construction
Type & style
- Home type: Townhouse
- Property subtype: Townhouse
Building
Management
- Pets allowed: Yes
Community & HOA
Location
- Region: Redmond
Financial & listing details
- Lease term: 1 Year
Price history
| Date | Event | Price |
|---|---|---|
| 10/31/2025 | Price change | $4,500-2.2%$2/sqft |
Source: Zillow Rentals | ||
| 10/5/2025 | Listed for rent | $4,600$2/sqft |
Source: Zillow Rentals | ||
| 7/28/2024 | Listing removed | -- |
Source: Zillow Rentals | ||
| 7/18/2024 | Price change | $4,600-4.1%$2/sqft |
Source: Zillow Rentals | ||
| 6/28/2024 | Listed for rent | $4,795$2/sqft |
Source: Zillow Rentals | ||

