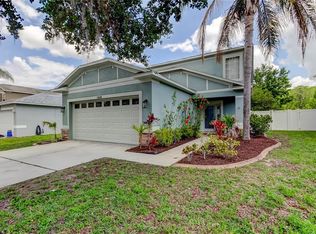Sold for $334,500
$334,500
12624 White Bluff Rd, Hudson, FL 34669
3beds
1,816sqft
Single Family Residence
Built in 2009
6,000 Square Feet Lot
$331,000 Zestimate®
$184/sqft
$2,078 Estimated rent
Home value
$331,000
$301,000 - $364,000
$2,078/mo
Zestimate® history
Loading...
Owner options
Explore your selling options
What's special
Pond and conservation in the backyard! No flood zone! All Appliances! VA loan can be assumed by Veterans or Active Military! Beautifully maintained home in the sought after, gated community of The Verandahs in Hudson. This charming two-story house boasts 3 bedrooms, 2.5 bathrooms and a 2-car garage that offers a picturesque view of the tranquil pond and conservation just beyond the fenced backyard! The open floor plan seamlessly connects the living, dining and kitchen areas creating an inviting space for gatherings and entertaining. The well-appointed kitchen is central to the living, dining, dinette and backyard; it features modern appliances, granite countertops, wood cabinets, and a breakfast bar. Upstairs, the master suite provides a private oasis with an en-suite bathroom that includes a shower, garden tub and double sinks! The Verandahs offers outstanding amenities, including a resort-style community pool, playgrounds, scenic walking paths, and park areas. Conveniently located near shopping, dining, schools, and the Suncoast Parkway, this home strikes the perfect balance between nature and accessibility. This is not just a house; it’s a lifestyle, blending comfort, nature and community in perfect harmony! Schedule your appointment today!
Zillow last checked: 8 hours ago
Listing updated: August 07, 2025 at 05:38pm
Listing Provided by:
Michelle Warnstadt 813-391-8801,
SIGNATURE REALTY ASSOCIATES 813-689-3115
Bought with:
Elizabeth Narverud, 3536906
HOME LAND REAL ESTATE INC
Source: Stellar MLS,MLS#: TB8394659 Originating MLS: Suncoast Tampa
Originating MLS: Suncoast Tampa

Facts & features
Interior
Bedrooms & bathrooms
- Bedrooms: 3
- Bathrooms: 3
- Full bathrooms: 2
- 1/2 bathrooms: 1
Primary bedroom
- Features: En Suite Bathroom, Walk-In Closet(s)
- Level: Second
- Area: 208 Square Feet
- Dimensions: 13x16
Bedroom 2
- Features: Built-in Closet
- Level: Second
- Area: 121 Square Feet
- Dimensions: 11x11
Bedroom 3
- Features: Built-in Closet
- Level: Second
- Area: 110 Square Feet
- Dimensions: 11x10
Primary bathroom
- Features: Dual Sinks, Exhaust Fan, Garden Bath, Tub with Separate Shower Stall
- Level: Second
Dinette
- Level: First
- Area: 81 Square Feet
- Dimensions: 9x9
Foyer
- Level: First
- Area: 77 Square Feet
- Dimensions: 7x11
Kitchen
- Features: Pantry, Kitchen Island, Stone Counters
- Level: First
- Area: 120 Square Feet
- Dimensions: 10x12
Living room
- Level: First
- Area: 180 Square Feet
- Dimensions: 12x15
Heating
- Central
Cooling
- Central Air
Appliances
- Included: Dishwasher, Disposal, Dryer, Electric Water Heater, Microwave, Range, Refrigerator, Washer, Water Softener
- Laundry: Laundry Room
Features
- High Ceilings, Living Room/Dining Room Combo, Open Floorplan, Walk-In Closet(s)
- Flooring: Carpet, Ceramic Tile
- Windows: Blinds, Rods
- Has fireplace: No
Interior area
- Total structure area: 2,430
- Total interior livable area: 1,816 sqft
Property
Parking
- Total spaces: 2
- Parking features: Driveway, Garage Door Opener
- Attached garage spaces: 2
- Has uncovered spaces: Yes
Features
- Levels: Two
- Stories: 2
- Patio & porch: Covered, Porch, Rear Porch
- Exterior features: Irrigation System, Sidewalk
- Fencing: Vinyl
- Has view: Yes
- View description: Trees/Woods, Water, Pond
- Has water view: Yes
- Water view: Water,Pond
- Waterfront features: Pond, Pond Access
Lot
- Size: 6,000 sqft
Details
- Parcel number: 1725030070000003230
- Zoning: MPUD
- Special conditions: None
Construction
Type & style
- Home type: SingleFamily
- Property subtype: Single Family Residence
Materials
- Stucco
- Foundation: Slab
- Roof: Shingle
Condition
- New construction: No
- Year built: 2009
Utilities & green energy
- Sewer: Public Sewer
- Water: Public
- Utilities for property: Public
Community & neighborhood
Location
- Region: Hudson
- Subdivision: VERANDAHS
HOA & financial
HOA
- Has HOA: Yes
- HOA fee: $55 monthly
- Association name: Sentry Management
- Association phone: 727-942-1906
Other fees
- Pet fee: $0 monthly
Other financial information
- Total actual rent: 0
Other
Other facts
- Listing terms: Cash,Conventional,FHA,VA Loan
- Ownership: Fee Simple
- Road surface type: Asphalt
Price history
| Date | Event | Price |
|---|---|---|
| 8/7/2025 | Sold | $334,500$184/sqft |
Source: | ||
| 6/16/2025 | Pending sale | $334,500$184/sqft |
Source: | ||
| 6/8/2025 | Listed for sale | $334,500+80.8%$184/sqft |
Source: | ||
| 3/1/2018 | Sold | $185,000$102/sqft |
Source: Public Record Report a problem | ||
| 1/28/2018 | Pending sale | $185,000$102/sqft |
Source: NW Tampa #T2925164 Report a problem | ||
Public tax history
| Year | Property taxes | Tax assessment |
|---|---|---|
| 2024 | $4,252 +4.7% | $178,380 |
| 2023 | $4,060 +6.7% | $178,380 +3% |
| 2022 | $3,804 +6.4% | $173,190 +6.1% |
Find assessor info on the county website
Neighborhood: 34669
Nearby schools
GreatSchools rating
- 2/10Moon Lake Elementary SchoolGrades: PK-5Distance: 1.6 mi
- 4/10Crews Lake K-8 SchoolGrades: 6-8Distance: 3.4 mi
- 3/10Hudson High SchoolGrades: 7,9-12Distance: 3.7 mi
Schools provided by the listing agent
- Elementary: Moon Lake-PO
- Middle: Crews Lake Middle-PO
- High: Hudson High-PO
Source: Stellar MLS. This data may not be complete. We recommend contacting the local school district to confirm school assignments for this home.
Get a cash offer in 3 minutes
Find out how much your home could sell for in as little as 3 minutes with a no-obligation cash offer.
Estimated market value
$331,000
