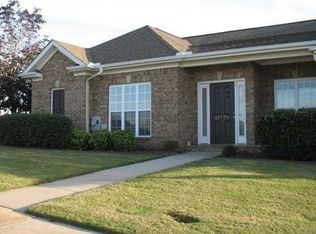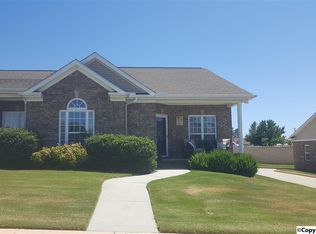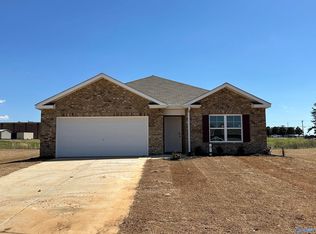Sold for $311,216 on 03/28/24
$311,216
12625 Dale Rd, Athens, AL 35613
4beds
1,866sqft
Single Family Residence
Built in ----
10,018.8 Square Feet Lot
$314,200 Zestimate®
$167/sqft
$1,655 Estimated rent
Home value
$314,200
$298,000 - $330,000
$1,655/mo
Zestimate® history
Loading...
Owner options
Explore your selling options
What's special
Move in Ready Aurora plan. Open concept kitchen, dining, and family room. The living space seamlessly flows together to maximize the livability at the heart of the home. The oversized pantry is found in its own room off the kitchen, so you have plenty of space to stock up. The utility room has a window to bring in plenty of natural light and enough space to offer extra cabinets and a sink. The primary suite is designed to create a peaceful haven in the home. Located down a short hallway from the common spaces, it has a large bedroom and an oversized bathroom that offers everyone space to spread out. The oversized walk-in closet is a showstopper!
Zillow last checked: 8 hours ago
Listing updated: March 29, 2024 at 10:23am
Listed by:
Celic Bell 928-379-2475,
Ash-Al Realty LLC
Bought with:
Hedy Lou Cannon, 85083
HLC Realty
Source: ValleyMLS,MLS#: 21850152
Facts & features
Interior
Bedrooms & bathrooms
- Bedrooms: 4
- Bathrooms: 2
- Full bathrooms: 2
Primary bedroom
- Features: 9’ Ceiling, Carpet, Walk-In Closet(s)
- Level: First
- Area: 182
- Dimensions: 13 x 14
Bedroom 2
- Features: 9’ Ceiling, Carpet
- Level: First
- Area: 100
- Dimensions: 10 x 10
Bedroom 3
- Features: 9’ Ceiling, Carpet
- Level: First
- Area: 100
- Dimensions: 10 x 10
Bedroom 4
- Features: 9’ Ceiling
- Level: First
- Area: 99
- Dimensions: 9 x 11
Dining room
- Features: 9’ Ceiling, Laminate Floor
- Level: First
- Area: 170
- Dimensions: 10 x 17
Family room
- Features: 9’ Ceiling, Smooth Ceiling, LVP
- Level: First
- Area: 195
- Dimensions: 13 x 15
Kitchen
- Features: 9’ Ceiling, Granite Counters, Kitchen Island, Recessed Lighting, Smooth Ceiling, LVP
- Level: First
- Area: 140
- Dimensions: 14 x 10
Laundry room
- Level: First
- Area: 66
- Dimensions: 6 x 11
Heating
- Central 1
Cooling
- Central 1
Appliances
- Included: Disposal, Microwave, Oven
Features
- Open Floorplan
- Has basement: No
- Has fireplace: No
- Fireplace features: None
Interior area
- Total interior livable area: 1,866 sqft
Property
Features
- Levels: One
- Stories: 1
Lot
- Size: 10,018 sqft
Details
- Parcel number: 00000000000000054
Construction
Type & style
- Home type: SingleFamily
- Architectural style: Ranch
- Property subtype: Single Family Residence
Materials
- Foundation: Slab
Condition
- New Construction
- New construction: Yes
Details
- Builder name: EVERMORE HOMES
Utilities & green energy
- Sewer: Public Sewer
- Water: Public
Community & neighborhood
Location
- Region: Athens
- Subdivision: Anderson Farm
HOA & financial
HOA
- Has HOA: Yes
- HOA fee: $600 annually
- Amenities included: Clubhouse
- Association name: Hughes Properties
Other
Other facts
- Listing agreement: Agency
Price history
| Date | Event | Price |
|---|---|---|
| 3/28/2024 | Sold | $311,216-0.8%$167/sqft |
Source: | ||
| 2/28/2024 | Pending sale | $313,800$168/sqft |
Source: | ||
| 1/23/2024 | Price change | $313,8000%$168/sqft |
Source: | ||
| 12/22/2023 | Listed for sale | $313,900$168/sqft |
Source: | ||
| 12/20/2023 | Listing removed | -- |
Source: | ||
Public tax history
Tax history is unavailable.
Neighborhood: 35613
Nearby schools
GreatSchools rating
- 9/10Brookhill Elementary SchoolGrades: K-3Distance: 1.8 mi
- 3/10Athens Middle SchoolGrades: 6-8Distance: 1.8 mi
- 9/10Athens High SchoolGrades: 9-12Distance: 2.4 mi
Schools provided by the listing agent
- Elementary: Iacademy At Athens (P-3)
- Middle: Athens (6-8)
- High: Athens High School
Source: ValleyMLS. This data may not be complete. We recommend contacting the local school district to confirm school assignments for this home.

Get pre-qualified for a loan
At Zillow Home Loans, we can pre-qualify you in as little as 5 minutes with no impact to your credit score.An equal housing lender. NMLS #10287.
Sell for more on Zillow
Get a free Zillow Showcase℠ listing and you could sell for .
$314,200
2% more+ $6,284
With Zillow Showcase(estimated)
$320,484

