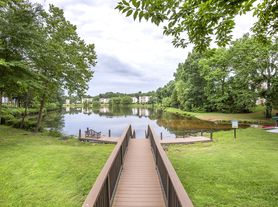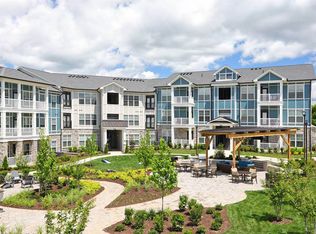3 bedrooms, 2 full baths maintenance free one level house for rent in short pump area. Open floor plan with Kitchen, nook area, family room , sunroom and TREX deck. New carpet, New paint, New hardwood floors, new vinyl in the kitchen, new lighting in all the bedrooms, kitchen, dining area, sunroom and closets. Lawn mowing is included in the rent. House is in the PRIME location with easy access to local parks, shopping , I-64/295 .Available for rent from November 1st,2025
House for rent
$2,500/mo
12625 Meghans Bay Ct, Henrico, VA 23233
3beds
1,565sqft
Price may not include required fees and charges.
Singlefamily
Available now
No pets
Central air, ceiling fan
Dryer hookup laundry
Driveway parking
Heat pump, fireplace
What's special
Family roomOpen floor planNew carpetTrex deckNew hardwood floorsNew paintNook area
- 48 days |
- -- |
- -- |
Travel times
Looking to buy when your lease ends?
Consider a first-time homebuyer savings account designed to grow your down payment with up to a 6% match & a competitive APY.
Facts & features
Interior
Bedrooms & bathrooms
- Bedrooms: 3
- Bathrooms: 2
- Full bathrooms: 2
Heating
- Heat Pump, Fireplace
Cooling
- Central Air, Ceiling Fan
Appliances
- Included: Dishwasher, Disposal, Dryer, Microwave, Range, Refrigerator, Stove, Washer
- Laundry: Dryer Hookup, In Unit, Washer Hookup
Features
- Bath in Primary Bedroom, Bay Window, Bedroom on Main Level, Cathedral Ceiling(s), Ceiling Fan(s), Dining Area, Eat-in Kitchen, Fireplace, High Ceilings, Main Level Primary, Pantry, Solid Surface Counters, View, Walk-In Closet(s)
- Flooring: Carpet, Wood
- Has fireplace: Yes
Interior area
- Total interior livable area: 1,565 sqft
Property
Parking
- Parking features: Driveway
- Details: Contact manager
Features
- Stories: 1
- Exterior features: Contact manager
- Has view: Yes
- View description: Water View
Details
- Parcel number: 7297552410
Construction
Type & style
- Home type: SingleFamily
- Property subtype: SingleFamily
Utilities & green energy
- Utilities for property: Garbage
Community & HOA
HOA
- Amenities included: Pond Year Round
Location
- Region: Henrico
Financial & listing details
- Lease term: 12 Months
Price history
| Date | Event | Price |
|---|---|---|
| 10/5/2025 | Listed for rent | $2,500$2/sqft |
Source: CVRMLS #2528071 | ||
| 4/12/2024 | Listing removed | -- |
Source: CVRMLS #2406895 | ||
| 3/20/2024 | Listed for rent | $2,500$2/sqft |
Source: CVRMLS #2406895 | ||
| 3/8/2024 | Sold | $385,000$246/sqft |
Source: | ||
| 2/13/2024 | Pending sale | $385,000$246/sqft |
Source: | ||

